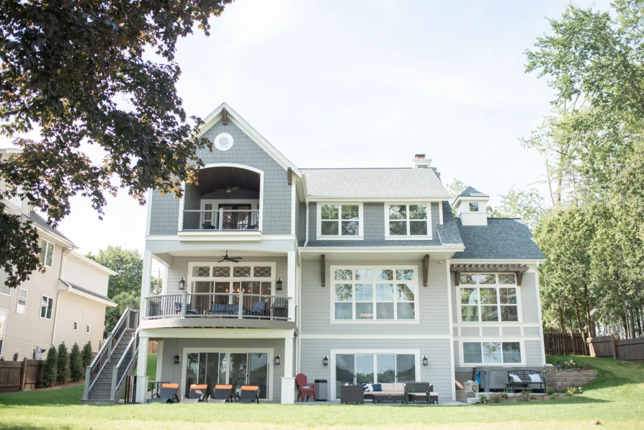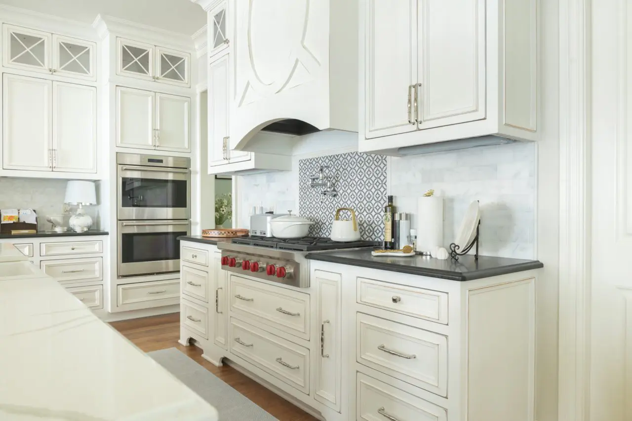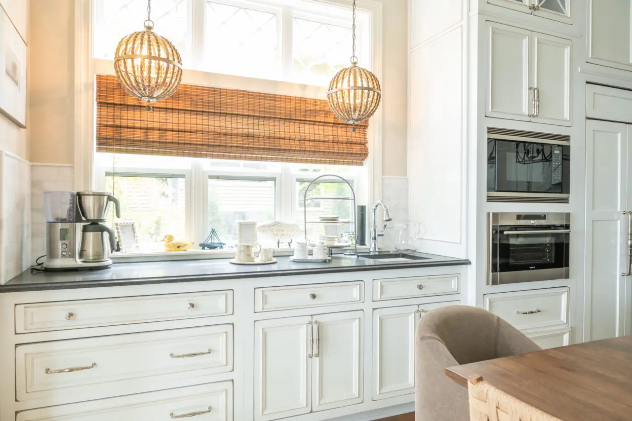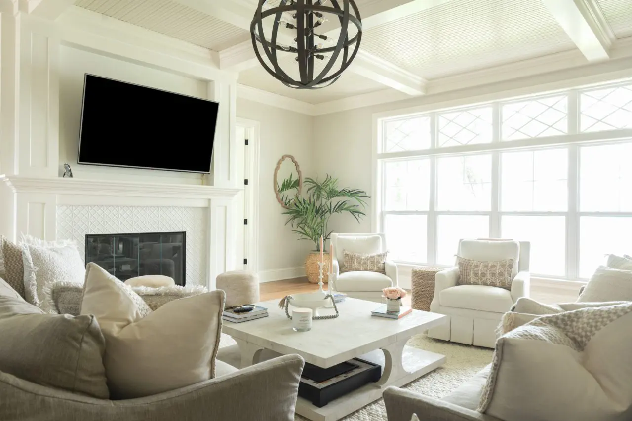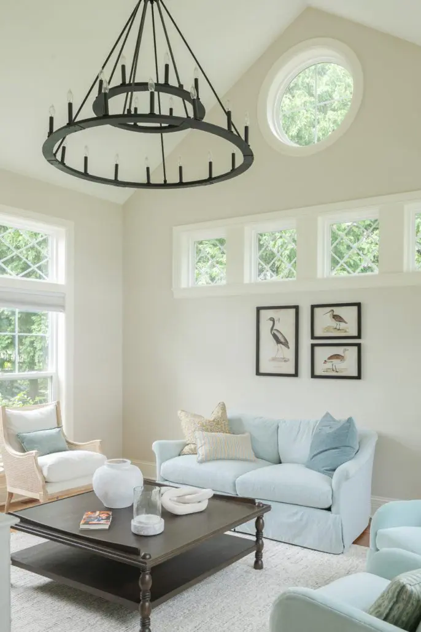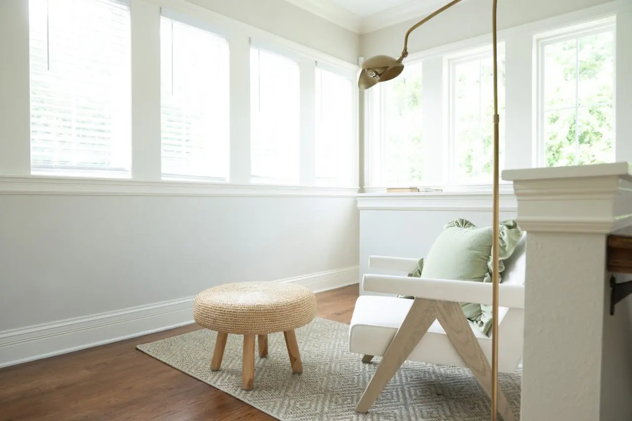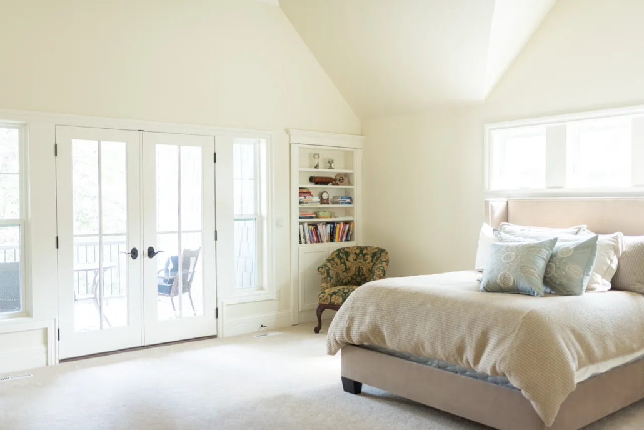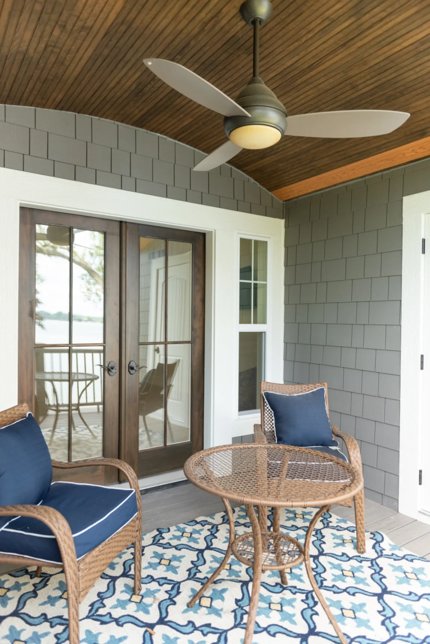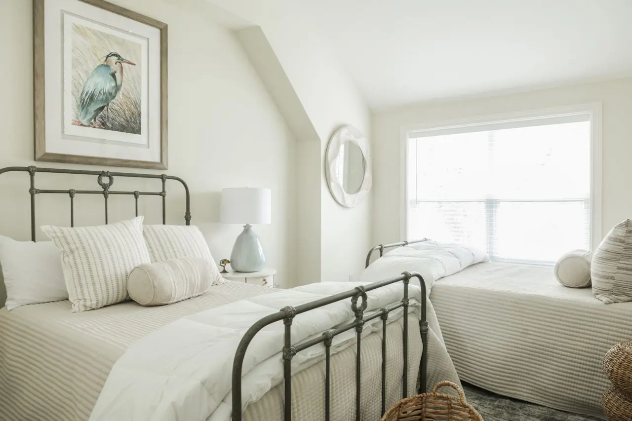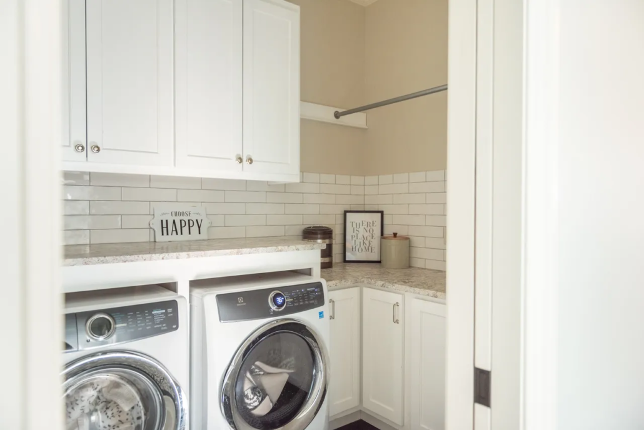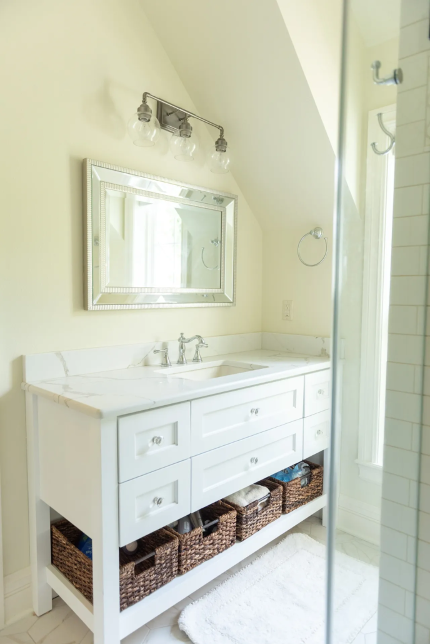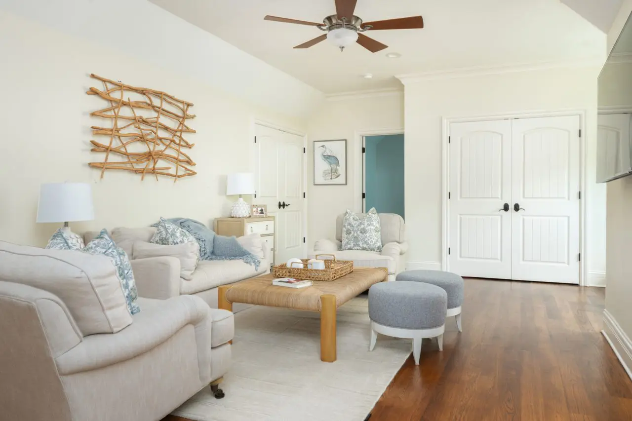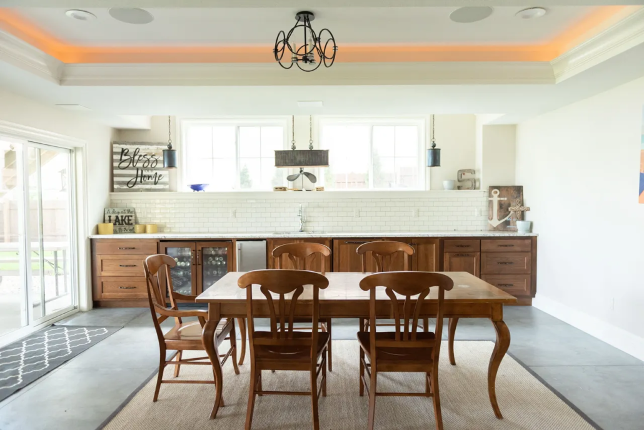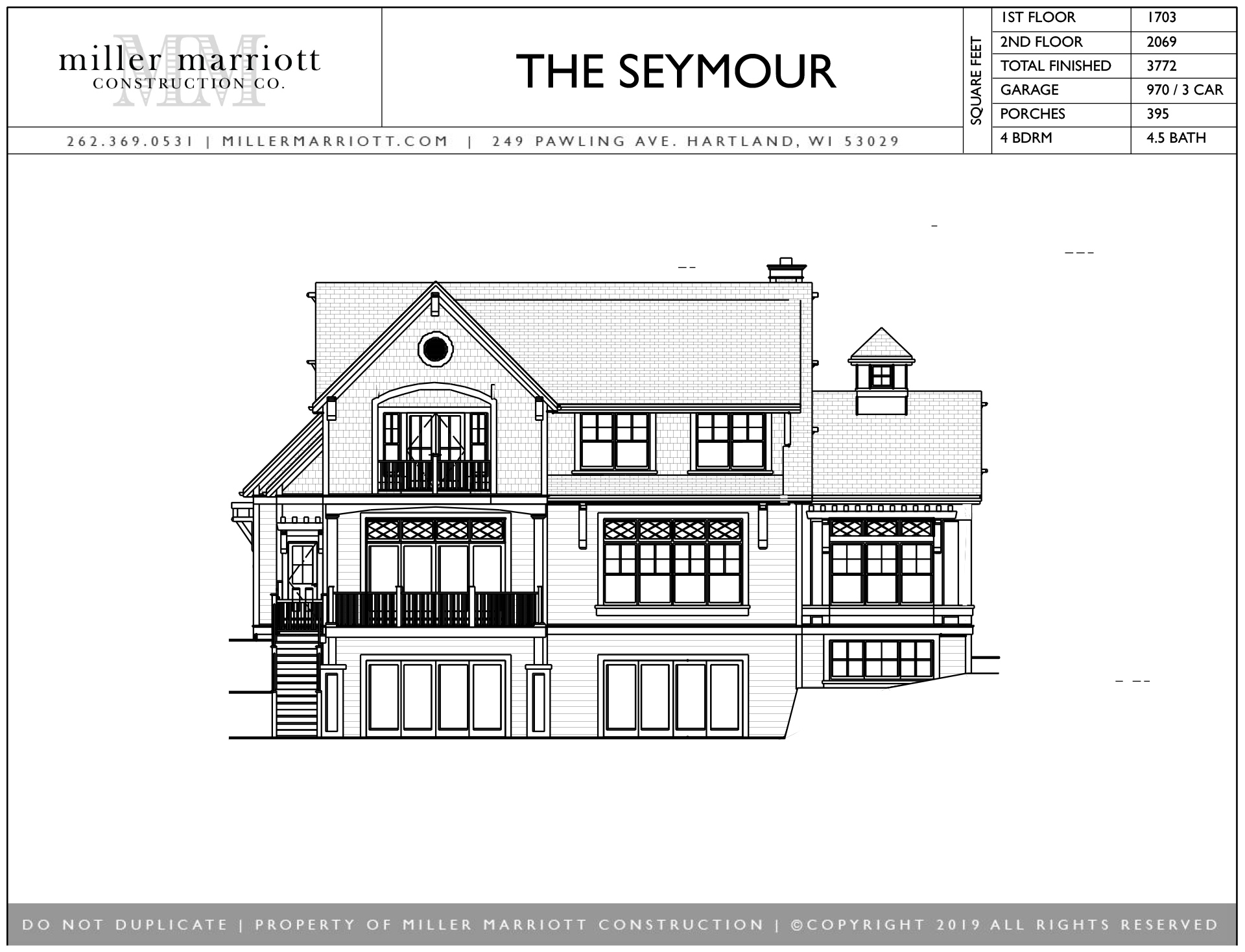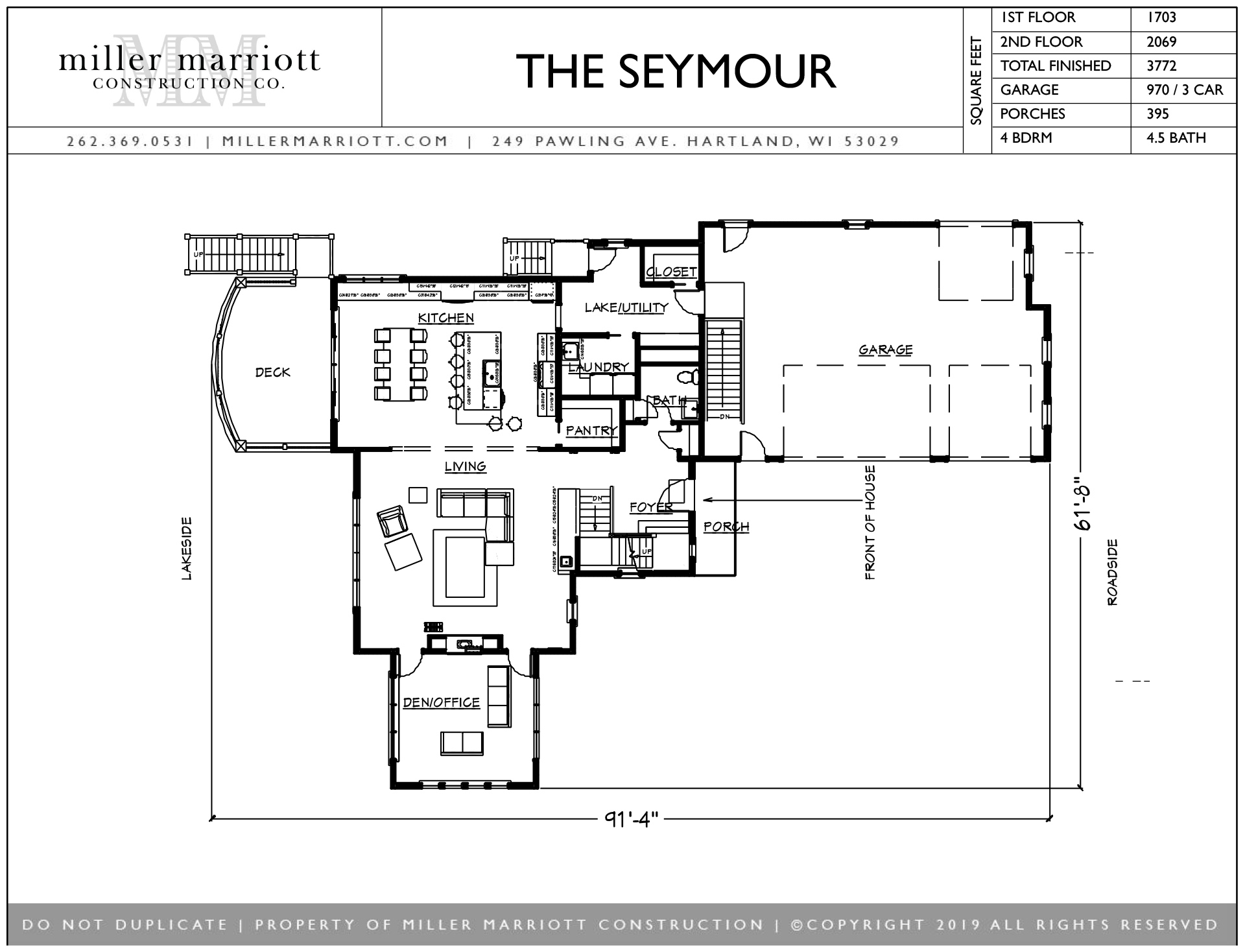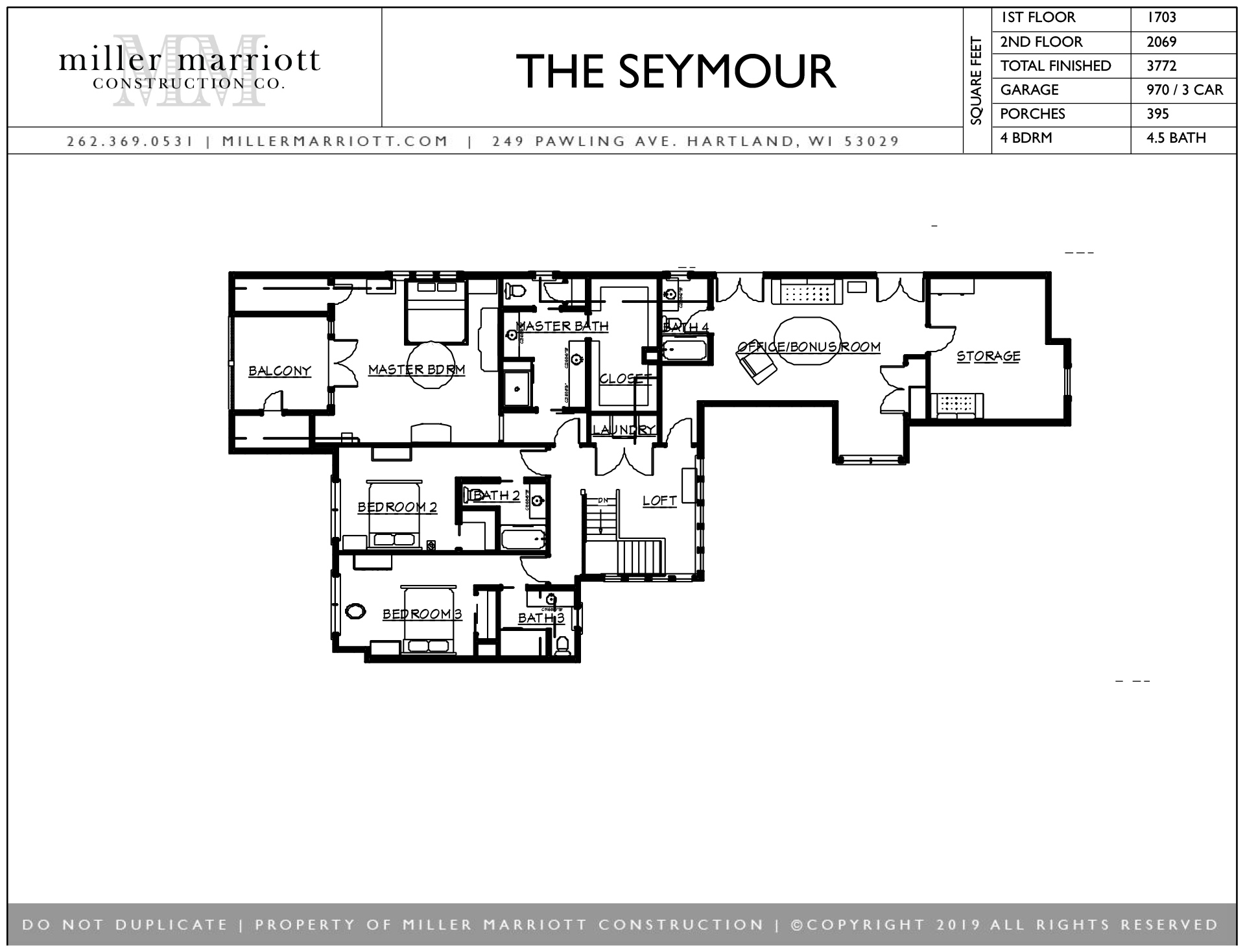The Seymour
This beautiful lake home was designed to showcase stunning lake views from all three levels. A sunroom that brings in natural light offers a peaceful spot for morning coffee or evening gatherings. The second-floor primary bedroom features a covered balcony with a barrel ceiling, perfect for enjoying the outdoors, along with a unique closet hidden behind a bookcase doorway.
The open living area is bright and features exquisite millwork. A distinctive hearth and mantel captures attention, while a coffered ceiling adds an elegant touch. This home also includes additional living spaces perfect for entertaining guests or enjoying quiet moments alone.
In the kitchen, you’ll find classic white inset cabinets that never go out of style. A custom range hood and dark countertops create a striking contrast, while the beautiful tile backsplash completes the look.

