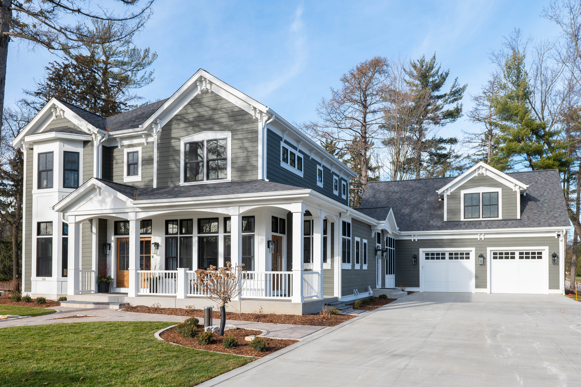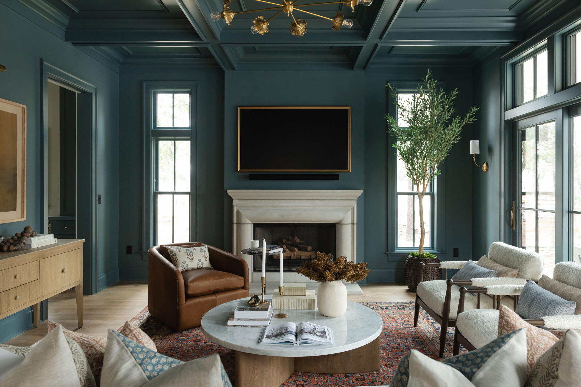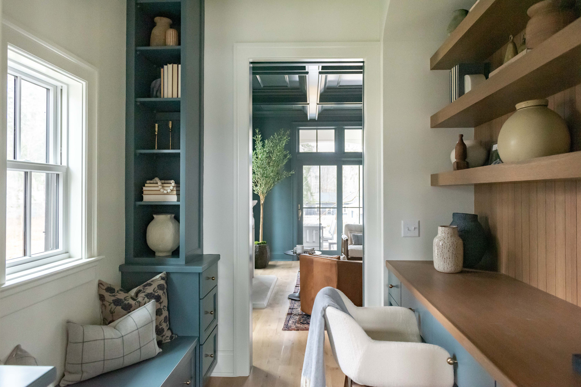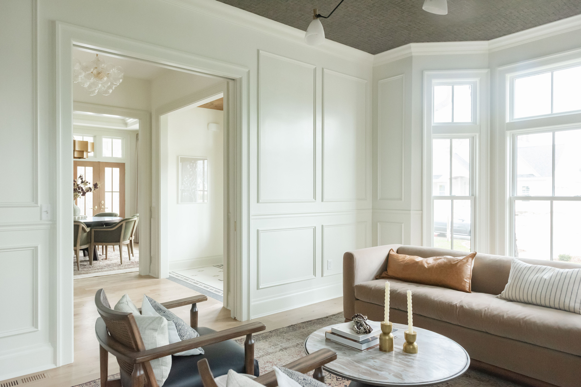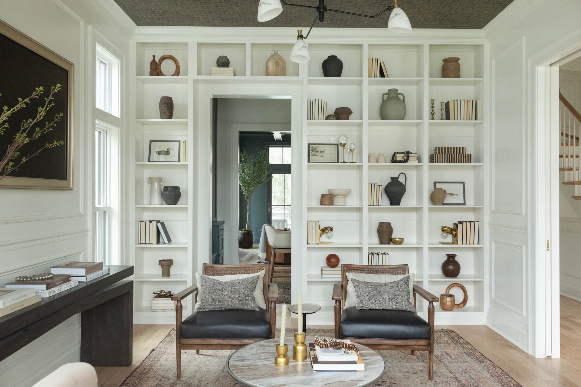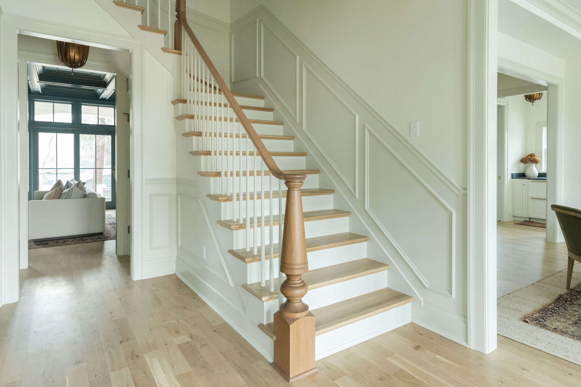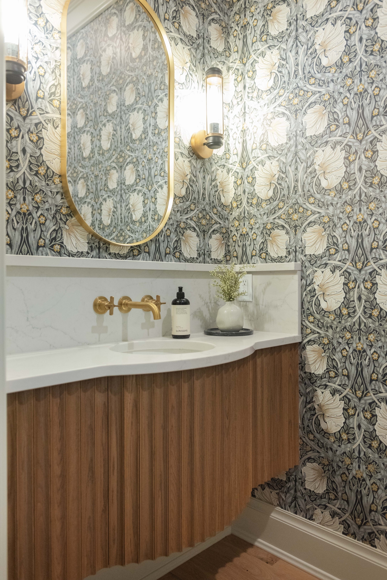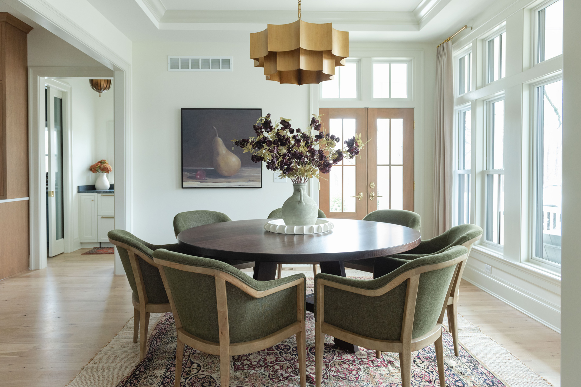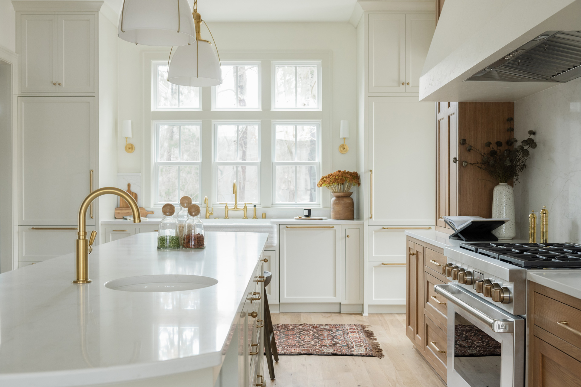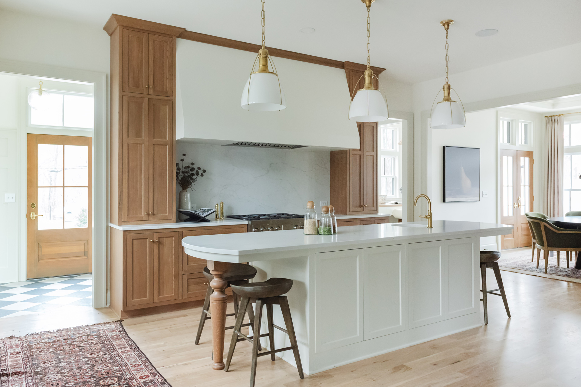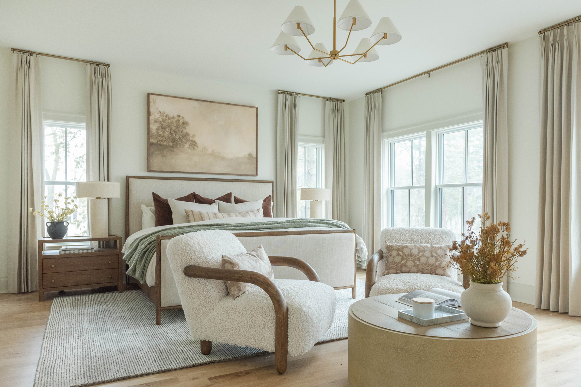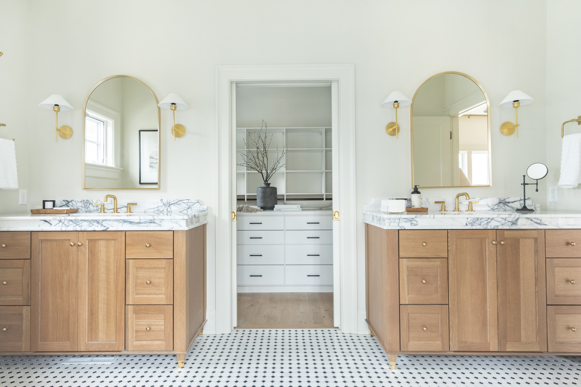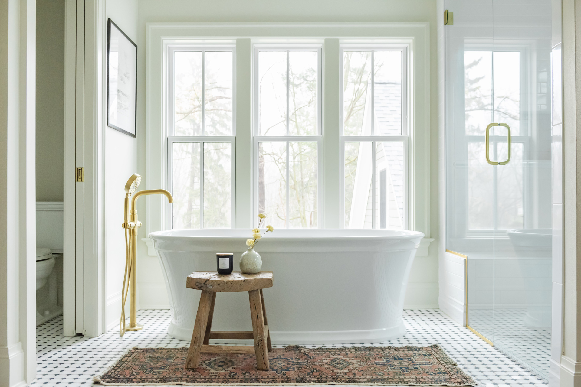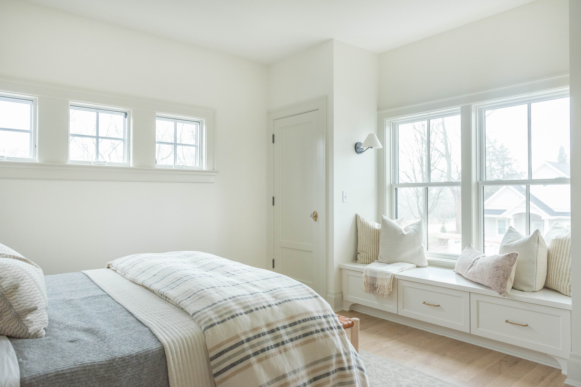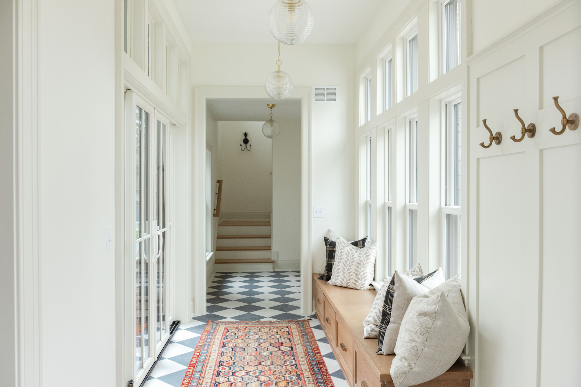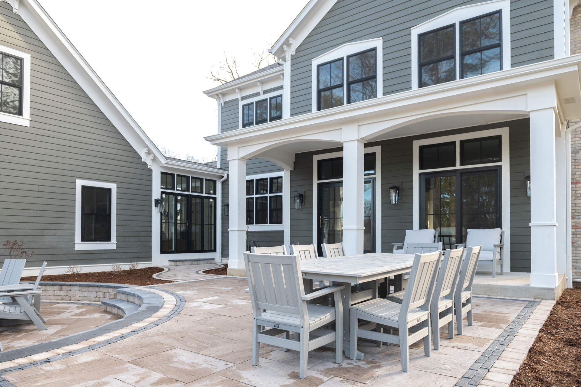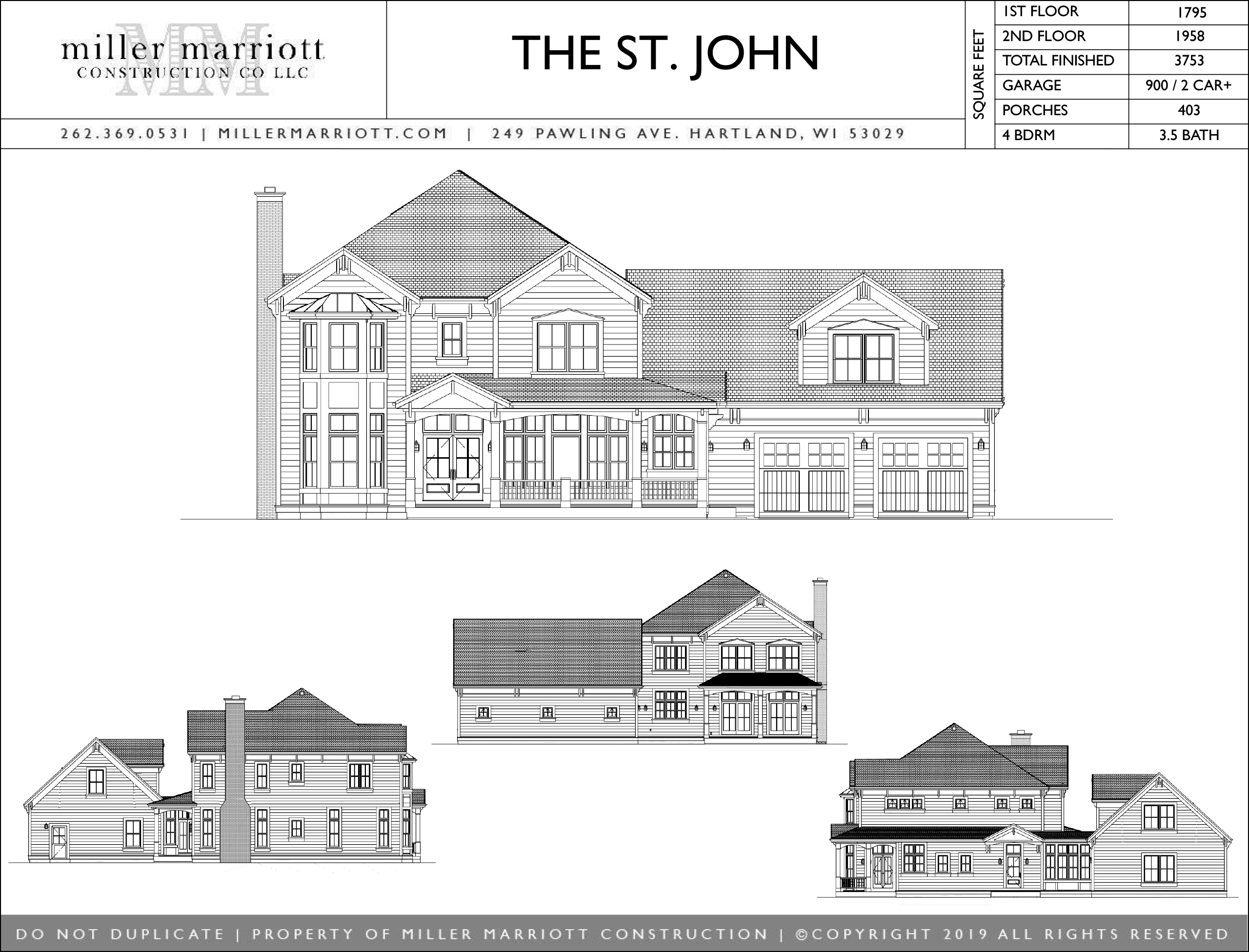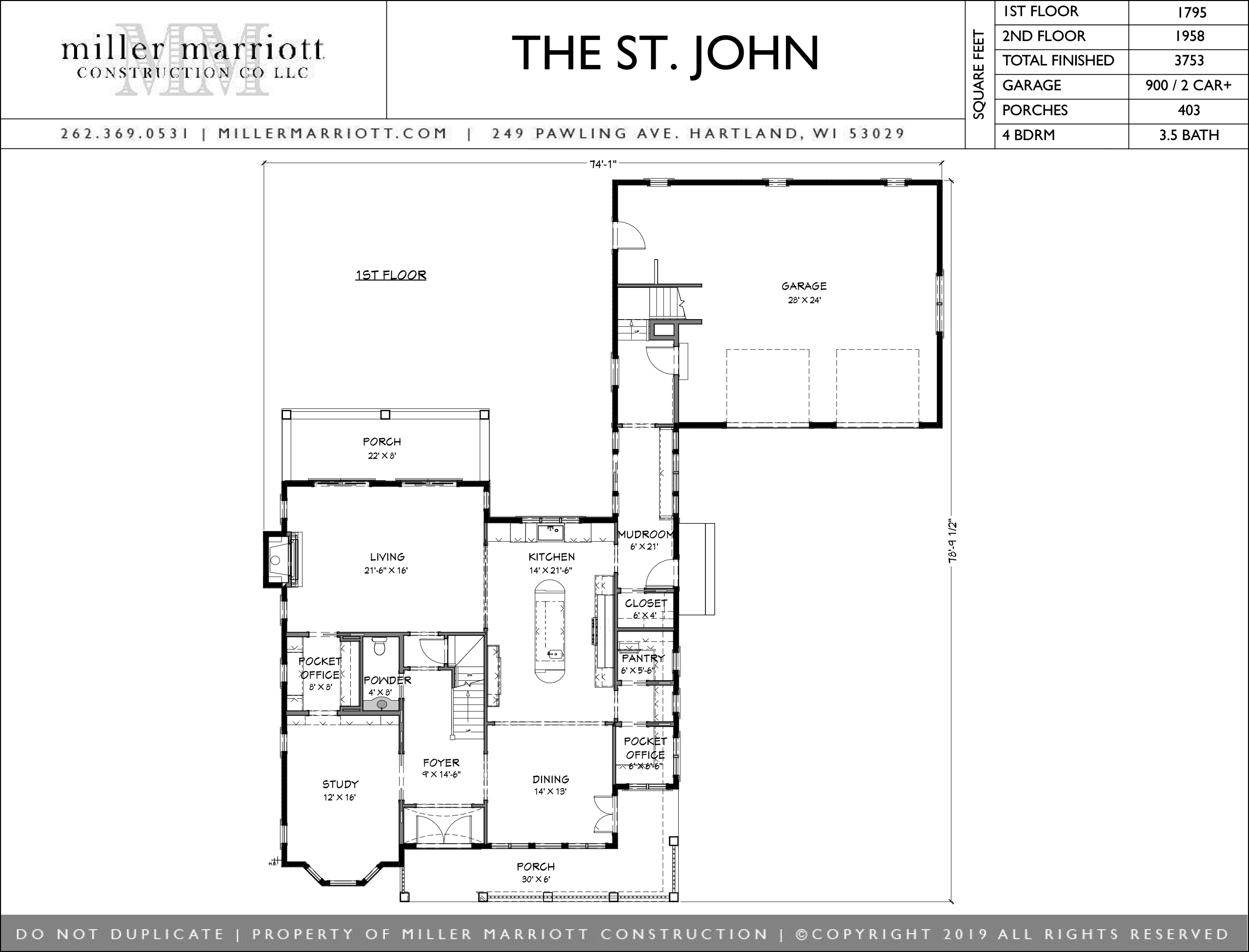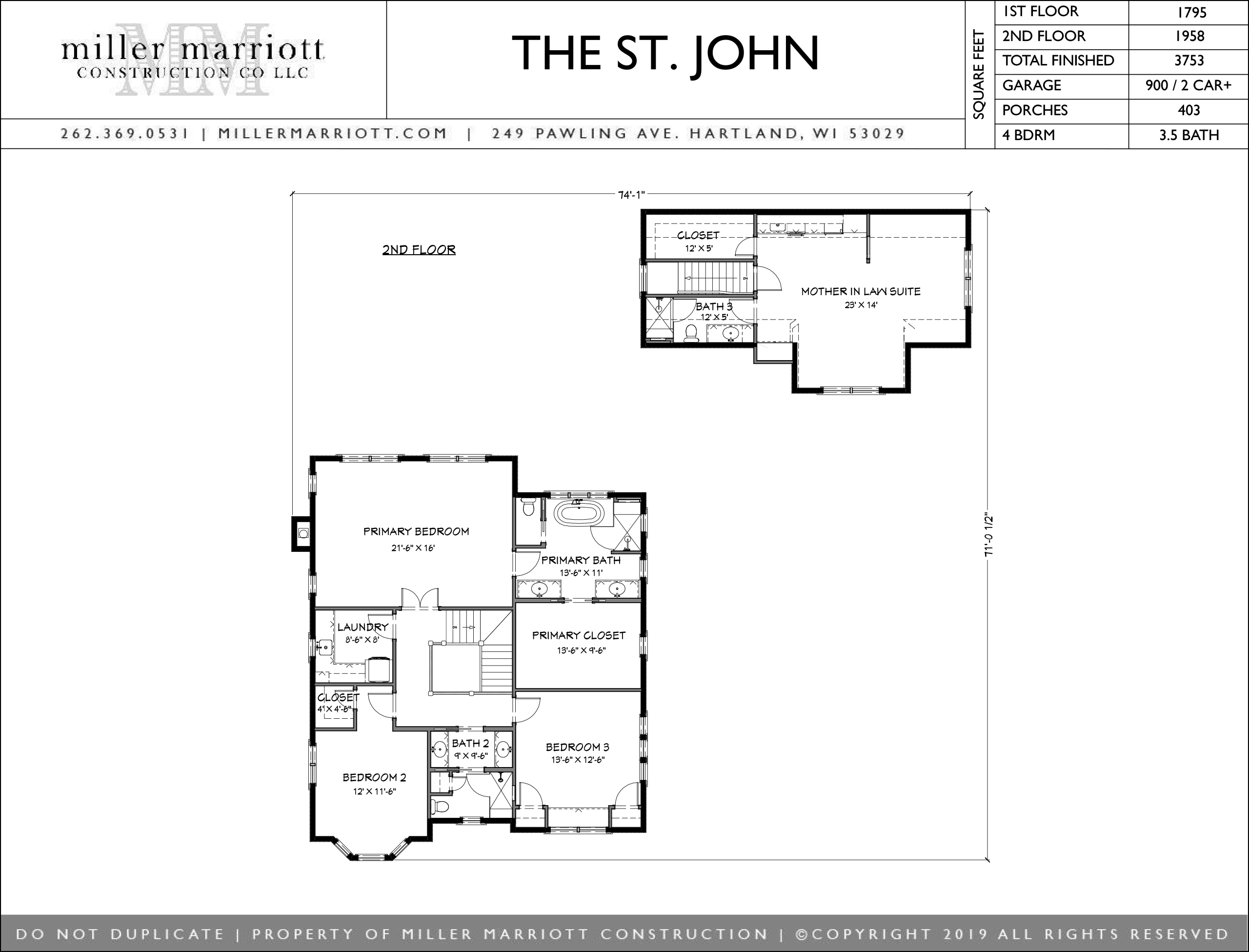The St. John
The goal was to create a home that aesthetically fits into the town of Delafield but is unlike anything we have built – new yet classic and timeless. A custom home that would always be beautiful to come home to. We created our version of the modern Victorian, capturing the intricate details of the gorgeous and timeless Italianate design, all while incorporating modern features for today’s living needs. Aesthetically, the result is a design that feels as if it could be a historic home in San Francisco, yet new with high-end modern features and extensive storage that is not characteristic of traditional designs.
As you enter through the double front doors, you are greeted by a small vestibule featuring a charming barrel ceiling and the home address in the tile. You are then captivated by the grand mill-made open center staircase and exquisite millwork finishes. You can’t help but want to venture further into the home. The floor plan was designed to allow for compartmentalized living while still offering enough open concept space for entertaining in the living, dining, and kitchen areas. There are two flexible pocket office spaces, leaving room for a traditional den. The galley kitchen flows into a connected dining space and opens to the living room, allowing views of both the front yard and back yards at the same time. The dining area is warm and connected, perfect for a large round table and family dinners. The design concept also created an opportunity for multi-generational living with the over-the-garage living space. The second floor features an expansive primary suite, a large walk-in closet, and a convenient laundry room.
The placement of the home on the lot lends itself to “front porch living” and also creates an ideal backyard for entertaining and outdoor living, ensuring privacy while remaining within walking distance to downtown Delafield. The details showcase a collaboration of talent from our design team and the skilled contractors, vendors, and suppliers we work with: custom cabinetry that feels like furniture, a large plaster kitchen hood, a limestone wood-burning fireplace with a traditional exterior cream city brick chimney, extensive millwork, picture lighting, built-in cabinetry and benches, a large front bay window, tiled breezeways and backsplashes, wood floors throughout, and a finished garage space.

