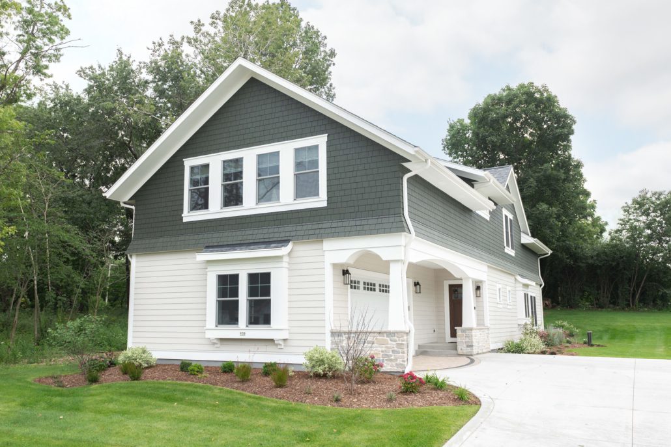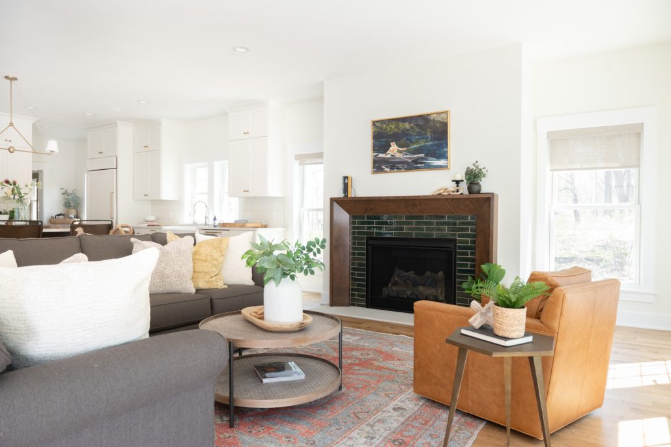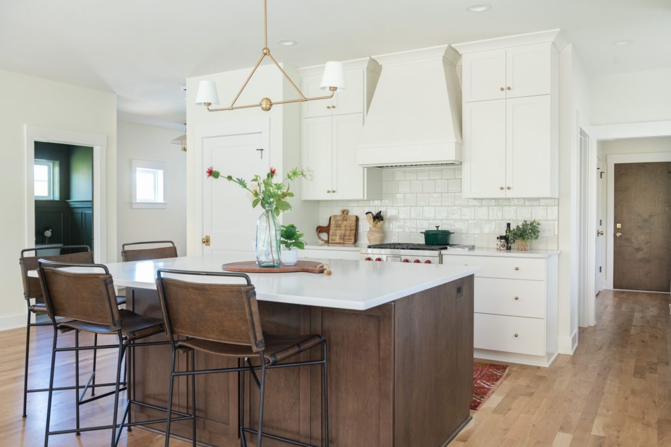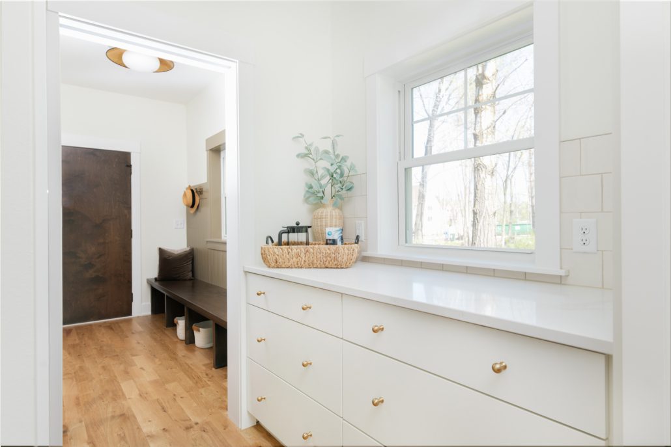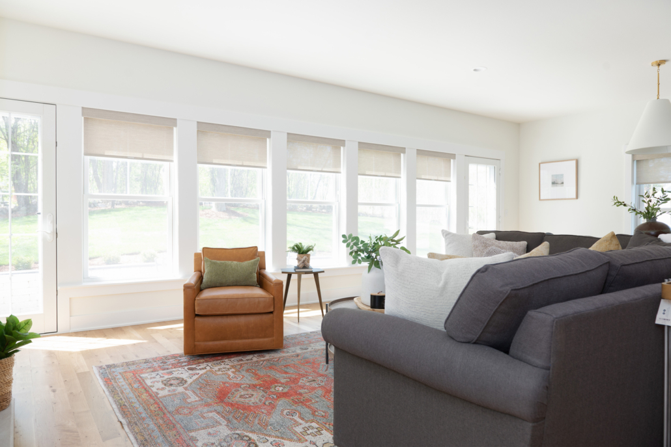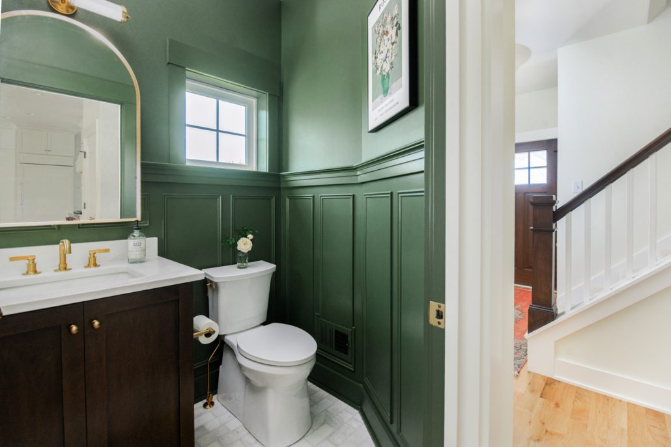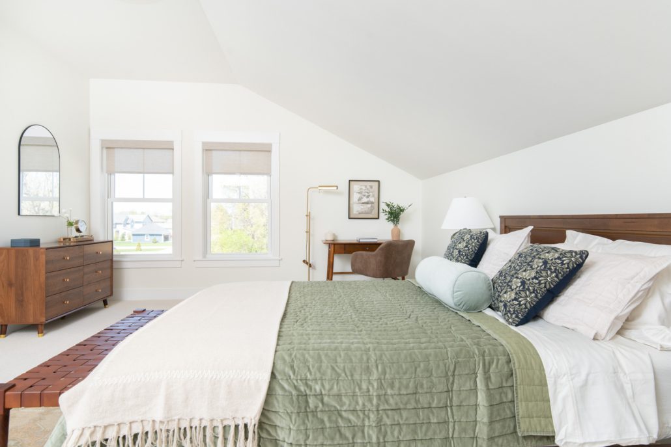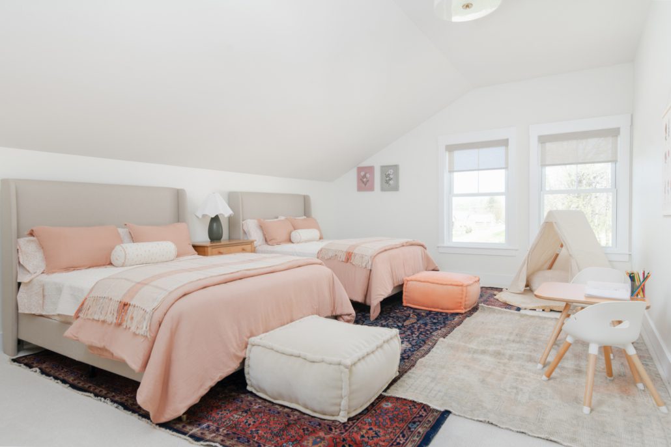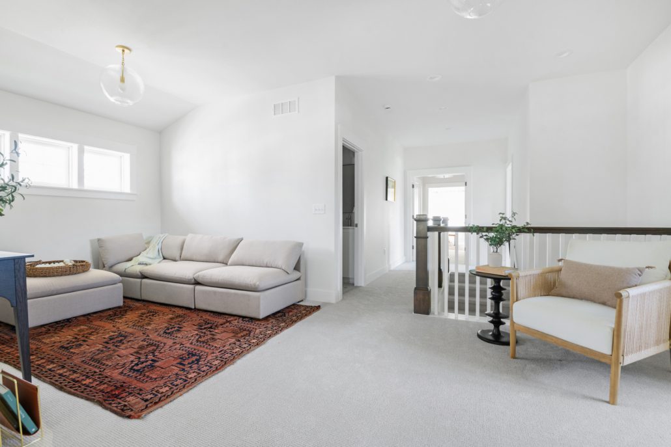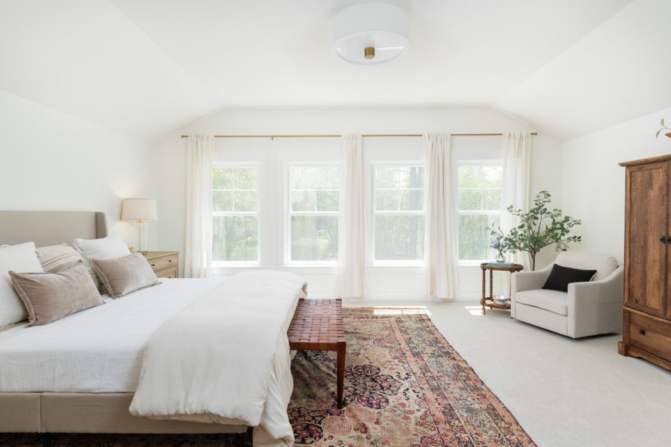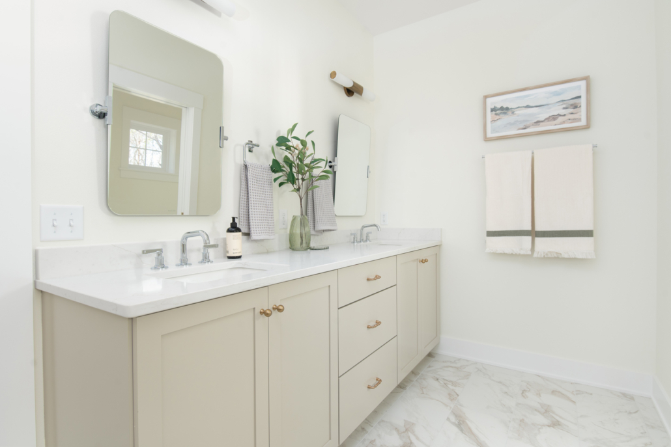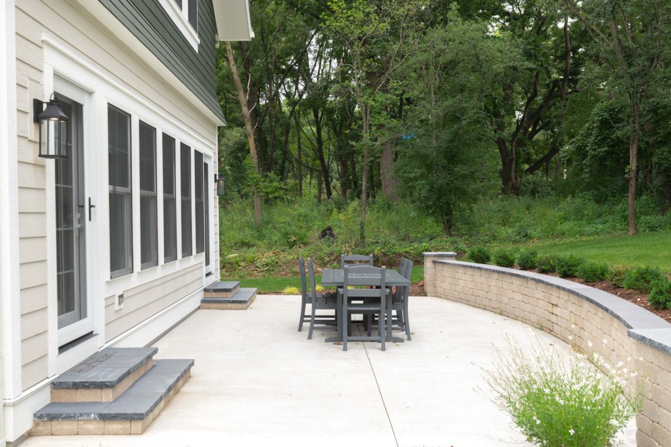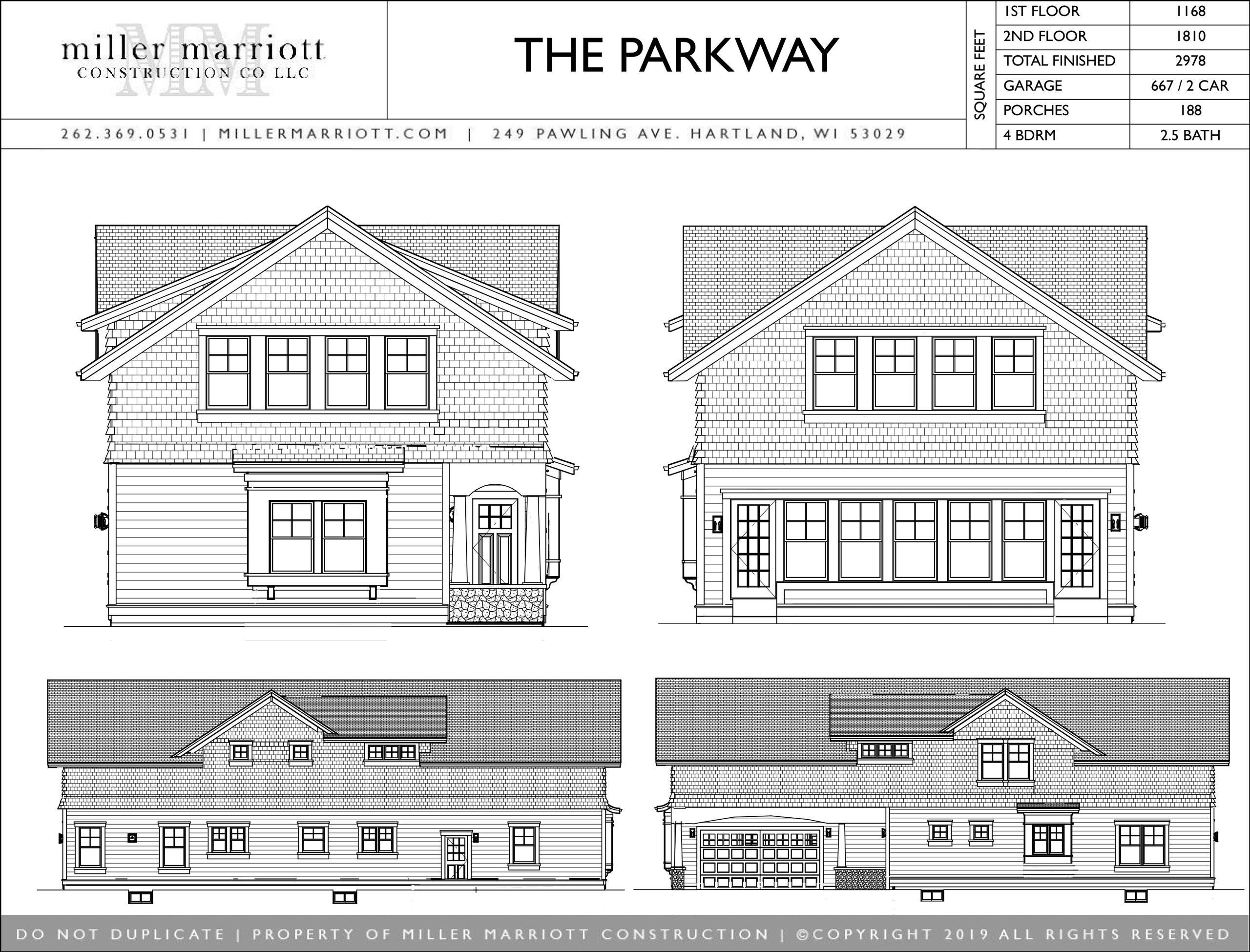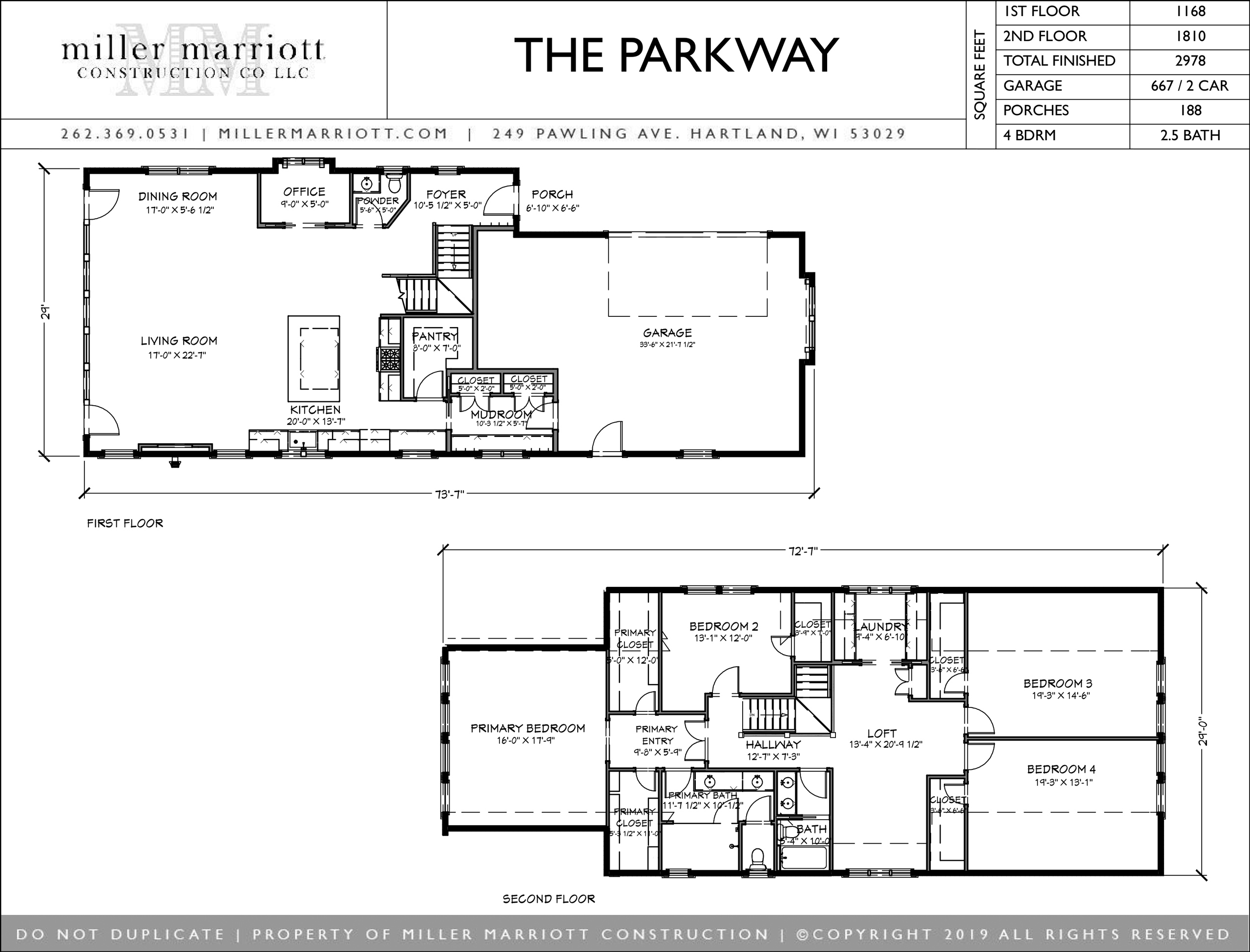The Parkway
This beautiful home perfectly combines comfort and convenience with a thoughtfully custom-designed open-concept first floor that is ideal for both relaxation and entertaining. This space includes ample counter space with seating that any cooking enthusiast will appreciate, a large pantry offering plenty of storage for all your culinary needs, and a bright, airy living and dining area. Additionally, you’ll find a pocket office that provides a private nook for work or study, as well as a powder room featuring elegant finishes that elevate everyday living with a touch of style.
On the second floor, you will find three generously sized bedrooms and a spacious master suite. A convenient laundry and lounge area nearby makes this level practical for growing families or those who love to host guests. This remarkable home embodies both elegance and functionality, providing a perfect backdrop for a comfortable lifestyle.
