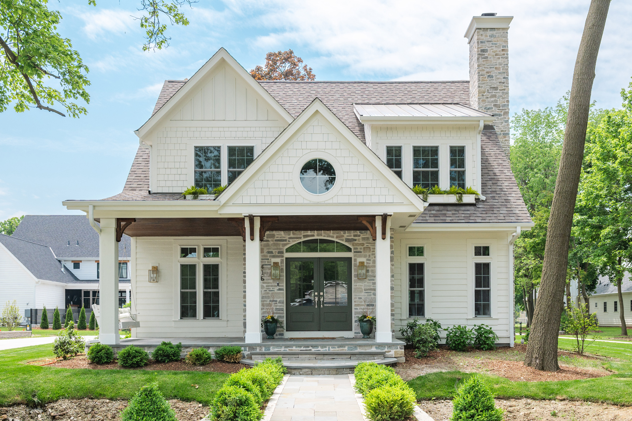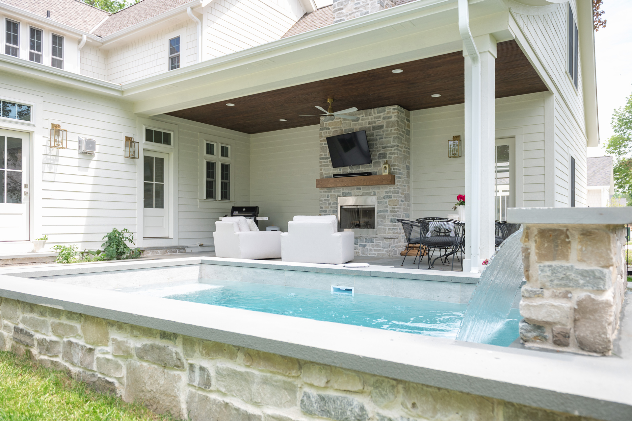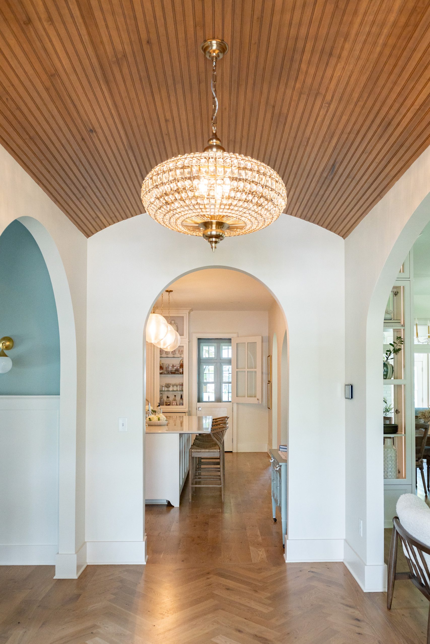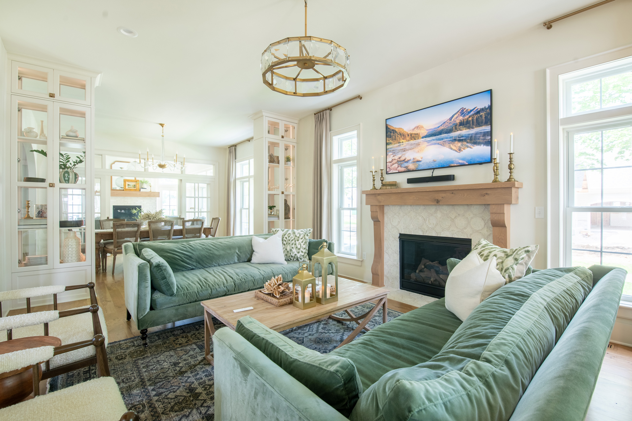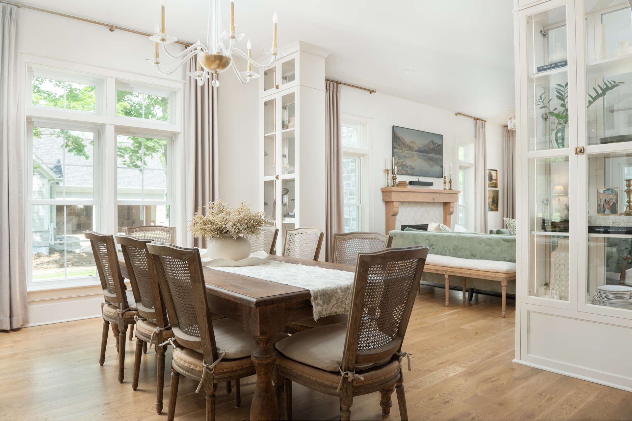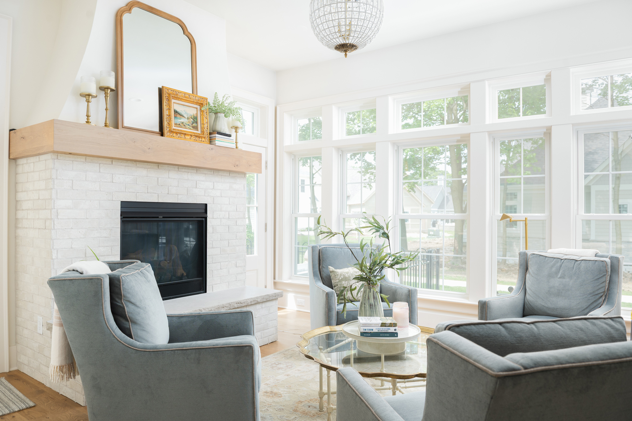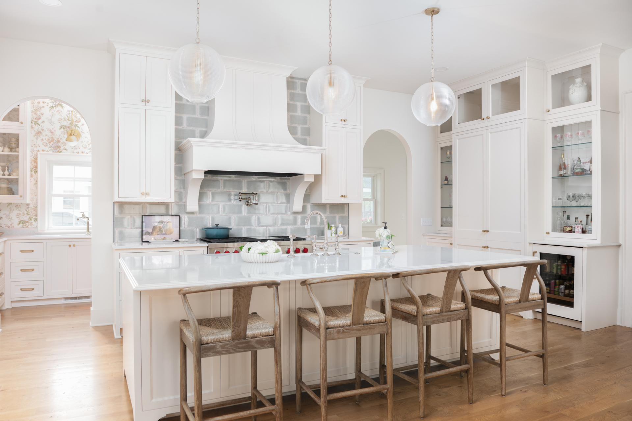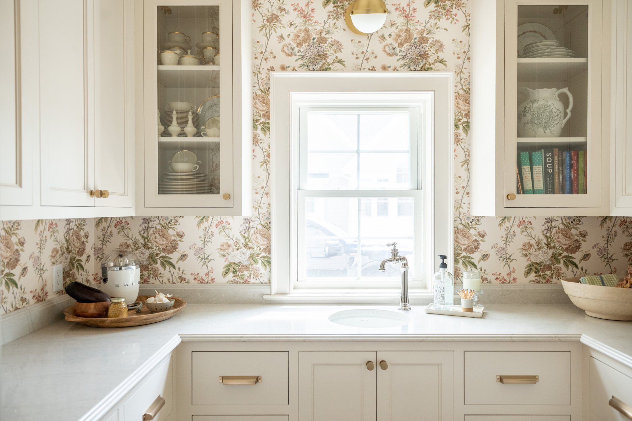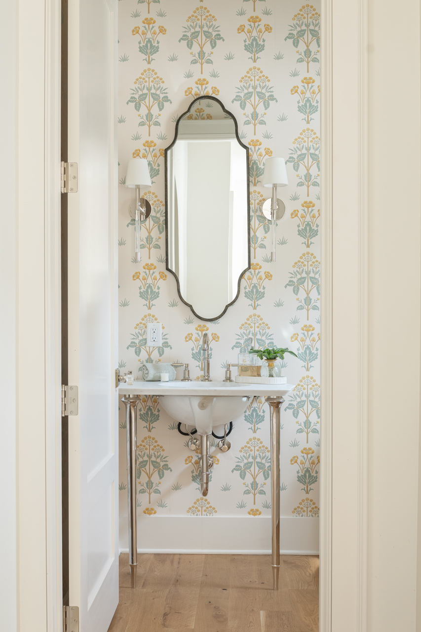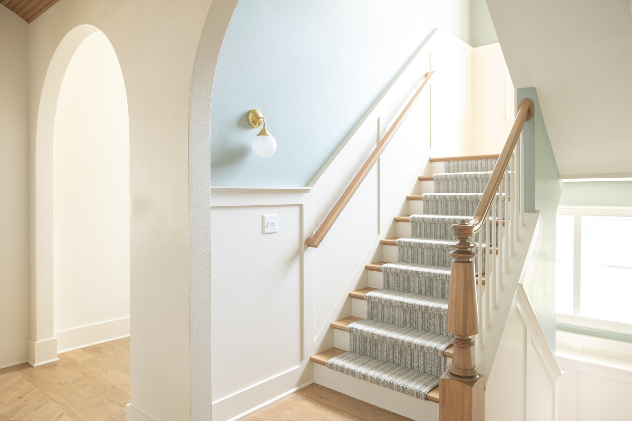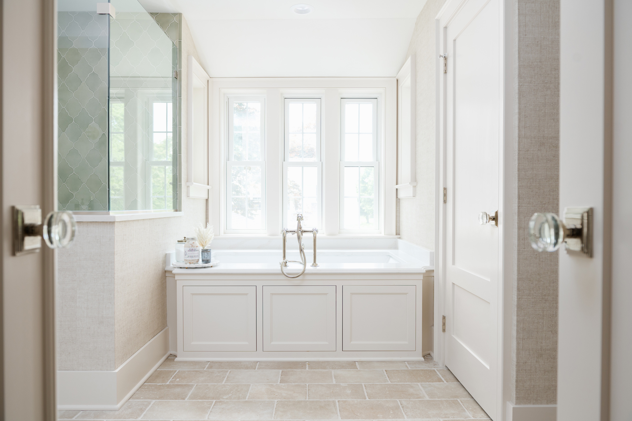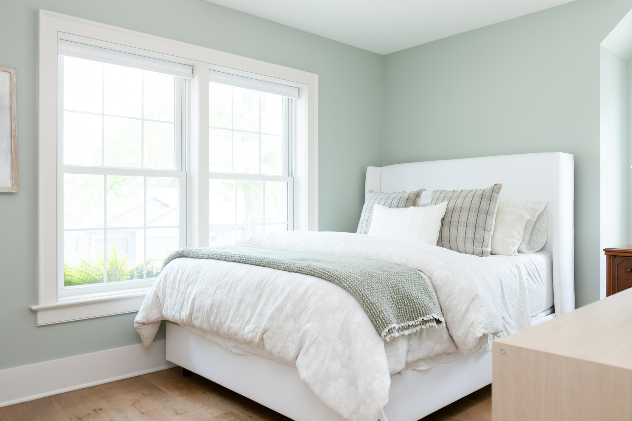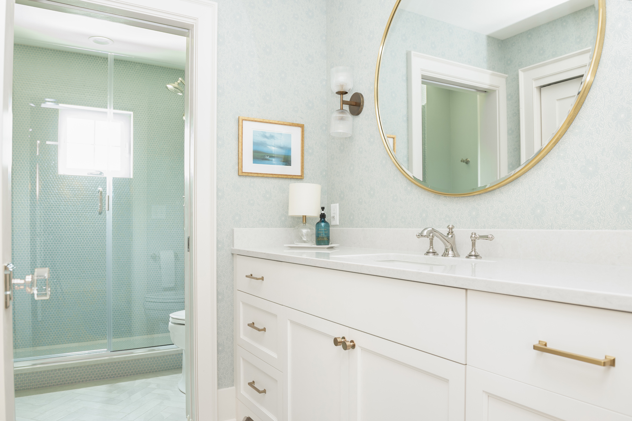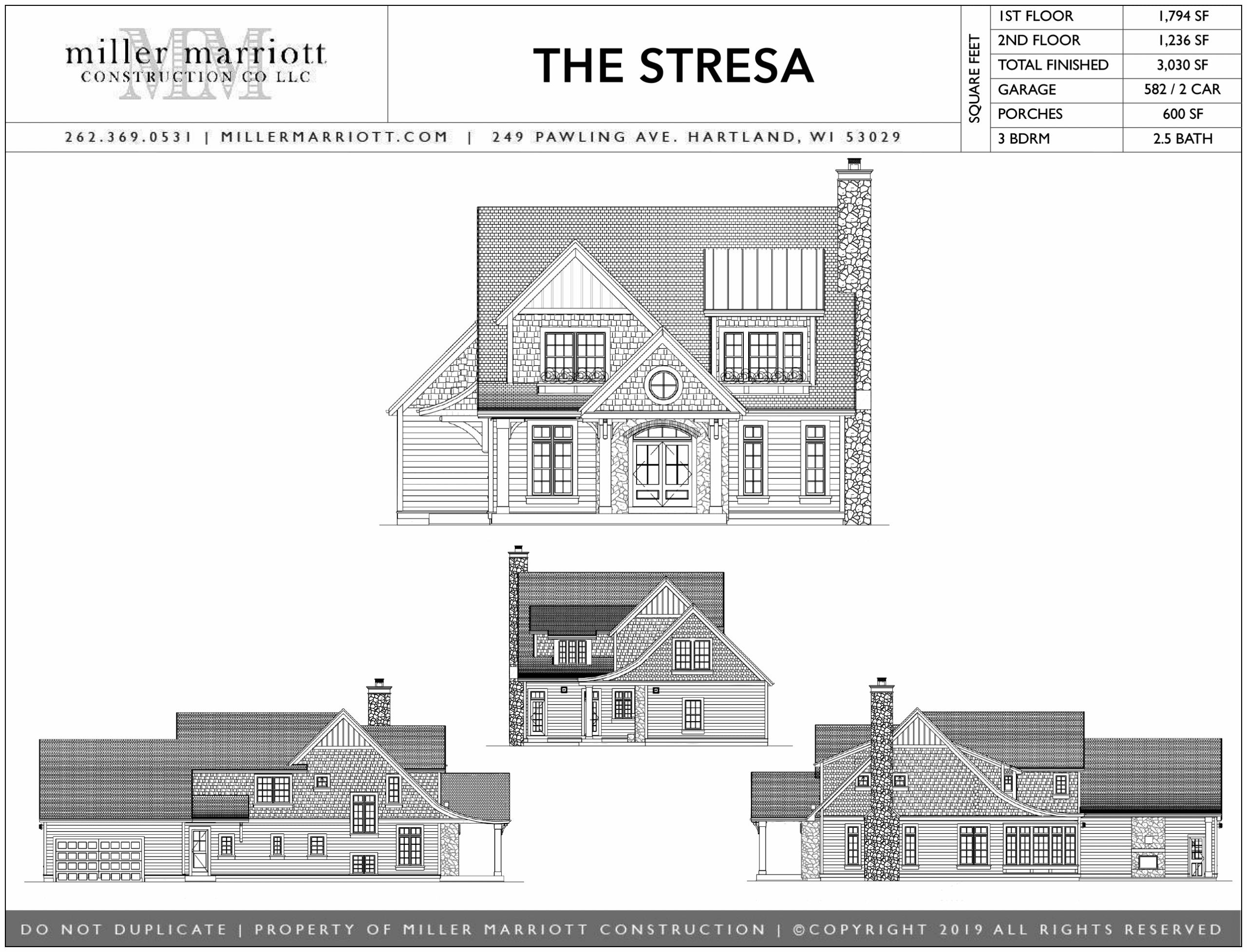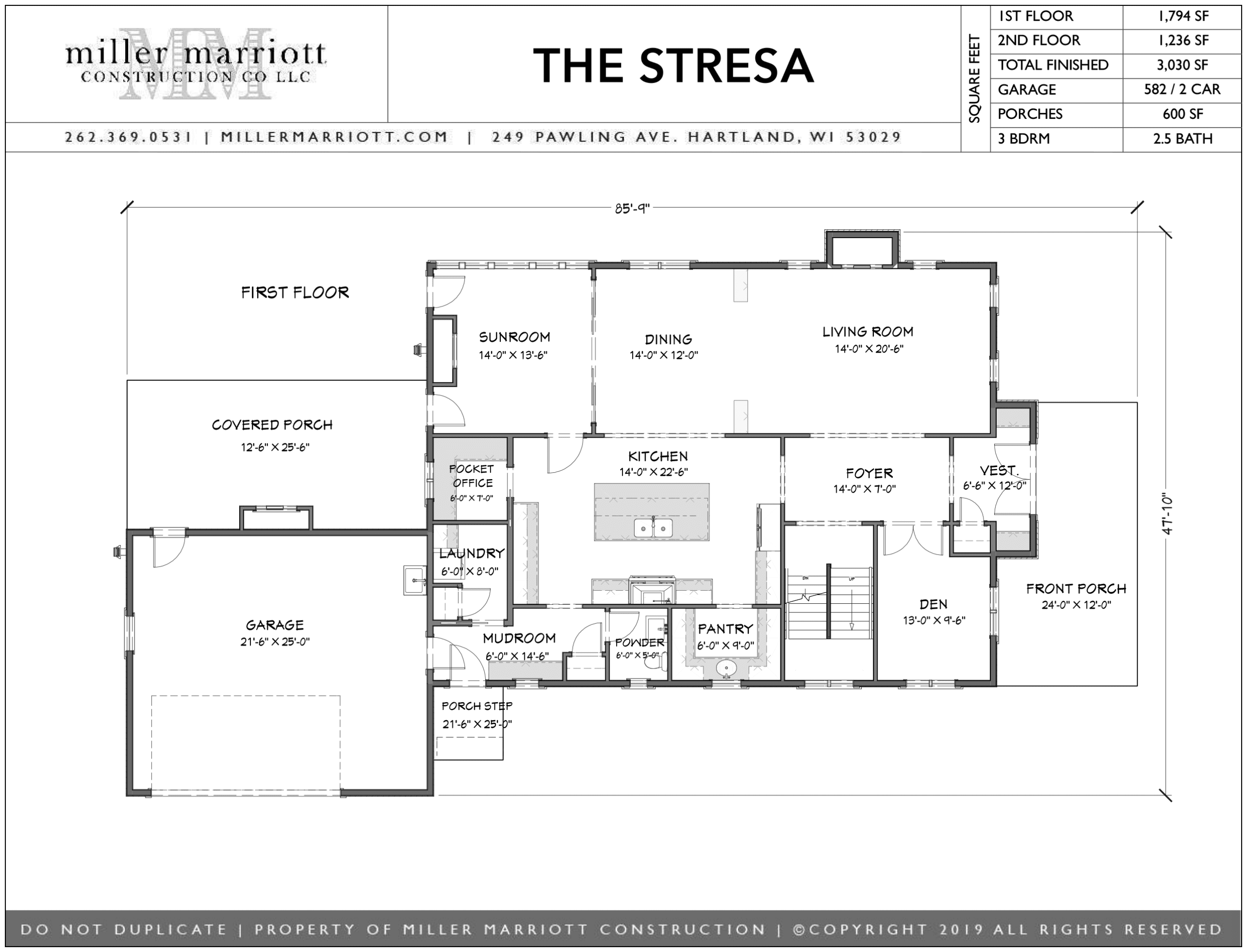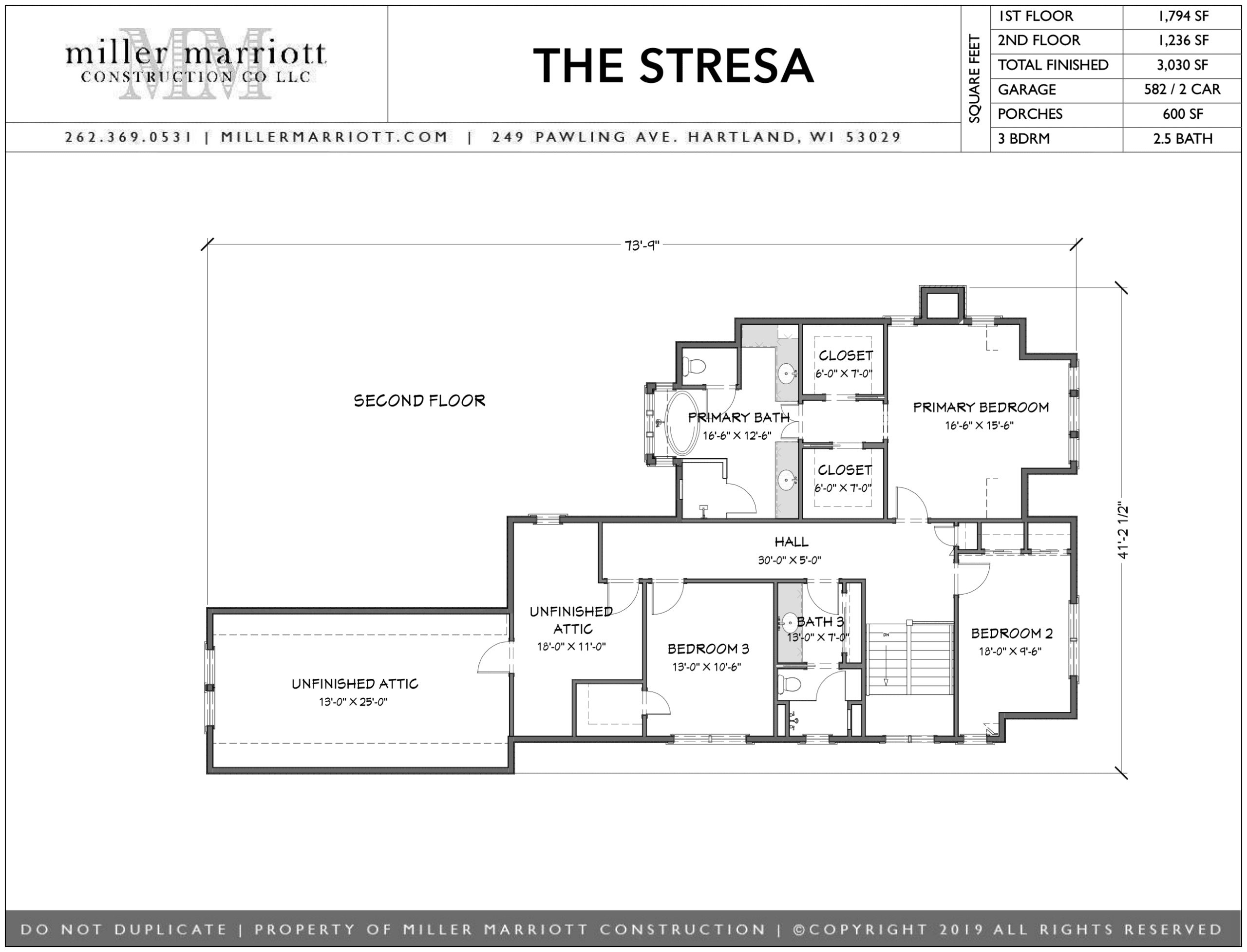The Stresa
Design Inspiration
Seeking to downsize from their lake home to a walkable community, our clients wanted a home with unique details that reflected their lifestyle as empty nesters, while still offering a warm, inviting atmosphere for family and guests. An attractive entrance and a functional indoor/outdoor space are also key to creating the perfect mix of comfort and hospitality.
Design Features
The exterior features a mix of materials—such as shingles, lap siding, vertical board and batten, along with rustic stone accented with white mortar. The wood ceiling extends over the front and rear porches. There is a family-side service entry for convenient access to the mudroom and kitchen without passing through the garage. The large, inviting front porch includes space for a swing and large wood double doors. The rear covered porch comes with a built-in fireplace and TV, perfect for entertaining, and is located near the Soake plunge pool.
Inside the home, you’ll find arched doorways, a stained wood barrel ceiling, herringbone wood flooring, and multiple fireplaces with custom mantels. The wood stairs feature a runner, along with a custom newel post and traditional wood paneling that adds to the overall charm.
In the kitchen, there is custom cabinetry with inset doors and drawers, an efficient pot filler, a beautifully light-filled pantry, and a Dutch door that leads to a pocket office. Built-in glass door cabinets separate the living room from the dining room, while custom Boden-trimmed windows with transoms fill the home with natural light. Additionally, door casings and two-panel painted doors enhance the space.

