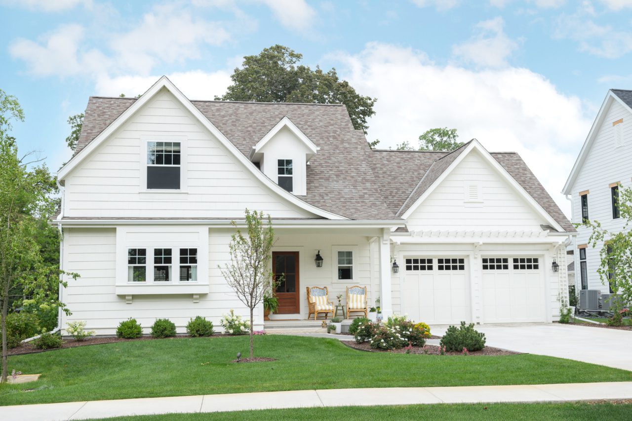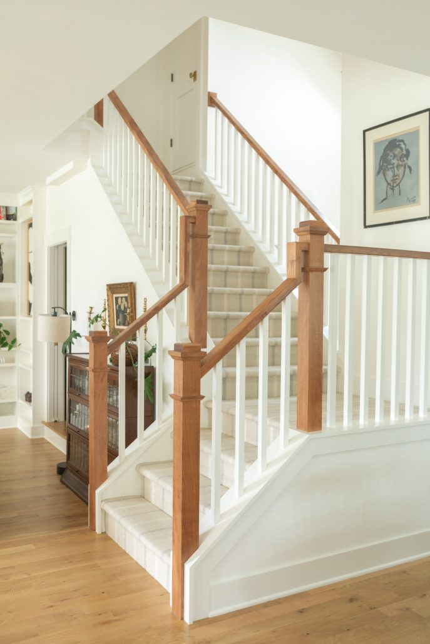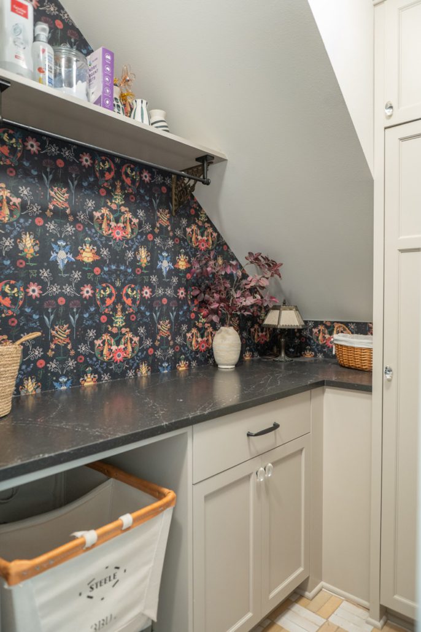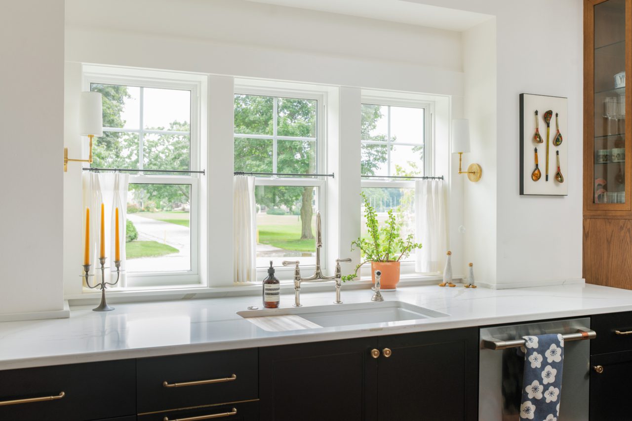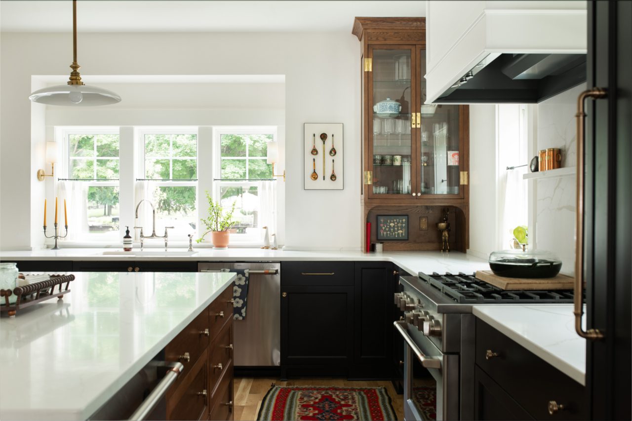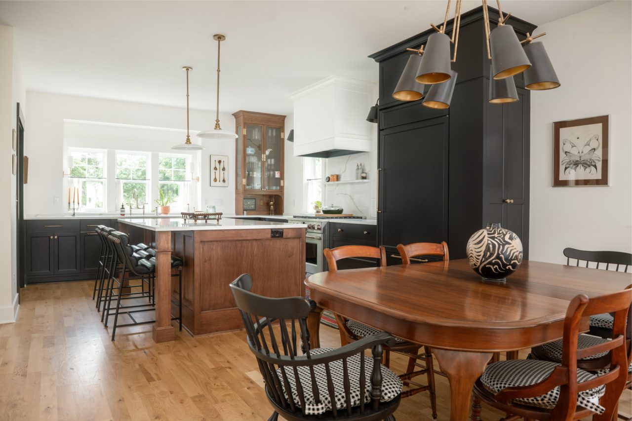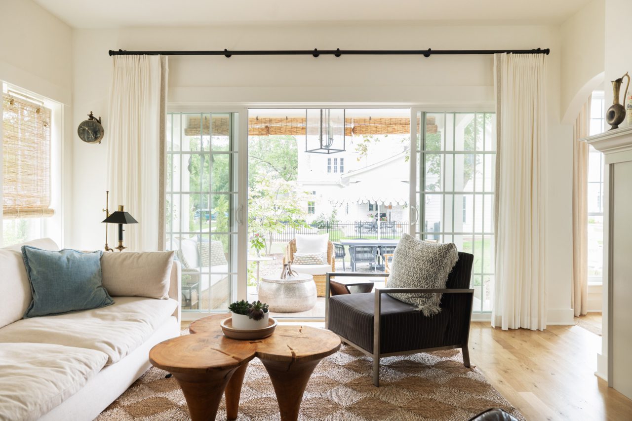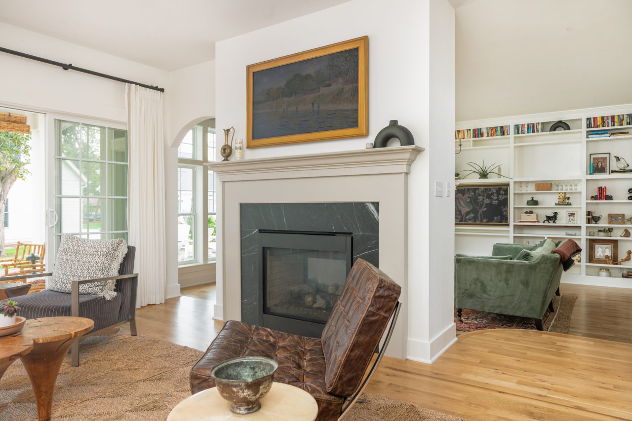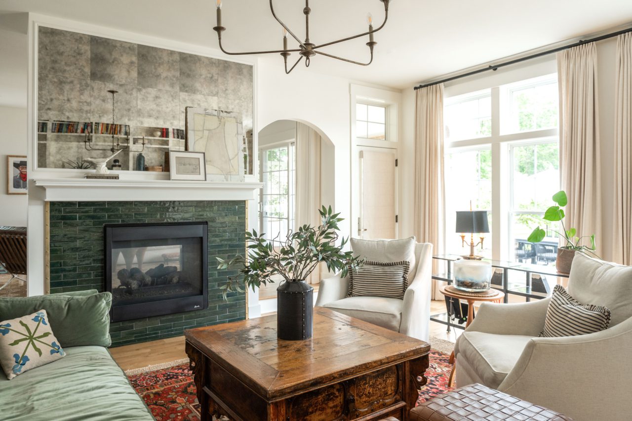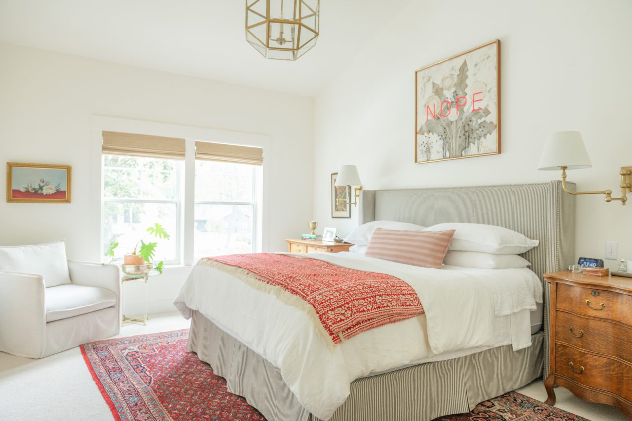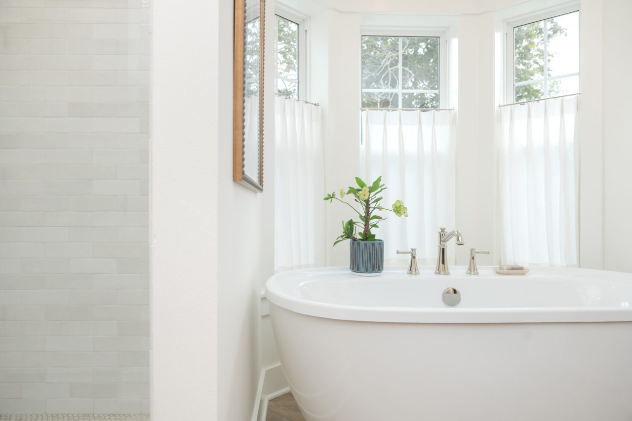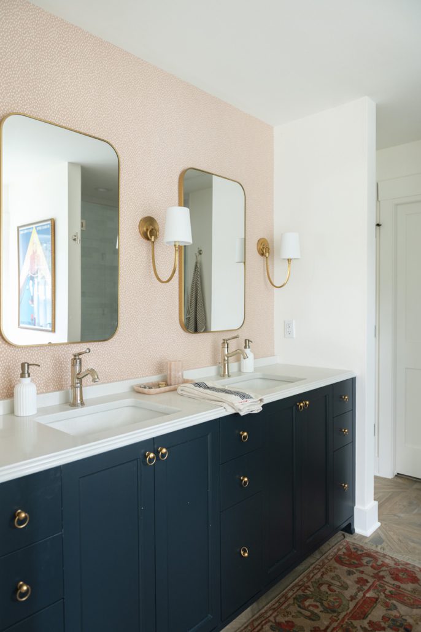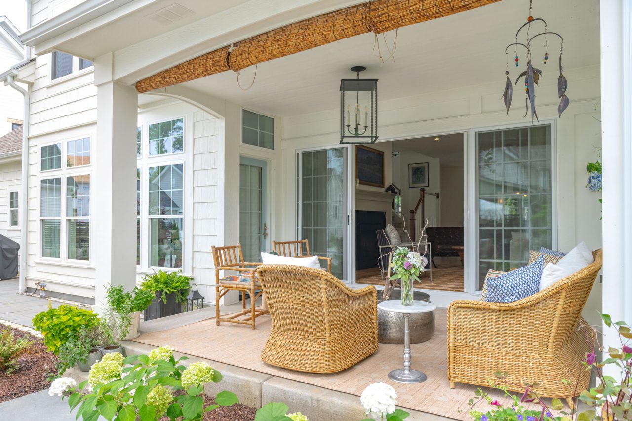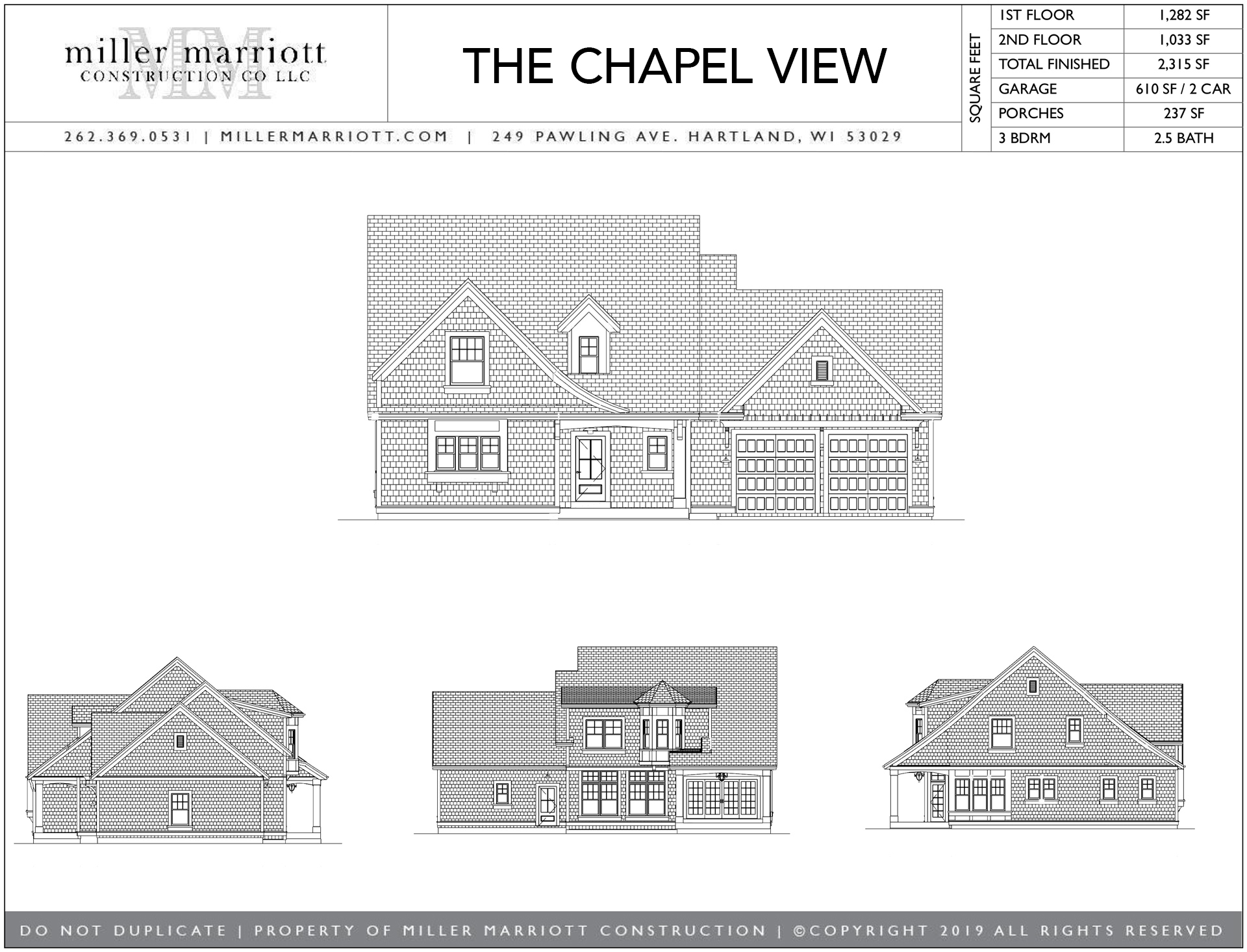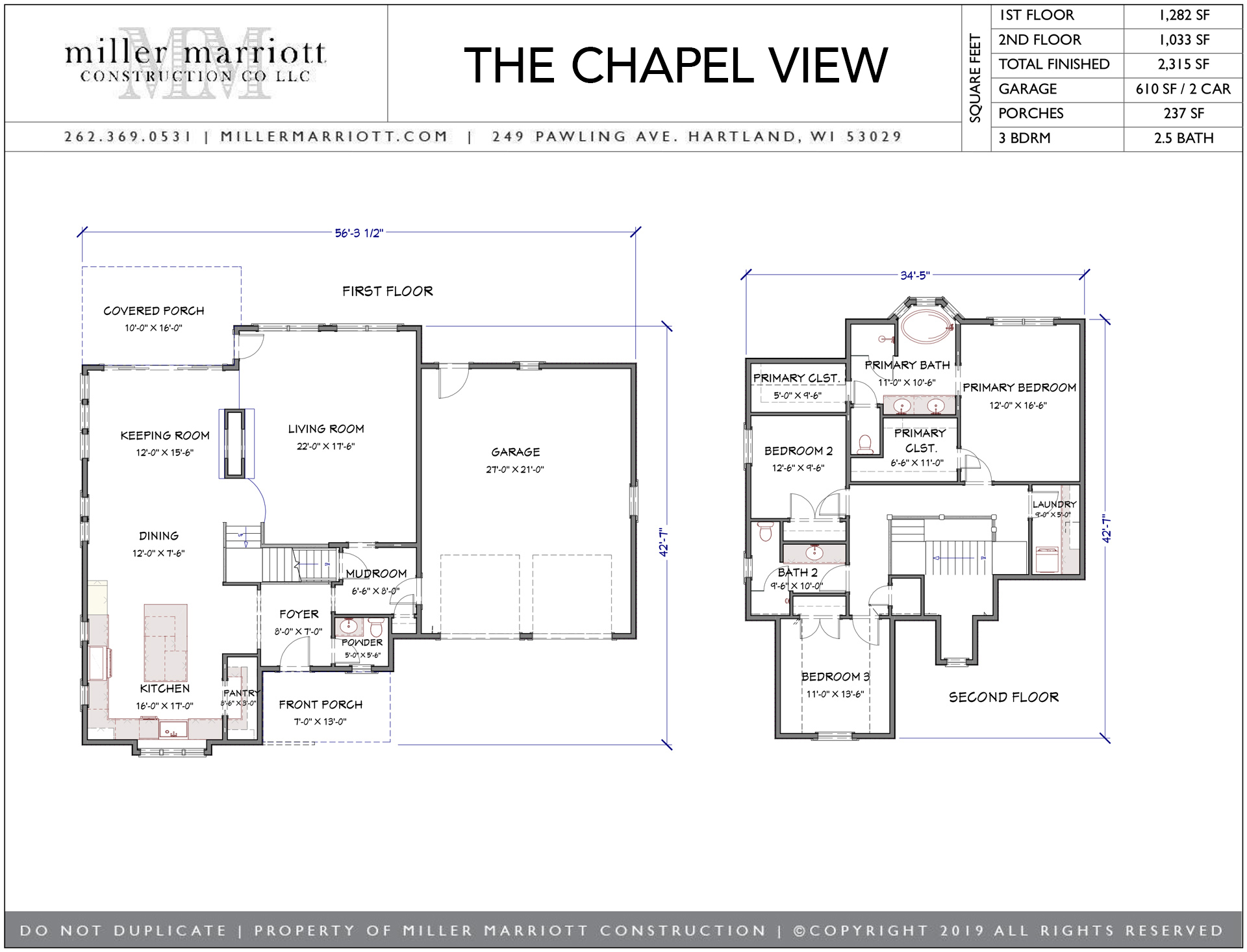The Chapel View
Thoughtfully crafted for everyday living, this timeless home blends classic design with modern functionality. From the charming covered front and rear porches to the inviting open floor plan, every detail is designed to make life comfortable and connected.
The spacious kitchen brings painted and rich wood cabinetry together with a large center island — a perfect space for family gatherings or entertaining friends. Open sightlines to the dining and living areas keep everyone engaged, while a beautiful two-sided fireplace warms both the living and family rooms, adding cozy character throughout.
Upstairs, three comfortable bedrooms offer plenty of space for family or guests. The two well-appointed bathrooms provide style and convenience, and a thoughtfully placed second-floor laundry makes daily routines a breeze. Every space is designed to feel practical yet welcoming, with a focus on easy living and lasting comfort.
Arched openings and thoughtful design touches throughout showcase quality craftsmanship and attention to detail. With the enduring appeal of classic architecture and the modern conveniences of new construction, this home is designed to remain beautiful and inviting for years to come.
