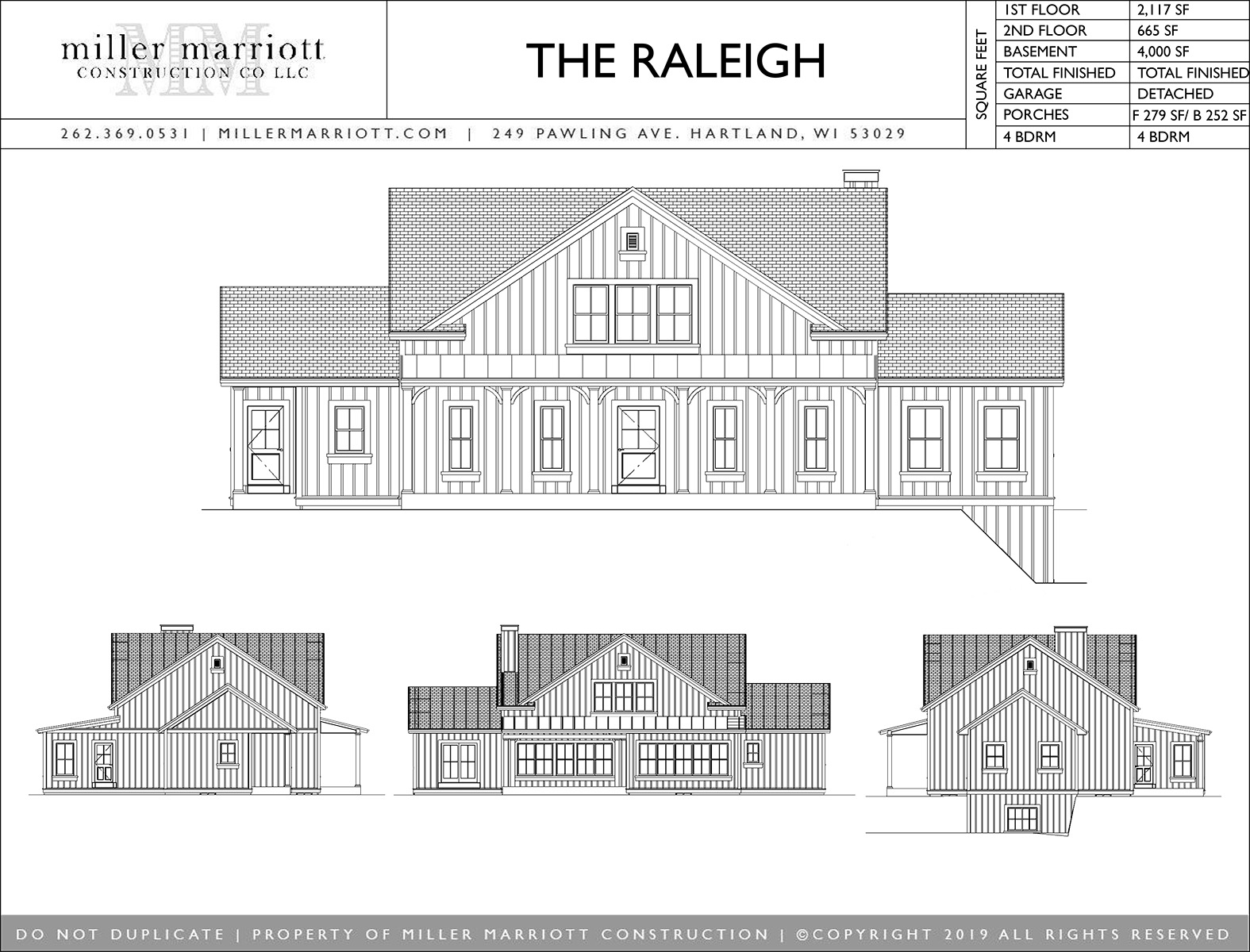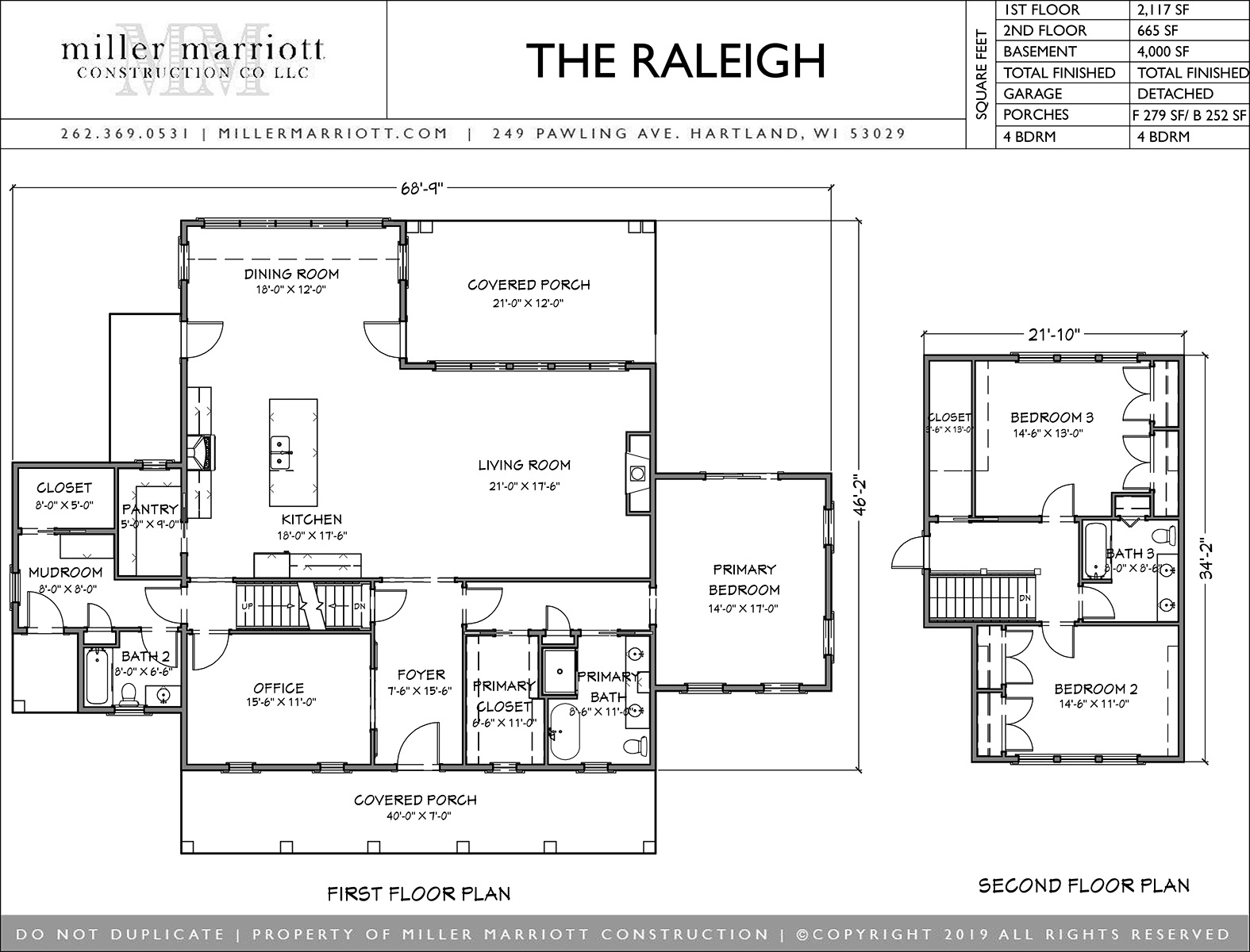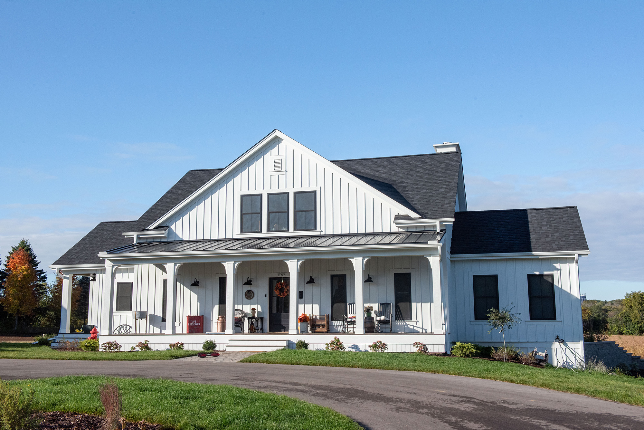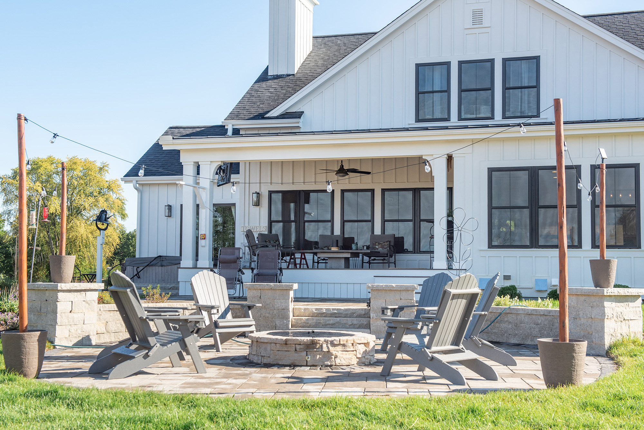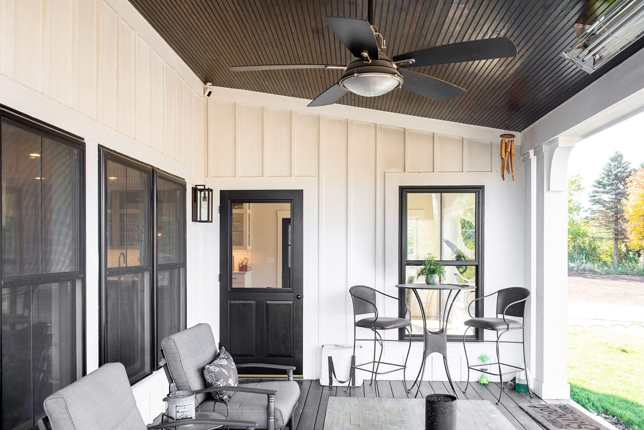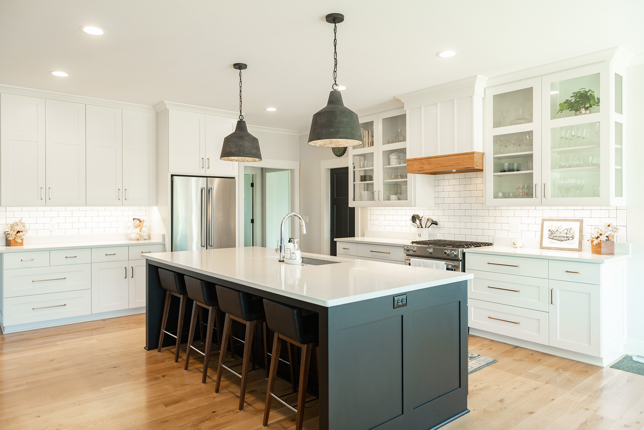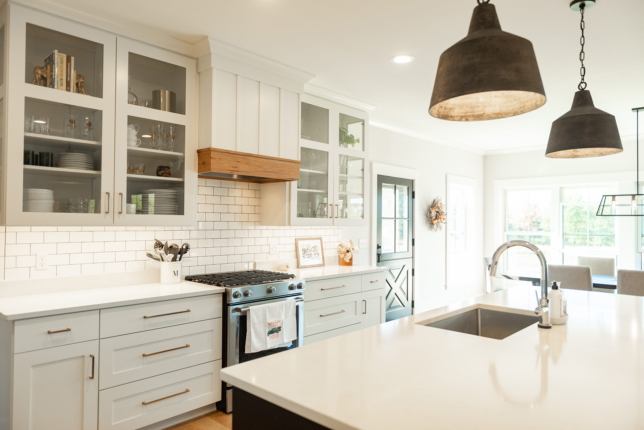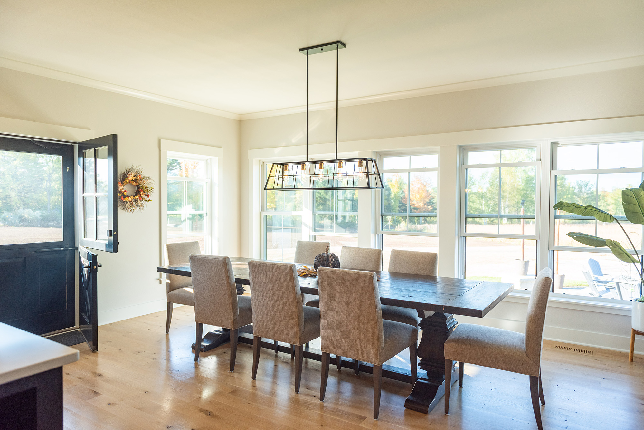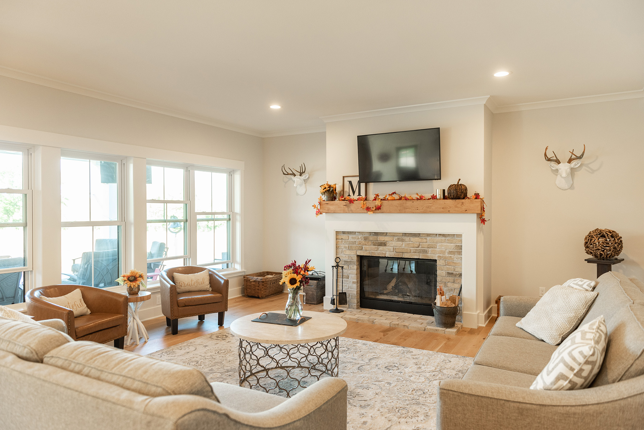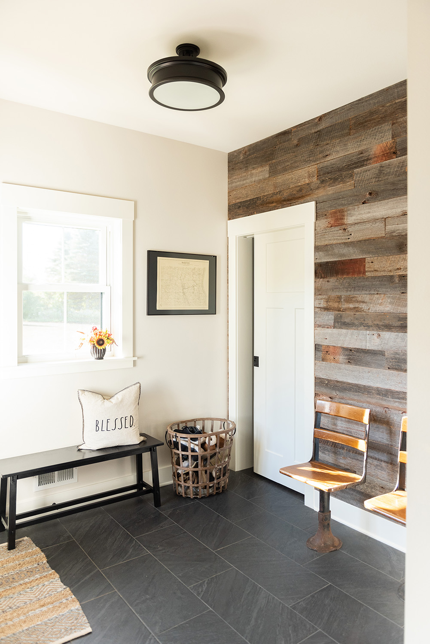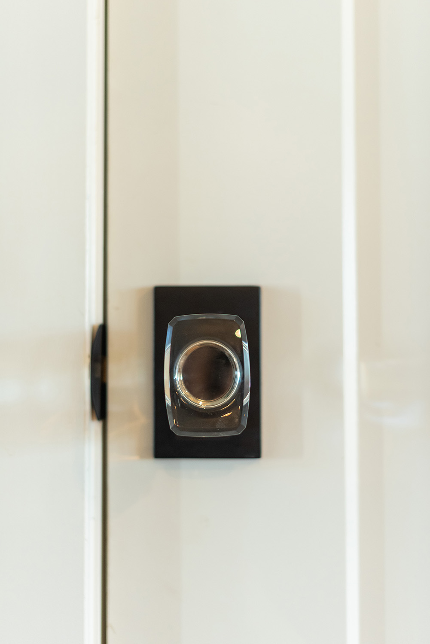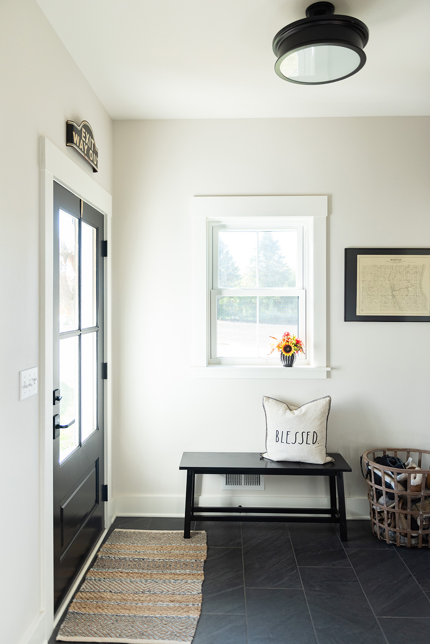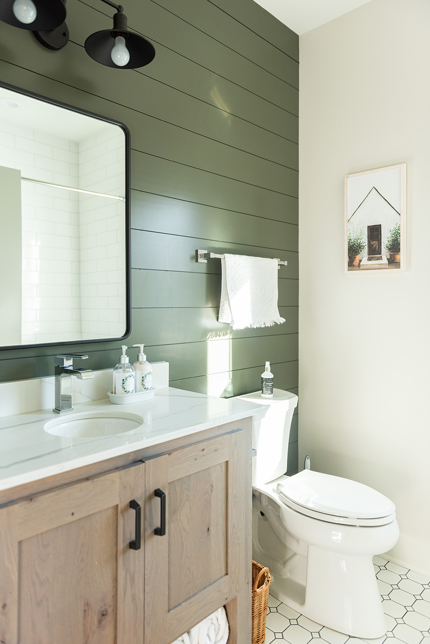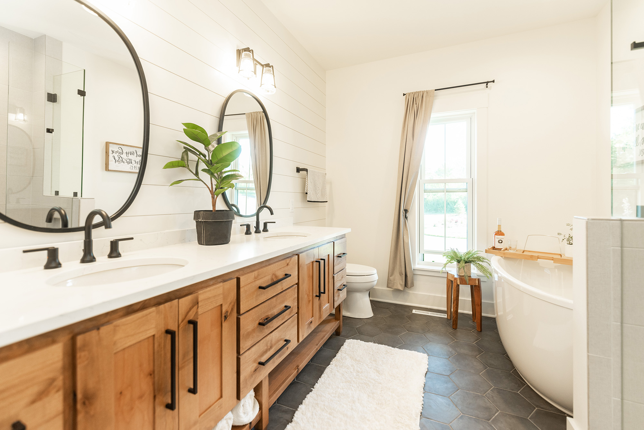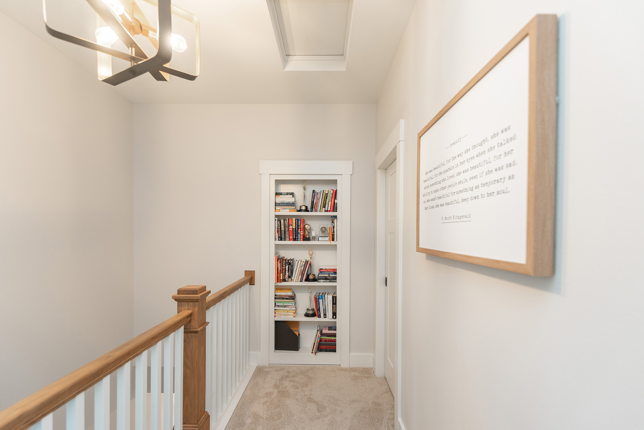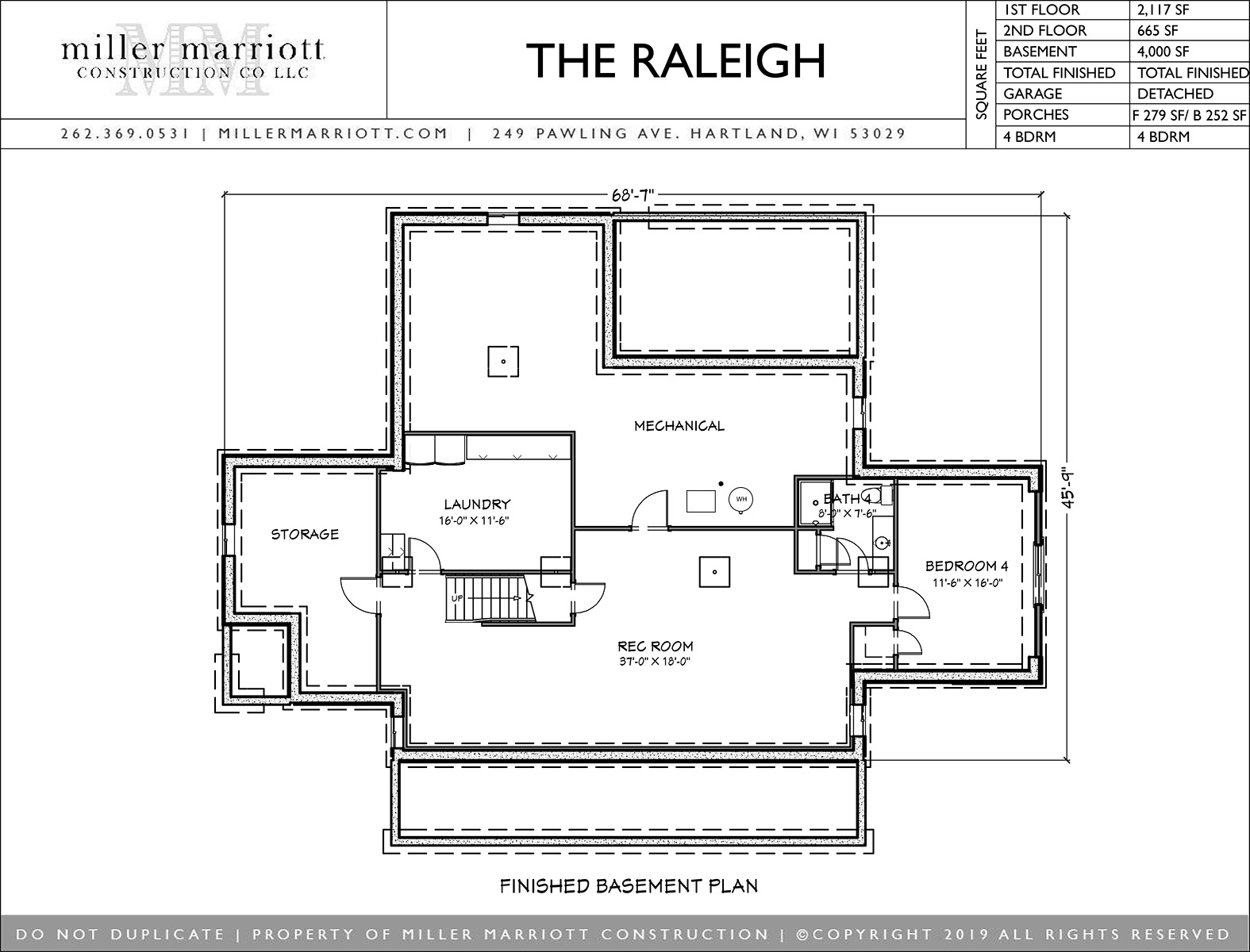The Raleigh
With southern colonial flare in mind, the Raleigh provides multiple indoor and outdoor living spaces to take advantage of the beautiful natural surroundings of this rural landscape. A first floor primary, two second floor bedrooms, and a finished basement provide privacy for growing families and empty nesters alike. The sprawling relationship of the house to detached garage, and the open concept plan that expands to the outdoors, create multiple welcoming spaces for entertaining, star gazing, and relaxation.

