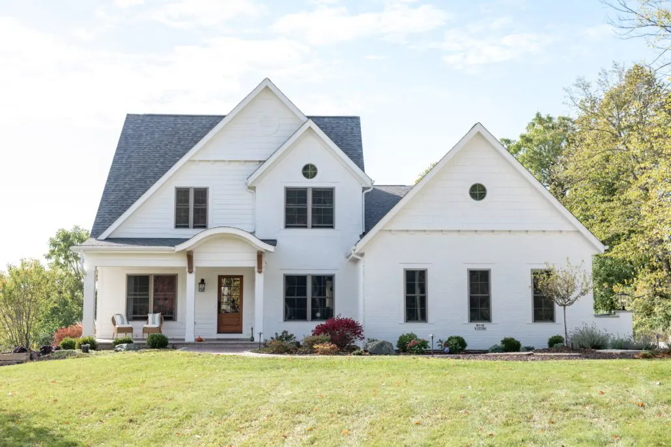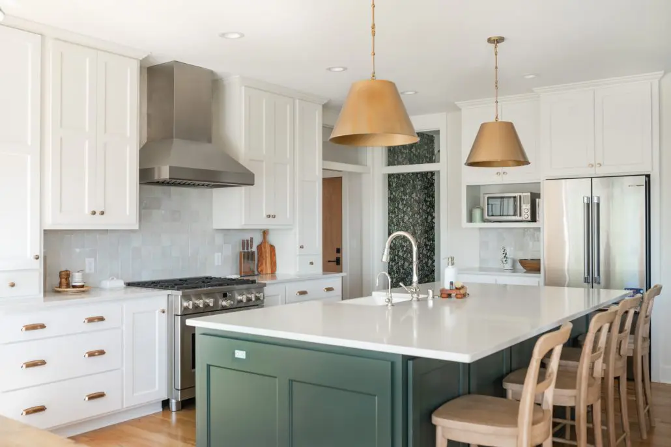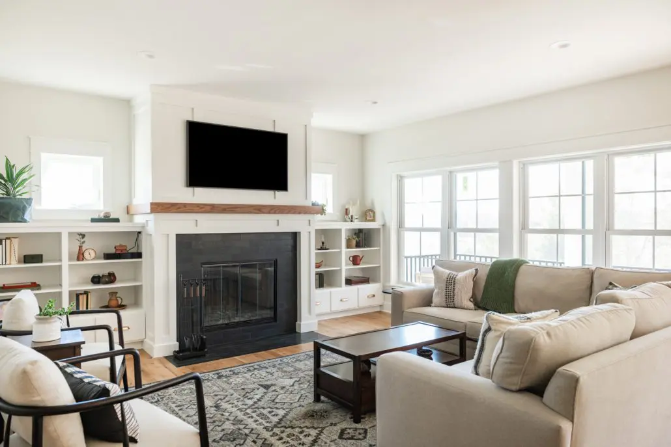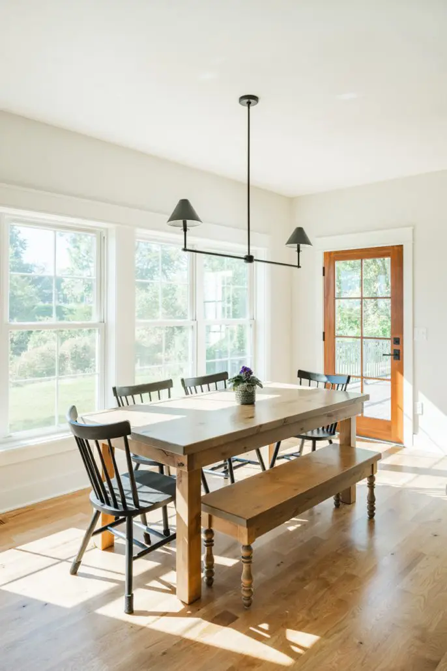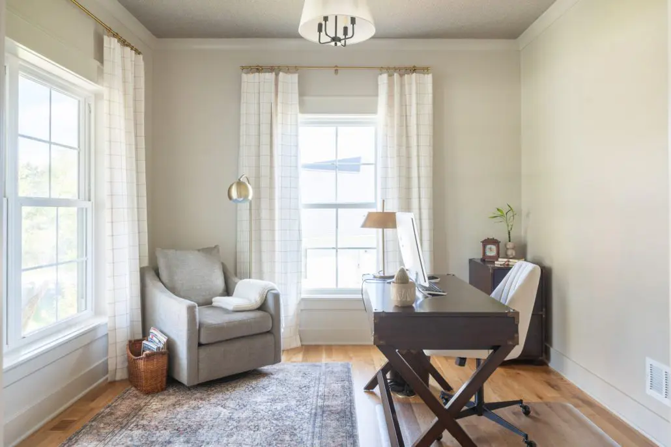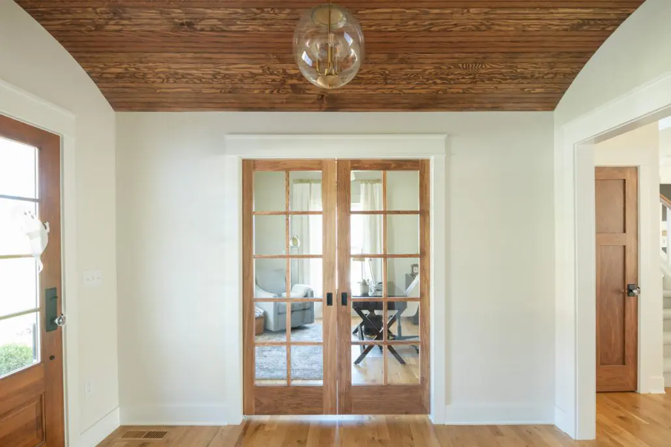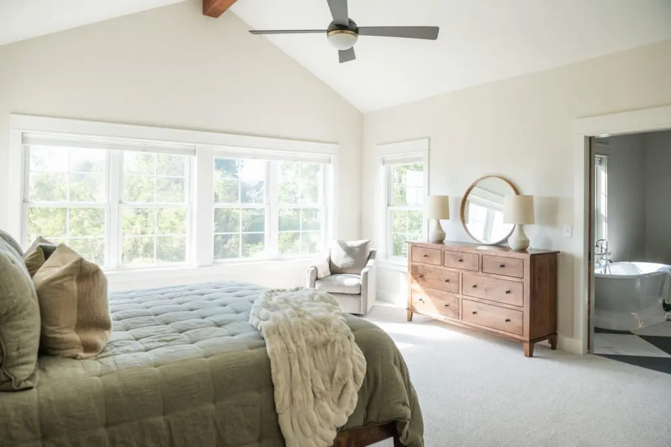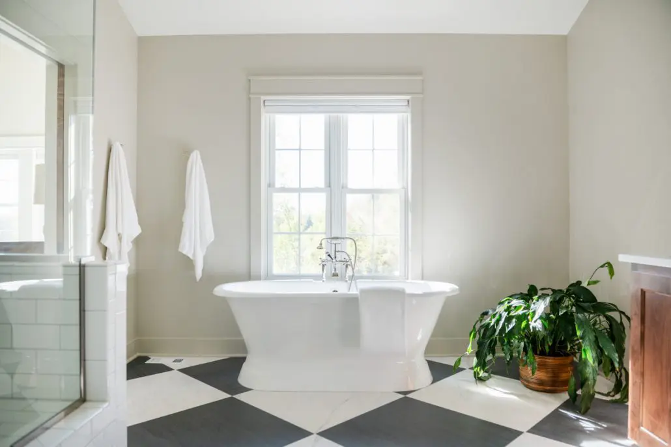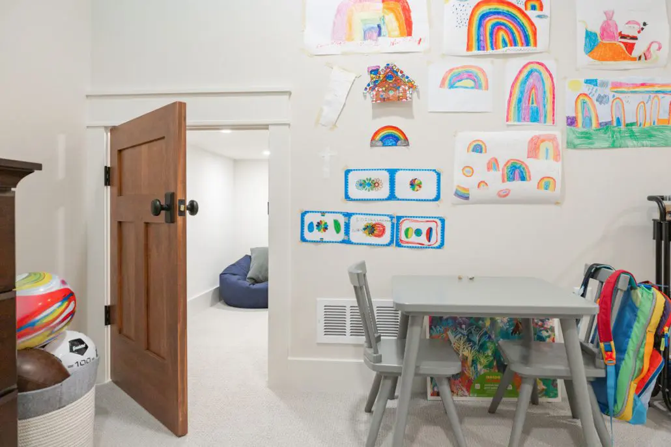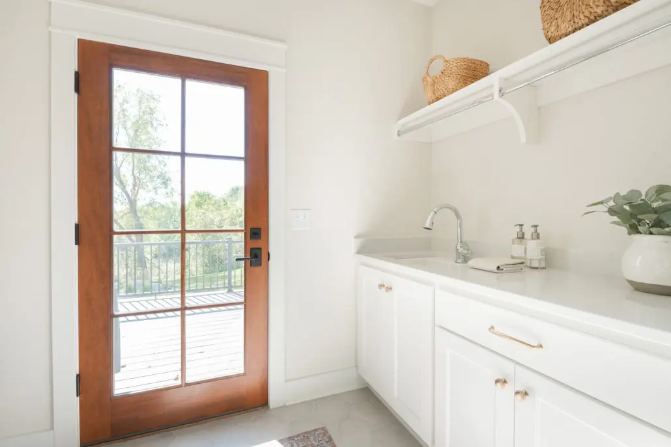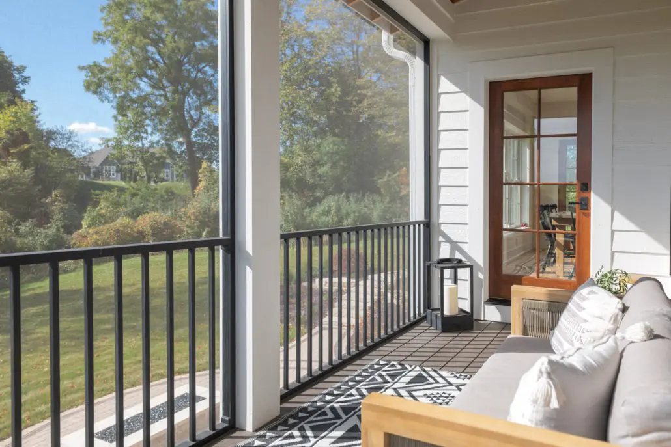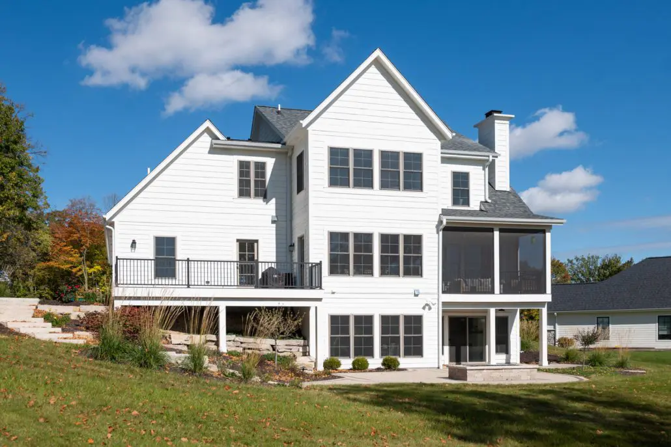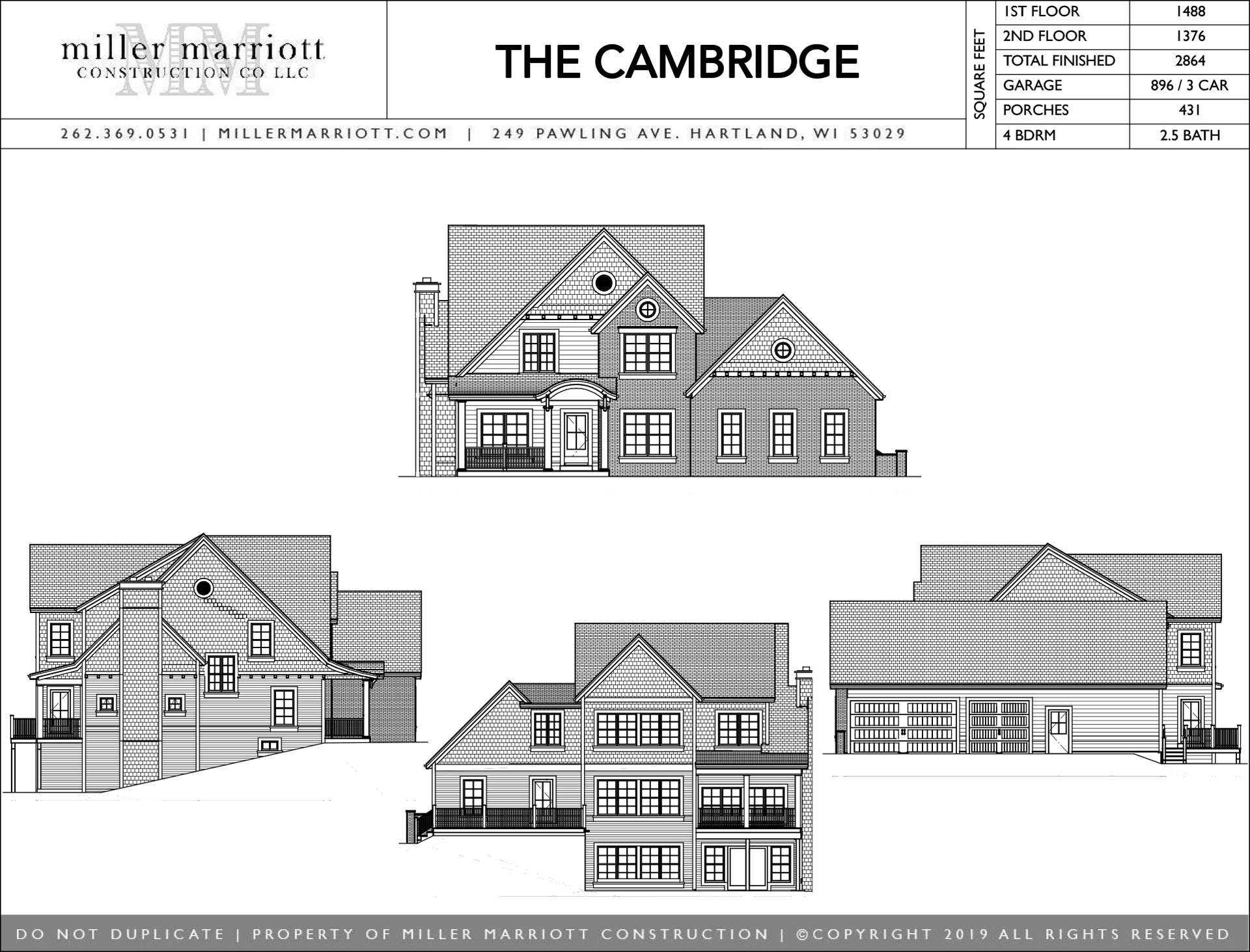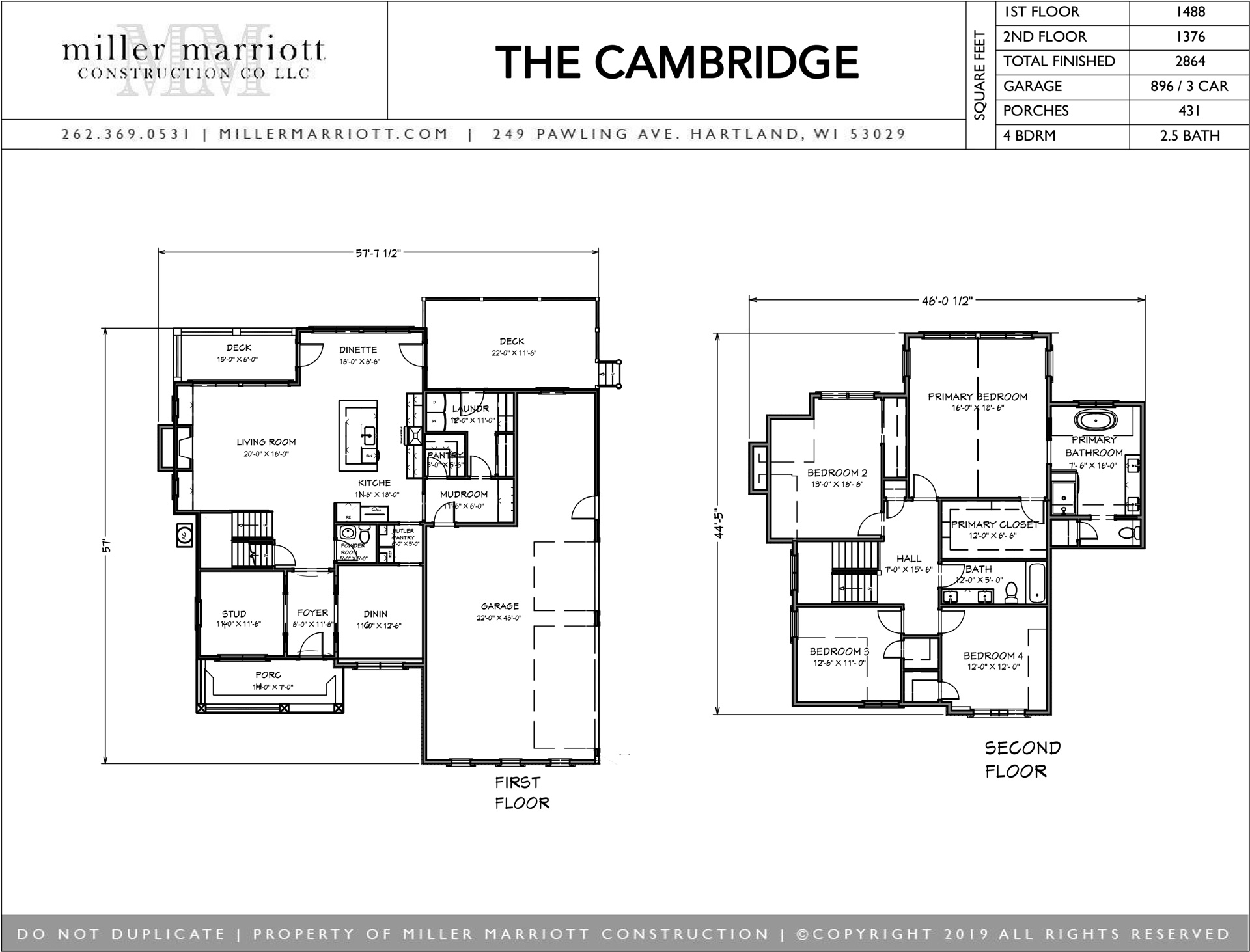The Cambridge
This custom home showcases a timeless design that highlights the natural landscape. Guests are greeted by a welcoming front porch with distinctive eyebrow detailing and an entry highlighted by an elegant barrel ceiling. Inside, natural light floods a spacious living area, beautifully anchored by a custom fireplace surround and built-in cabinetry for both style and function.
A classic white kitchen is enhanced by a striking, rich green island and farmhouse sink, adding a personal touch and creating an inviting gathering space at the home’s center. A playful miniature door leads to a children’s play area, utilizing space that might otherwise be empty. The screened and open decks along with the lower level exposure offer areas to enjoy the peaceful setting.
Enjoy the peaceful setting with both screened and open decks, along with a lower-level walkout for relaxation and entertaining, truly embracing the beauty of the surroundings. The home’s multi-level layout and thoughtfully crafted details support modern family life while honoring classic aesthetics, promising years of enjoyment.
