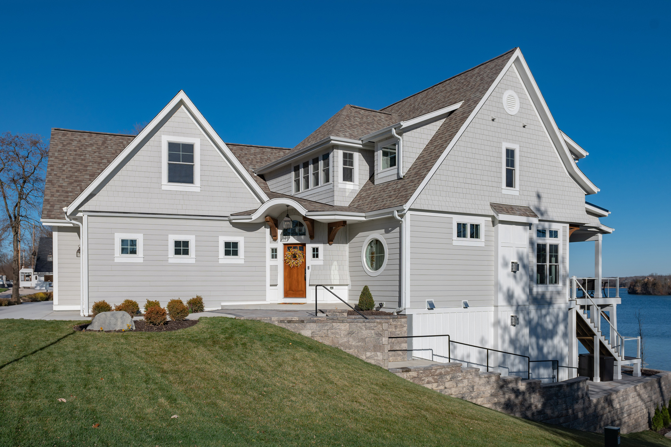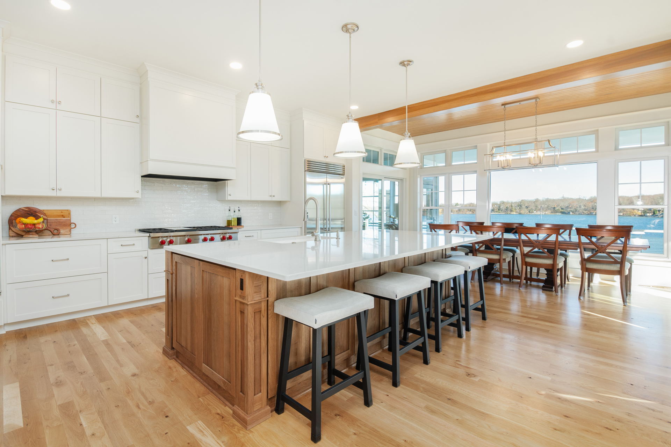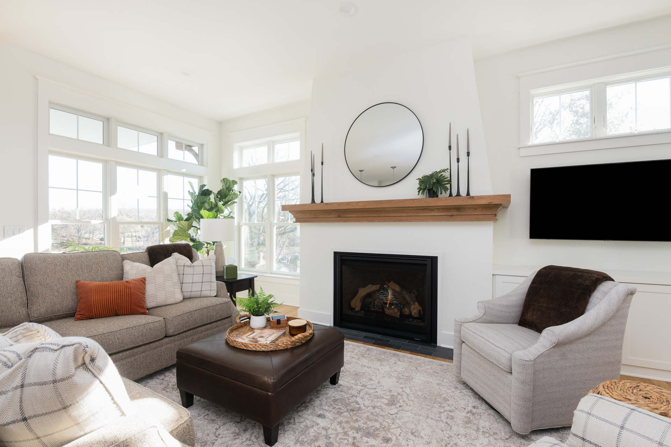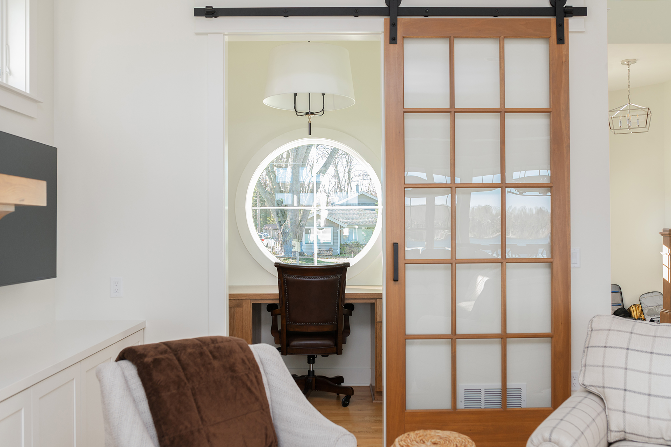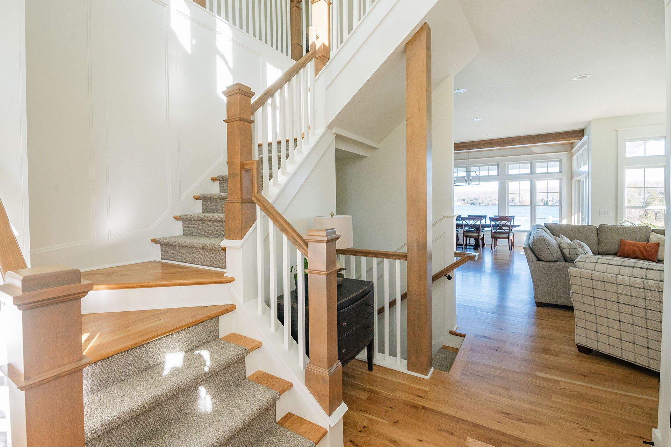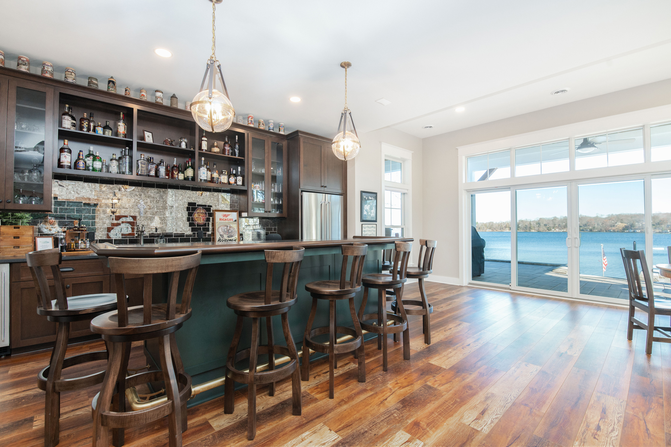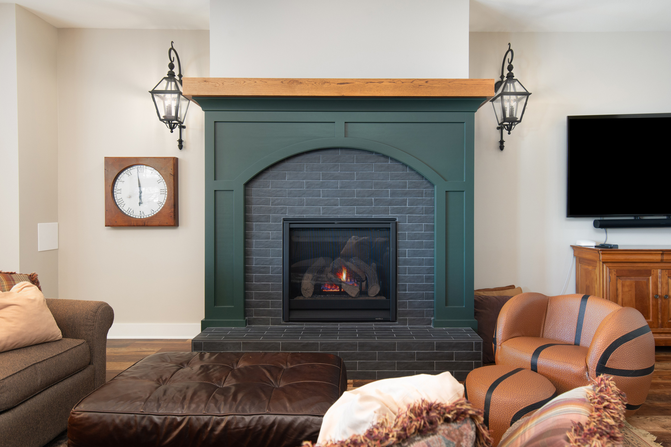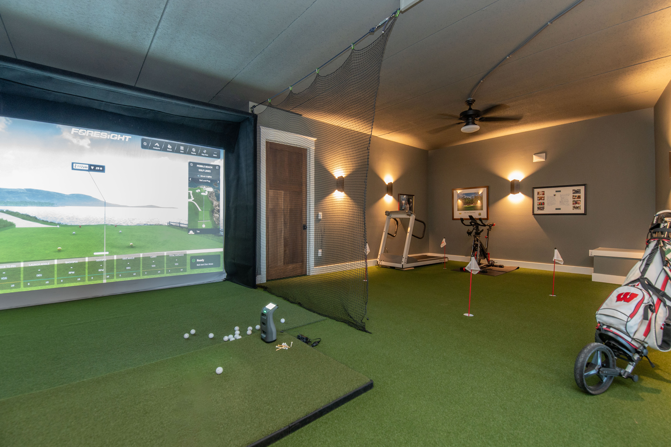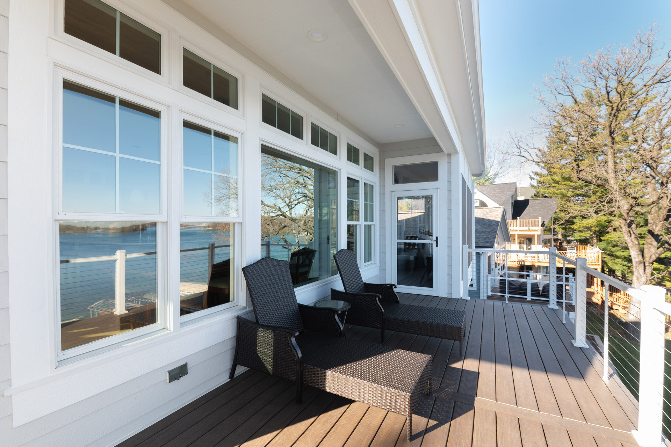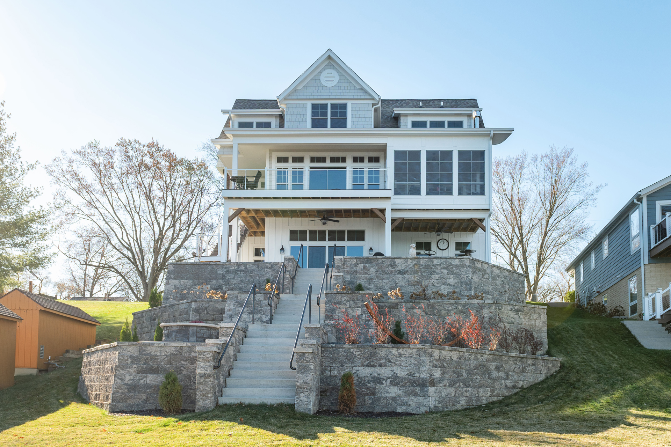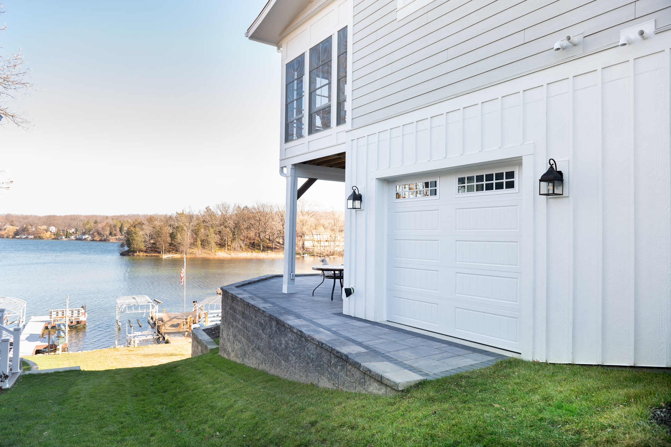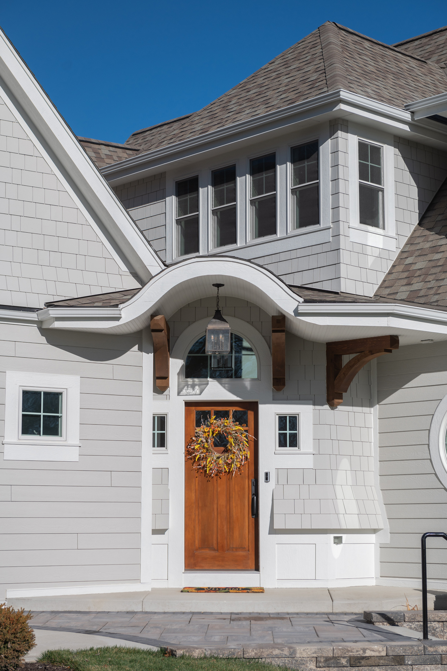The Destin
Design Process/Approach – We were fortunate to be selected by this family to build their dream lake home. They desired a home where they could regularly celebrate family while taking advantage of lake living and the beautiful views they had come to appreciate in the previous two homes that stood on the property. This home would serve as a place for them to age in and also function as a multi-generational space. Their goal was to reside on the main floor, with the rest of the home accommodating their children and grandchildren. It was important that the home to feel welcoming and comfortable while also being light and open. The narrow and steep lot required complex framing and site planning to bring their design to life.
Design Features – The result was a place to make lasting memories with friends and family. The height of the basement, needed to accommodate the steep grade, was perfect for the golf simulator. The in-floor hydronic heat keeps this level of the home comfortable. The lower level easily accommodates lake gear and golf cart storage with the use of Span Crete under the garage. Other design goals included a pocket office on the first floor and a convenient butler’s pantry to hide appliances and the coffee station. Also note the use of a cast iron stove on the screened porch to heat the space for multi-seasonal use.
