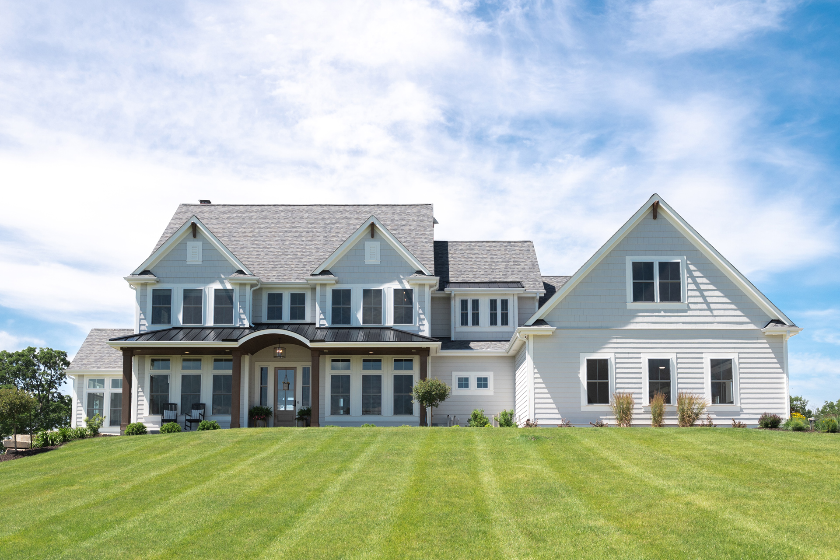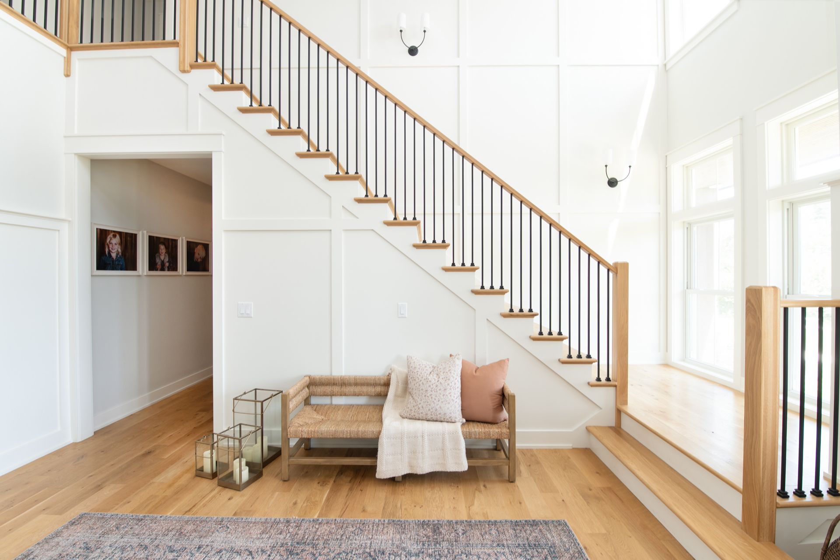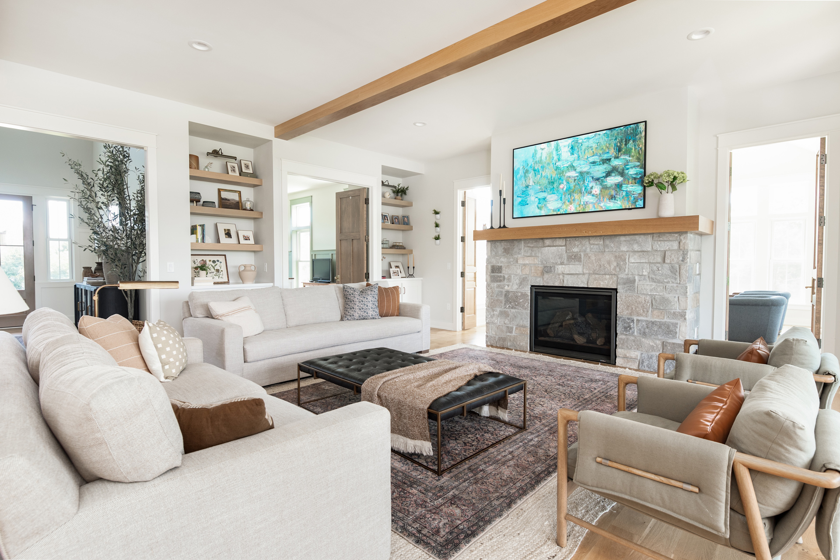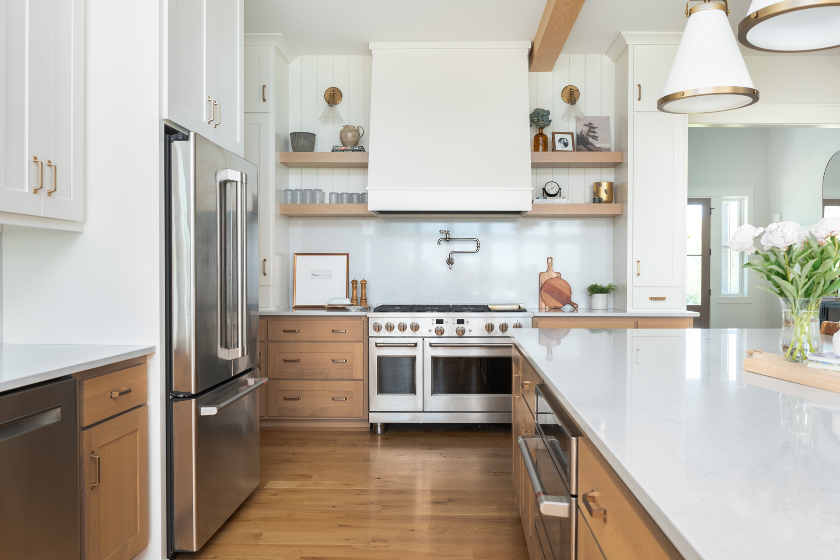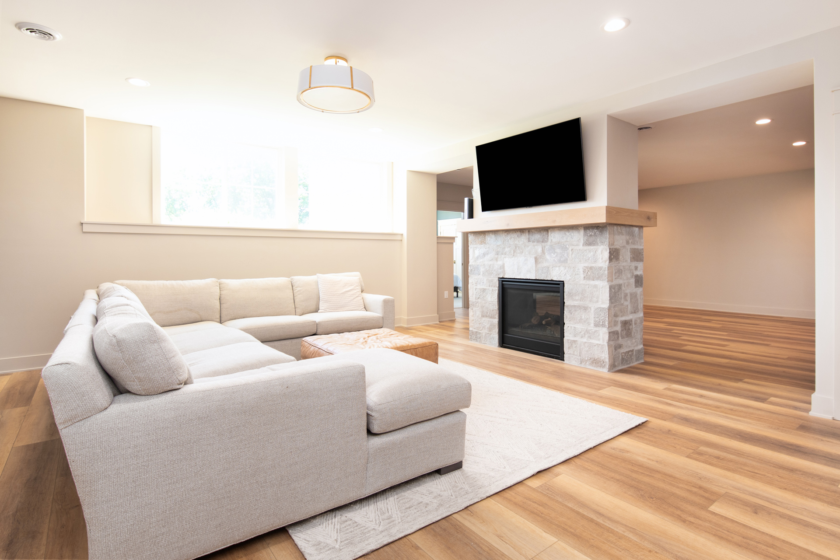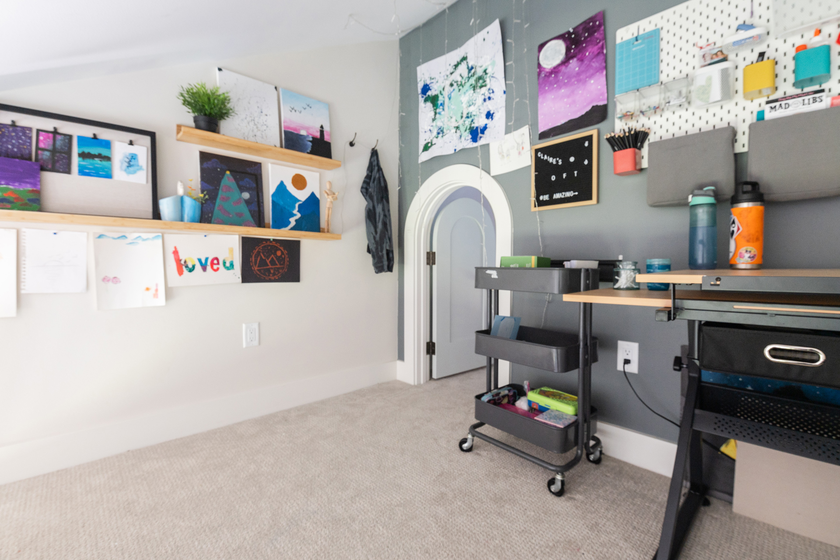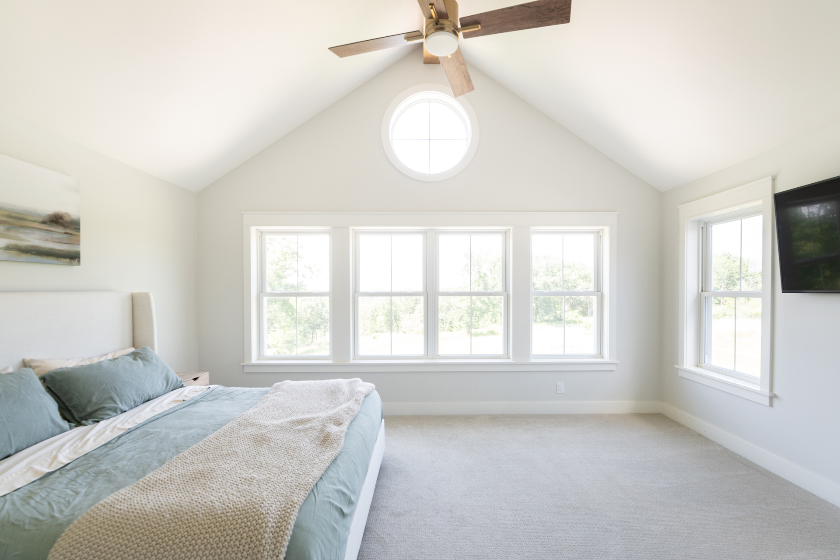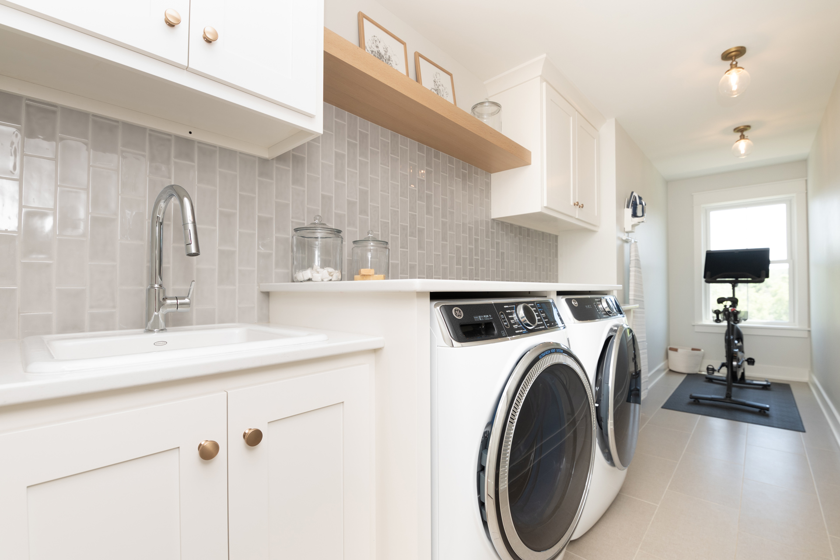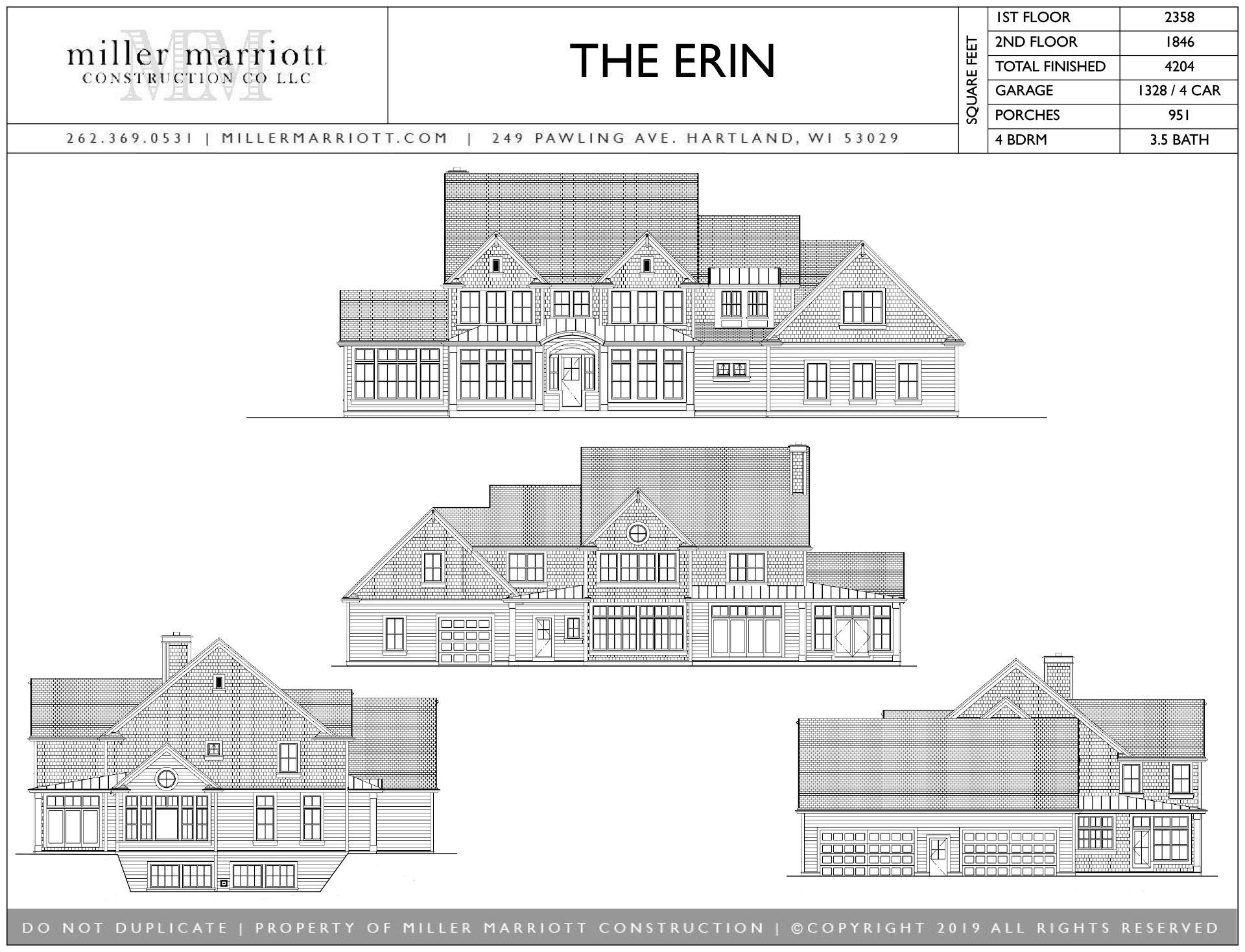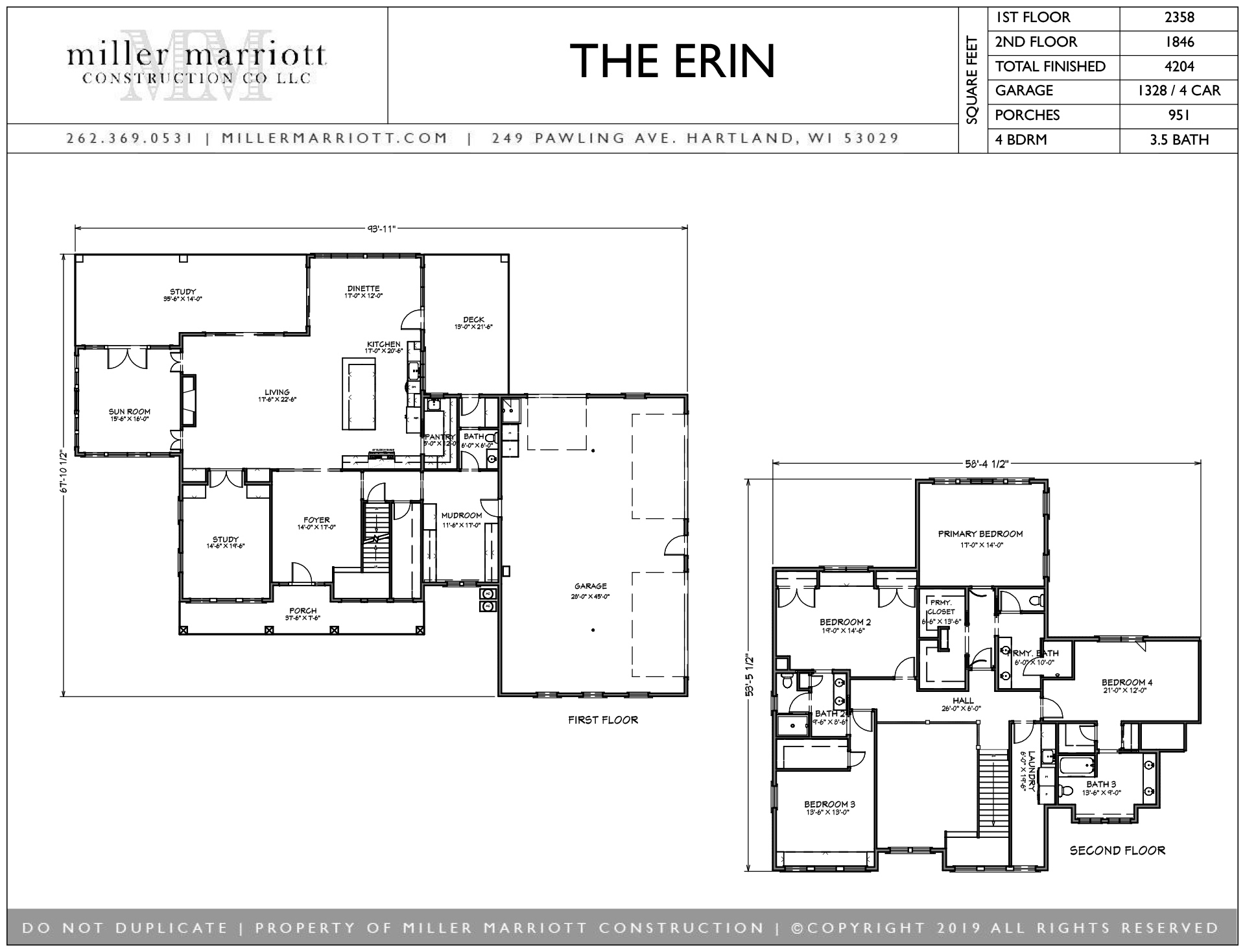The Erin
Design Inspiration
With a 35-acre estate property in the hills of Kettle Moraine, our clients wanted to design a custom home that could accommodate both their immediate and extended family during visits. They envisioned a home that embraces the surrounding land and trees while reflecting their love for the outdoors.
Design Features
This traditional colonial home features a front entry with custom millmade wooden stairs with a spacious platform and a beautifully paneled stairwell, creating a welcoming atmosphere. The living area and sunroom are bright, open spaces with stunning wood-beamed ceilings, making them perfect for relaxation or family gatherings.
To enhance daily living, we designed a spacious utility room with a boot bench, allowing kids to transition smoothly from outdoor adventures to home. Additionally, a charming secret passageway connects the children’s rooms, inspiring their imaginations.
The home also includes a large laundry and flex area. The finished basement serves as a versatile retreat, equipped with a full kitchenette, an office, a fireplace, and even a putting green. Each thoughtful detail contributes to a warm and inviting atmosphere throughout the home.
