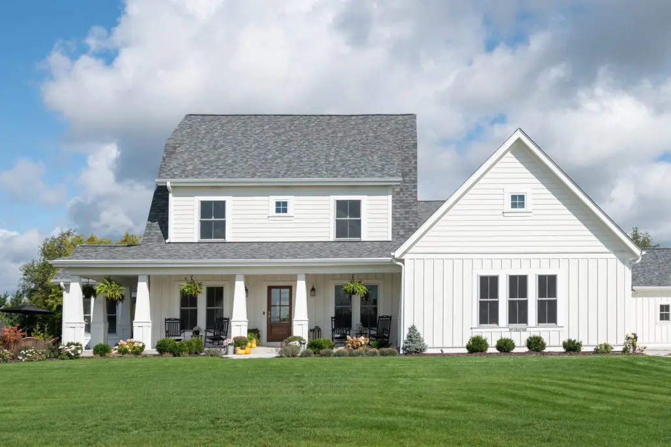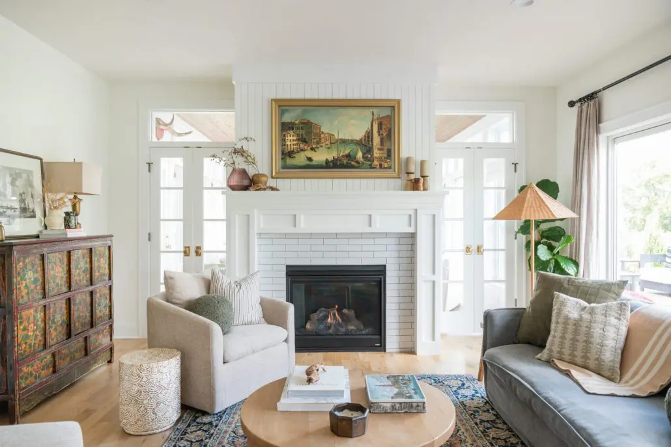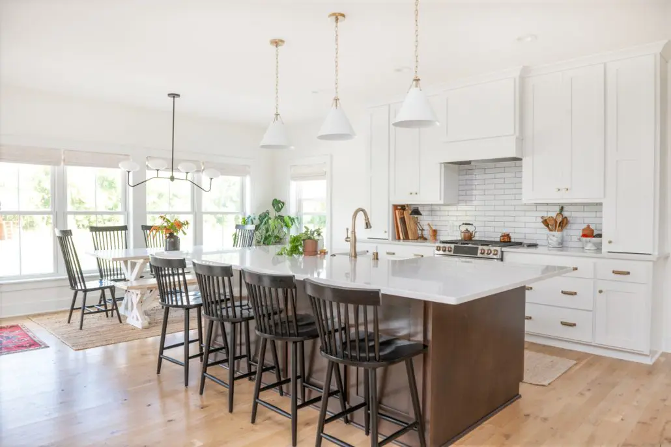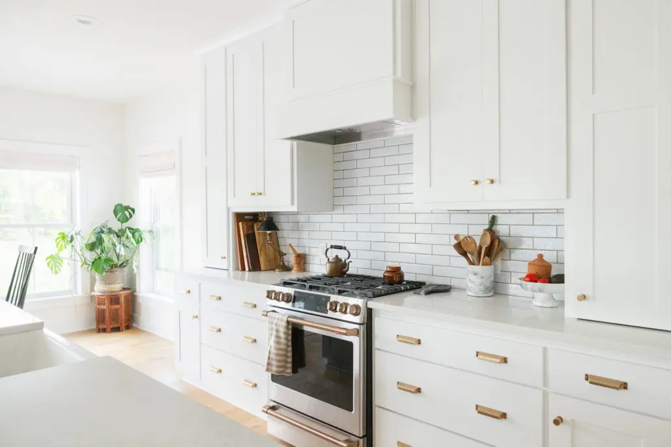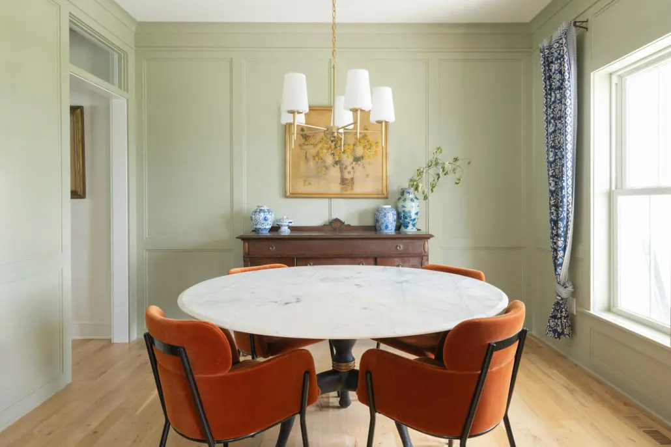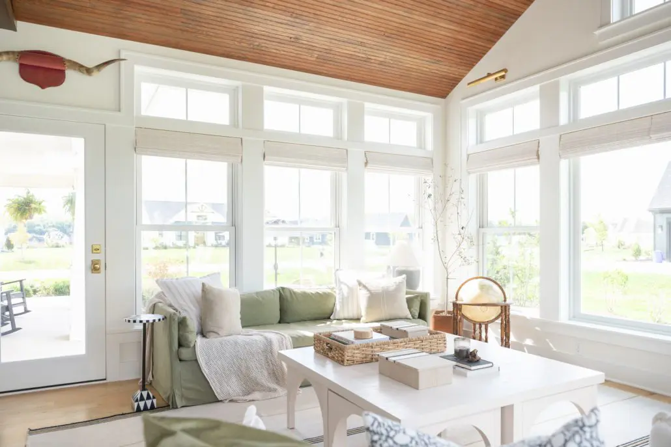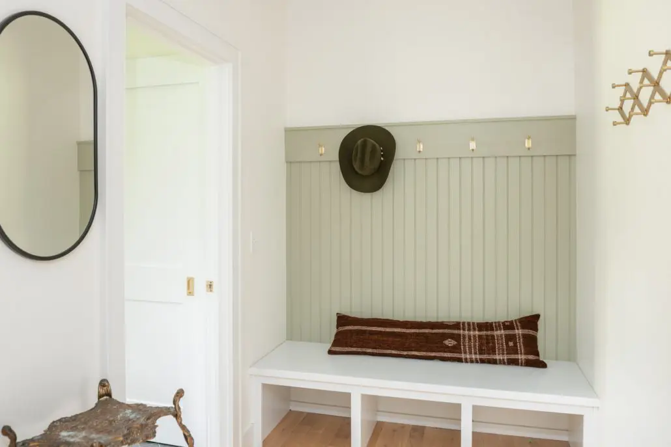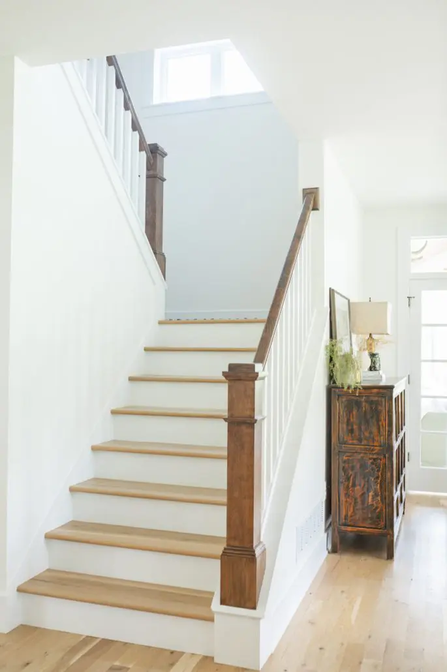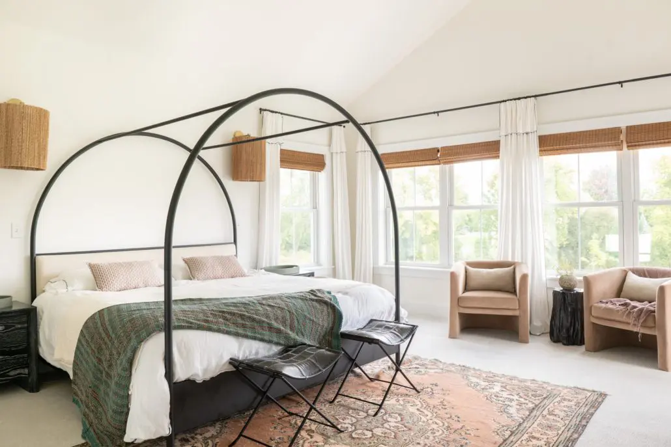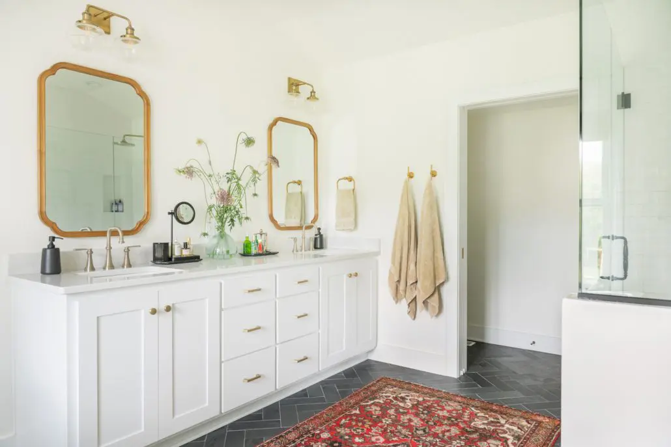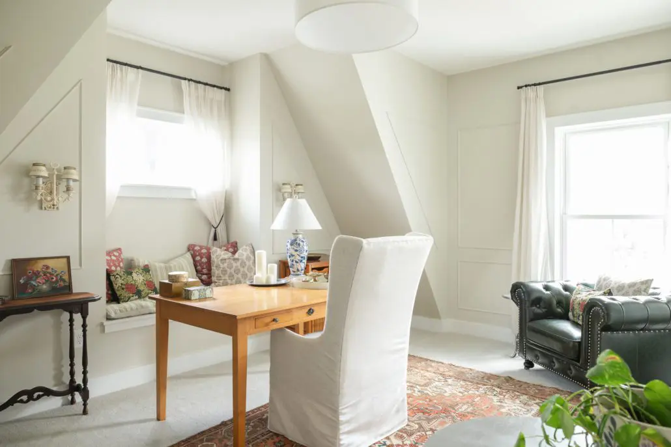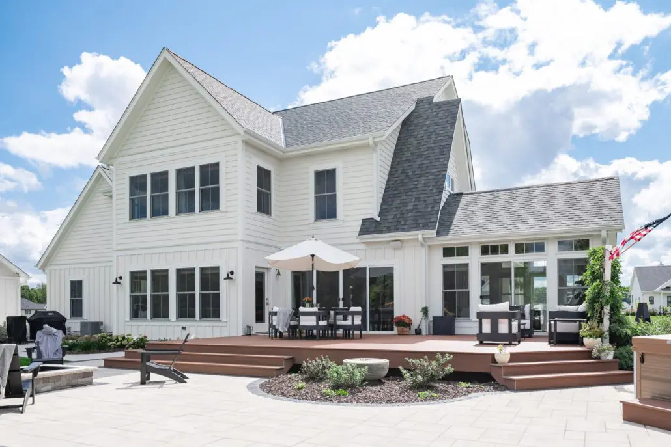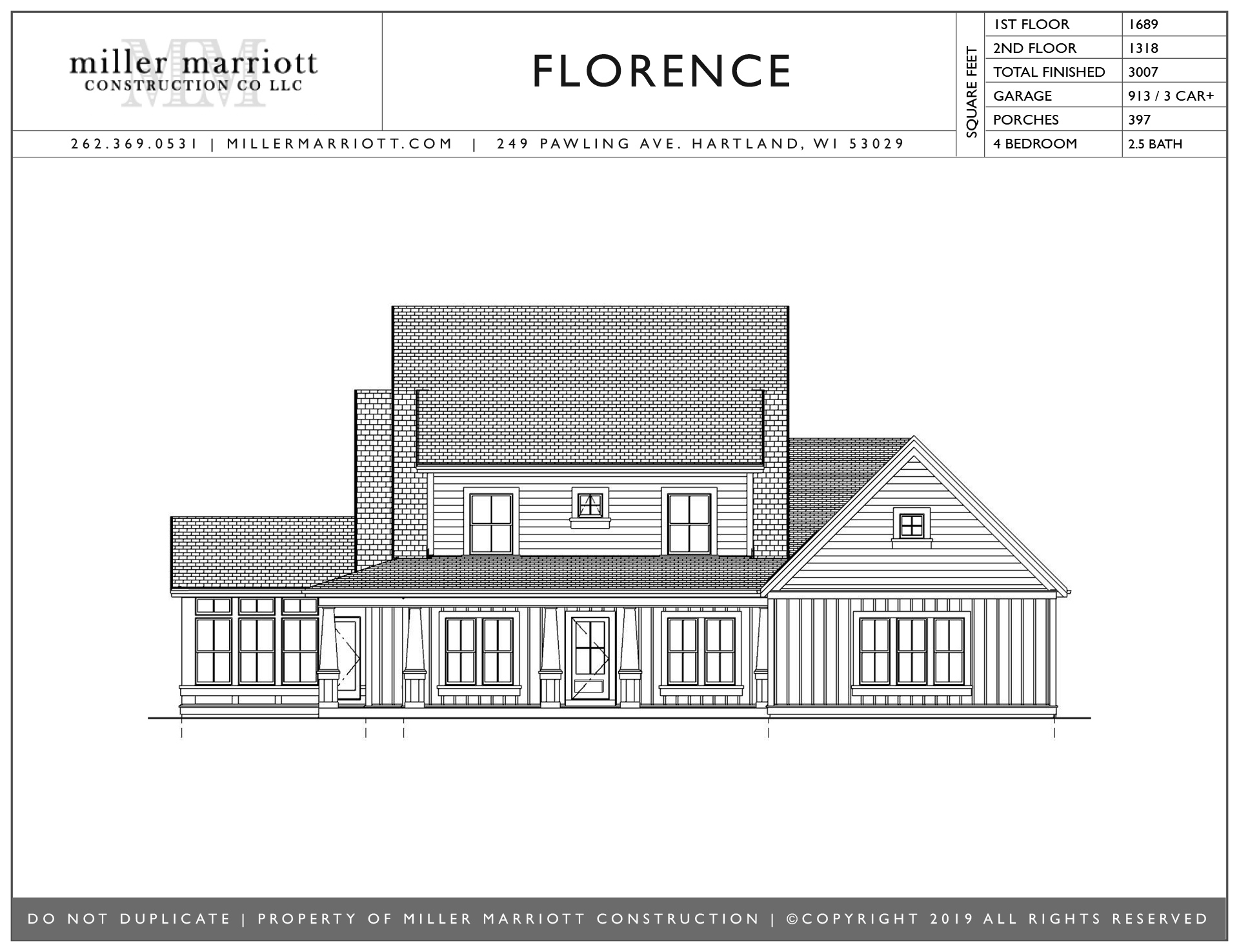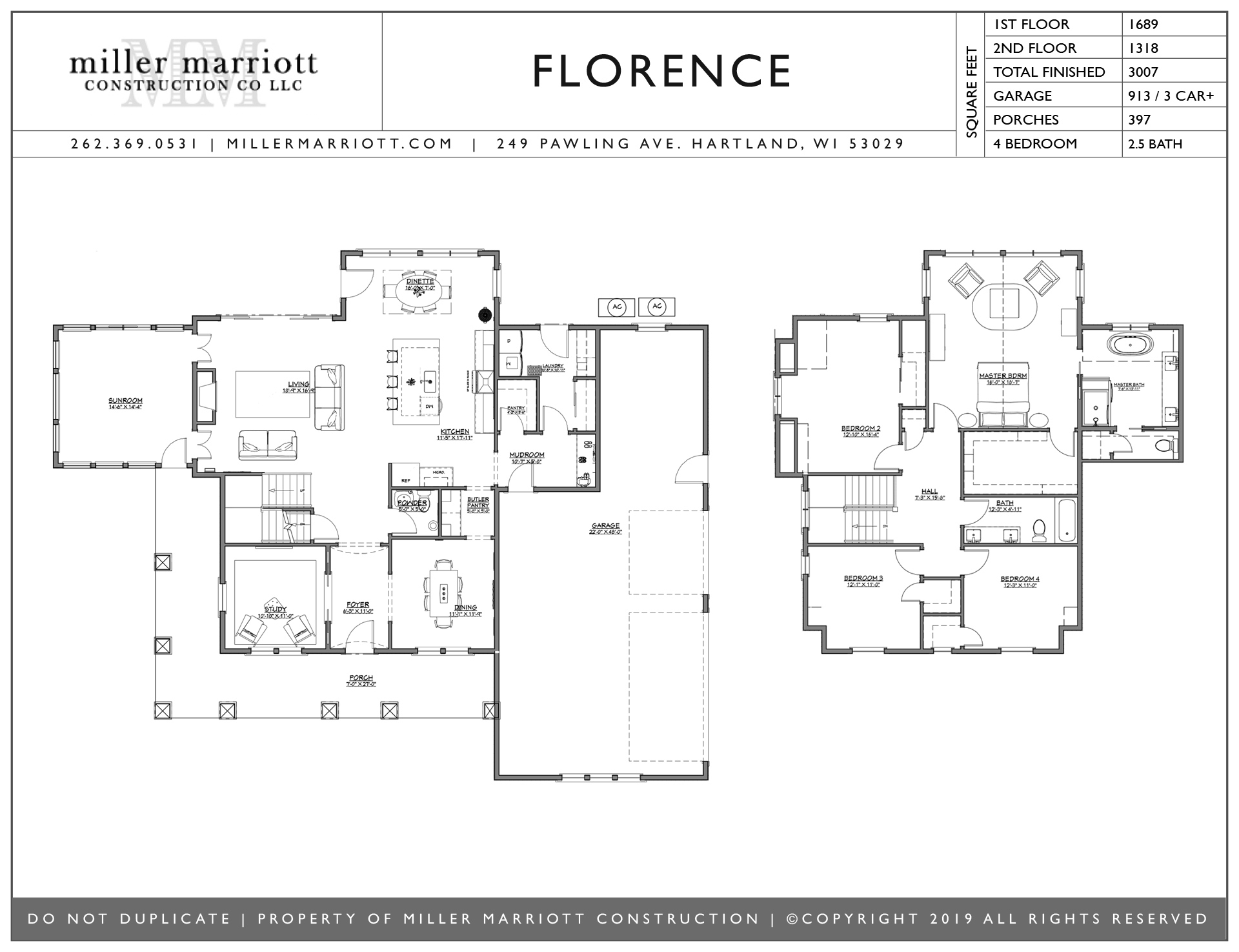The Florence
Design Inspiration – Our client envisioned creating a warm and inviting home to raise their family, one that reflects both comfort and a traditional Dutch Colonial design, known for its charming aesthetics and functional layout. A key feature of their vision was a spacious wrap-around porch, ideal for leisurely family time, along with a second detached garage.
Design Features – A combination of board and batten with lap siding celebrates the timeless and beloved Dutch Colonial style, welcoming you into an entryway with a barrel ceiling, natural white oak floors, and wooden stairs. Cased windows and glass doors with transom windows between the sunroom and living room offer privacy while filling the home with light and framing the custom wood mantle. Additional wood molding details enhance the charm, and the man cave, complete with a wood-burning fireplace, creates a home that every family member can enjoy.
