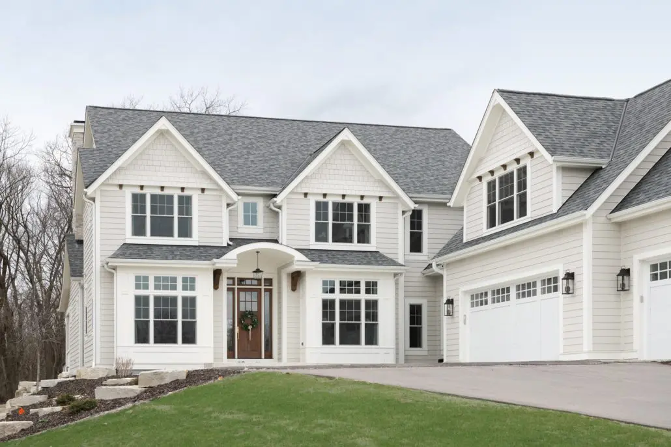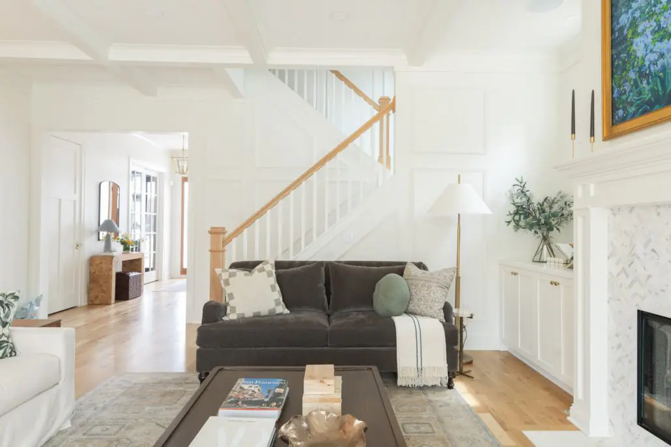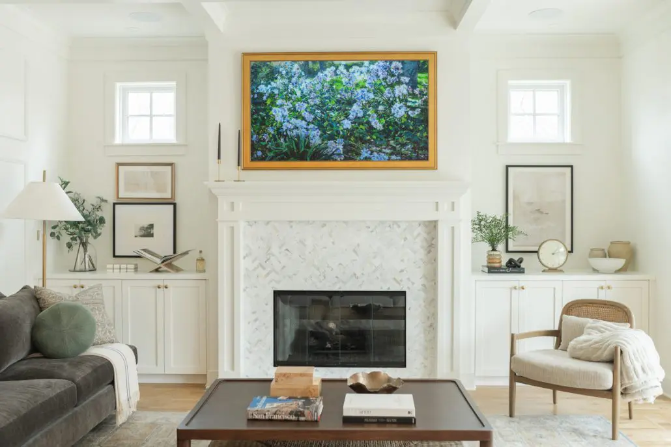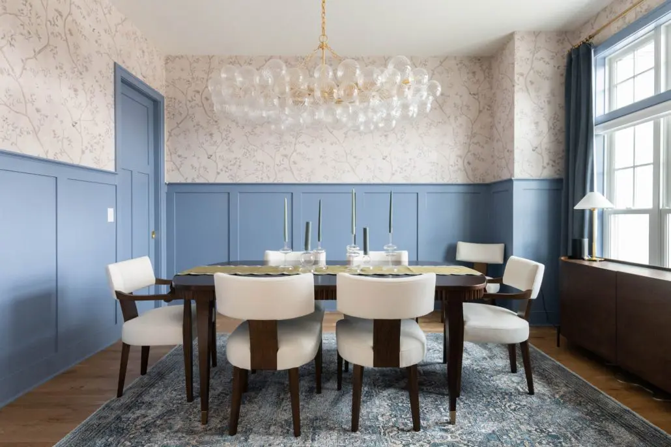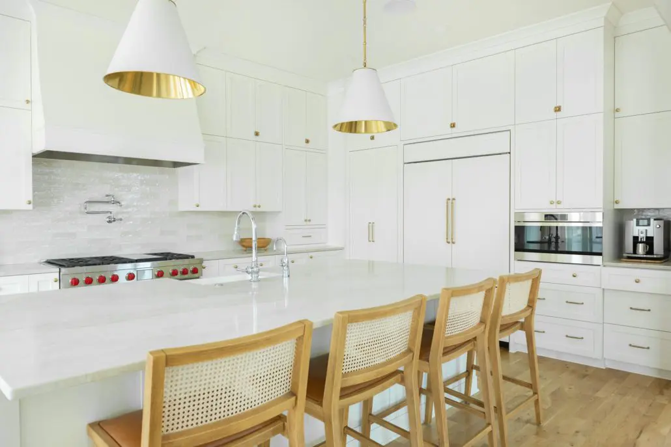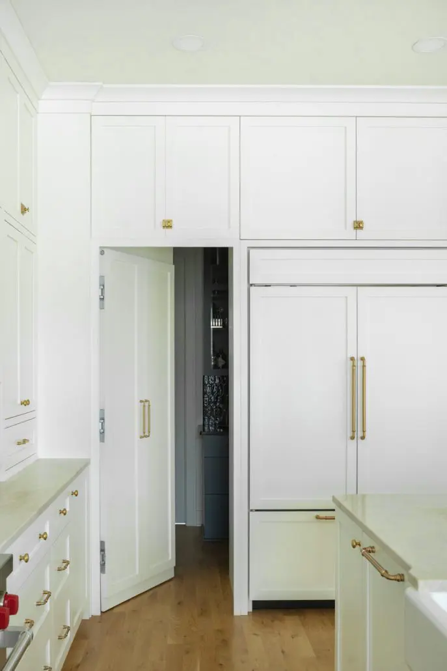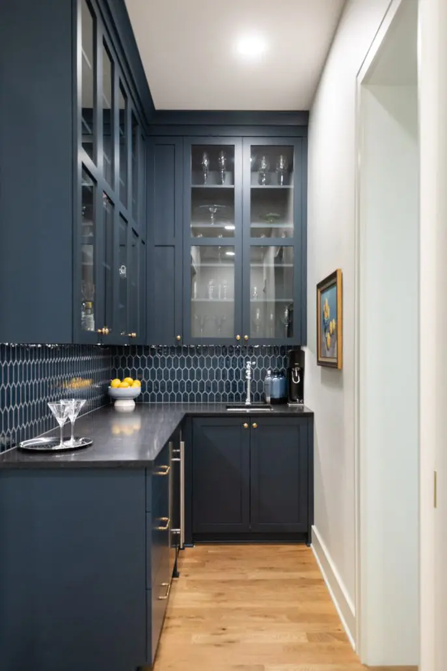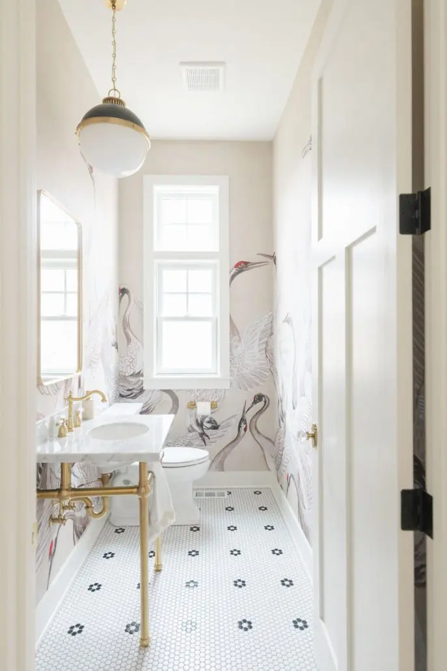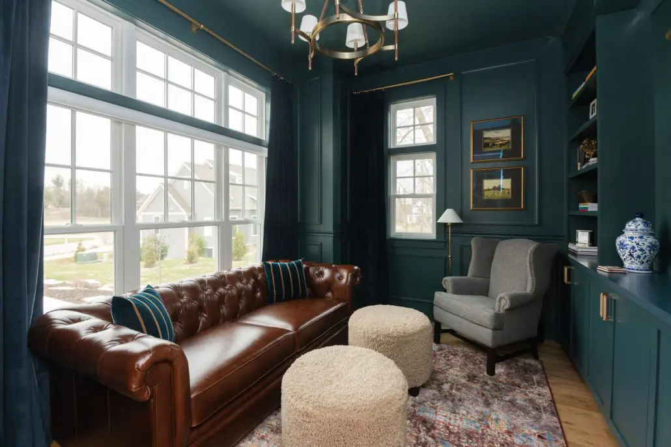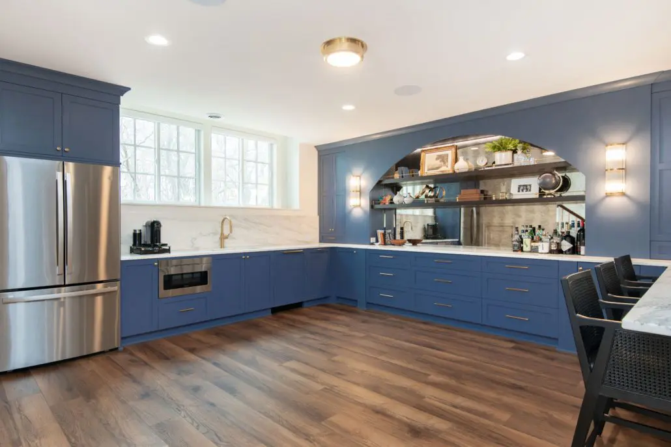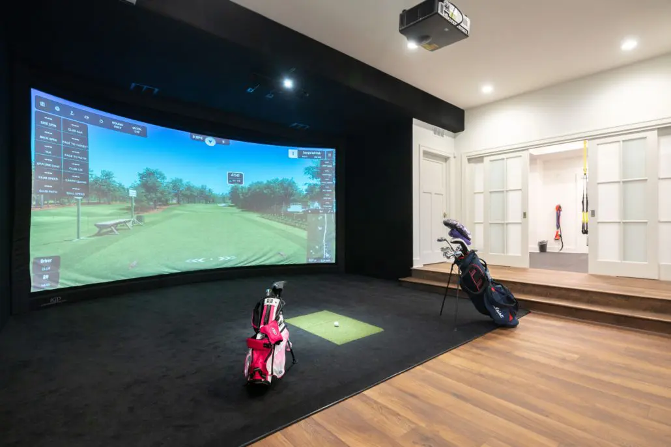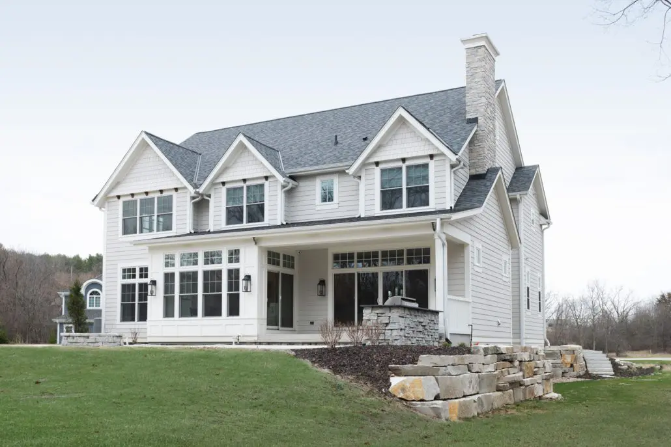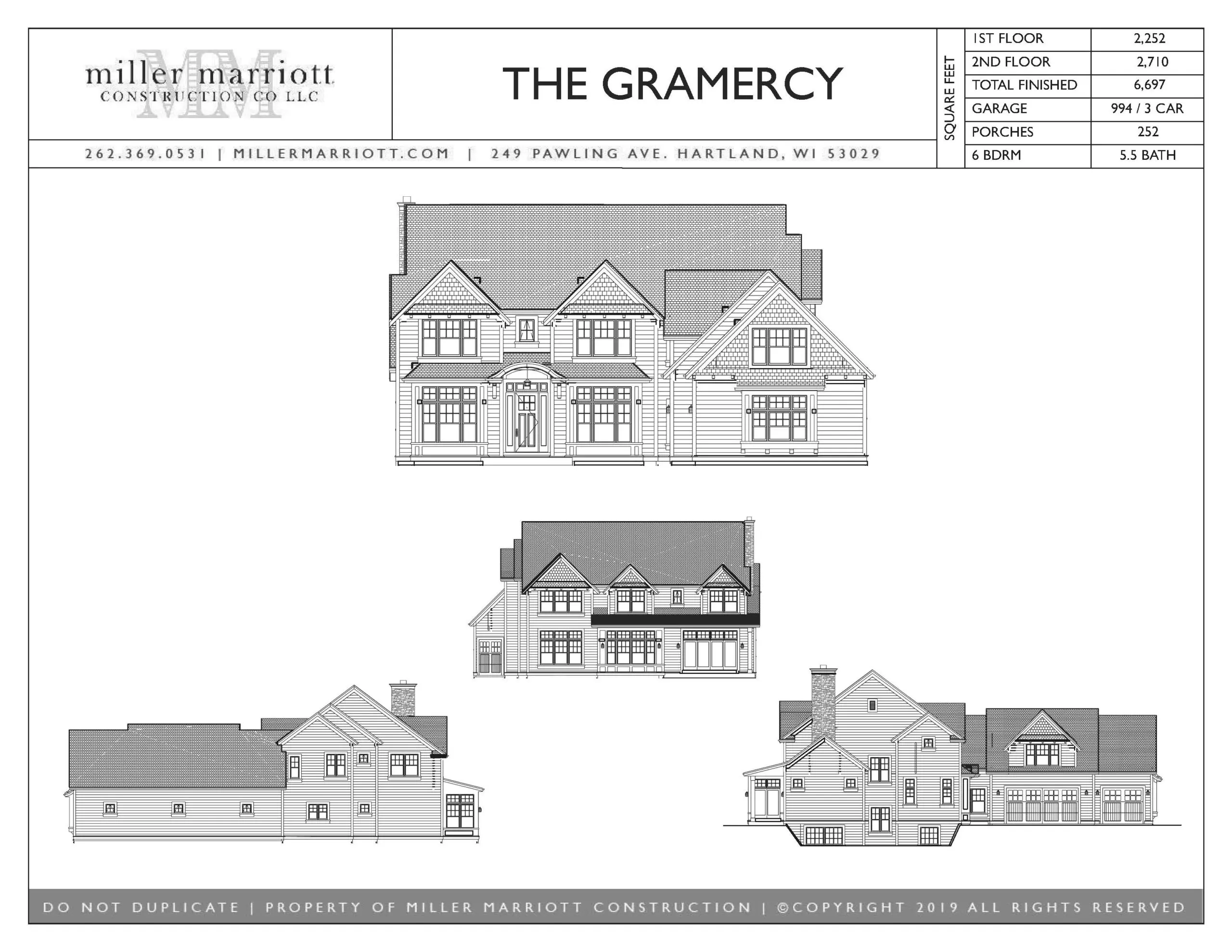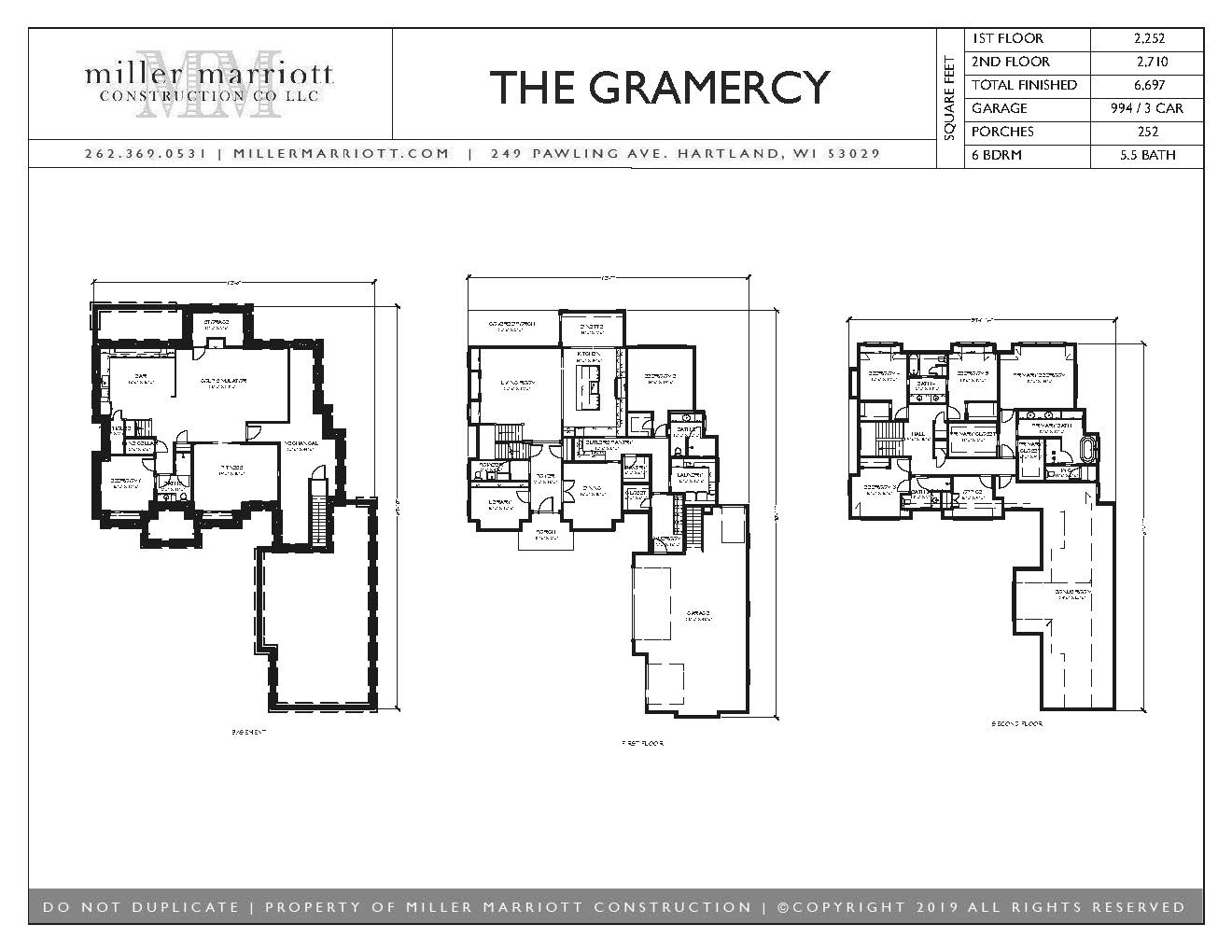The Gramercy
We had the pleasure of working with a relocating family who wanted to build their ideal family home. They requested a traditional center-entry colonial design that could accommodate a three-car garage and include a private backyard. The home also needed two primary bedrooms—one on the first floor and one on the second—to host visiting family, as well as a finished lower level and they required a space that could serve as both a home office and a den.
The result is a beautiful home that their growing family can enjoy. The exterior showcases traditional East Coast elements, highlighted by shingles with corbels and a stone chimney. A covered back porch off the kitchen and family room, along with a large yard, provides the perfect setting for enjoying the outdoors.
Some unique features include a secret door in the kitchen that disguises itself as cabinetry but leads to the butler’s pantry and dining room. The wooden stairs are adorned with a runner made of the owner’s favorite carpet. Extensive and thoughtfully designed millwork can be seen throughout, including wood paneling and a coffered ceiling in the family room, as well as wood beams.
In the lower level, there is a fully equipped kitchen with a bar, a golf simulator, and a workout room, creating a fantastic space for enjoyment and entertainment. All these beautiful touches highlight the homeowner’s distinctive style, making this house truly special.
