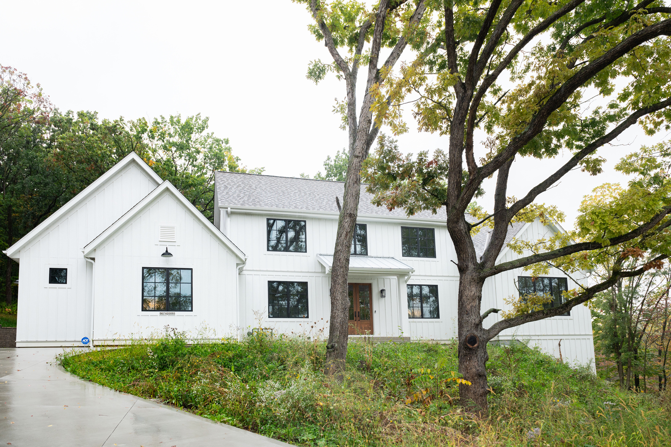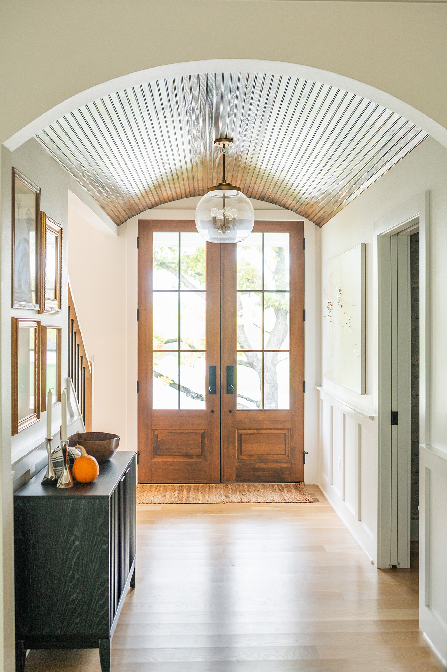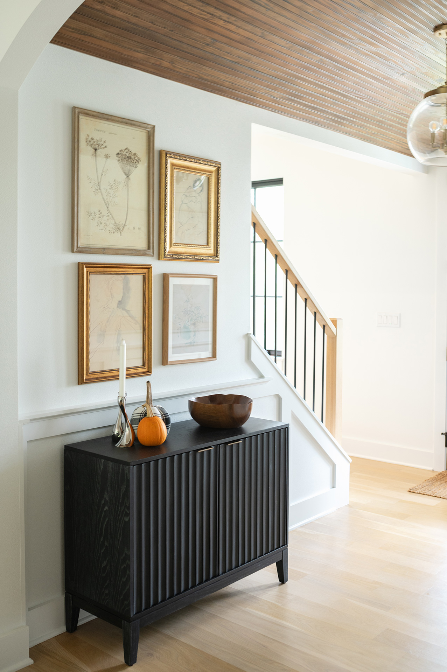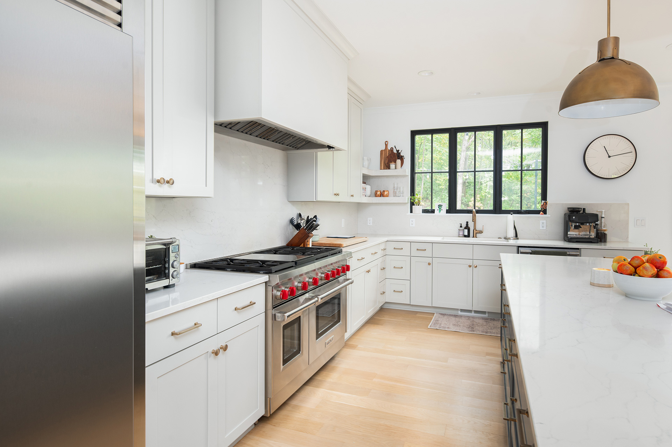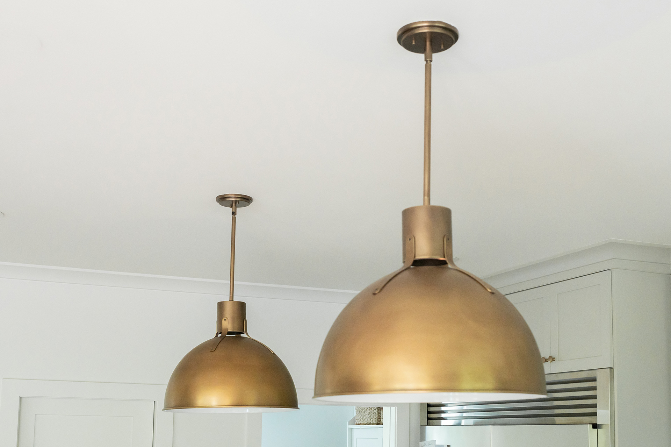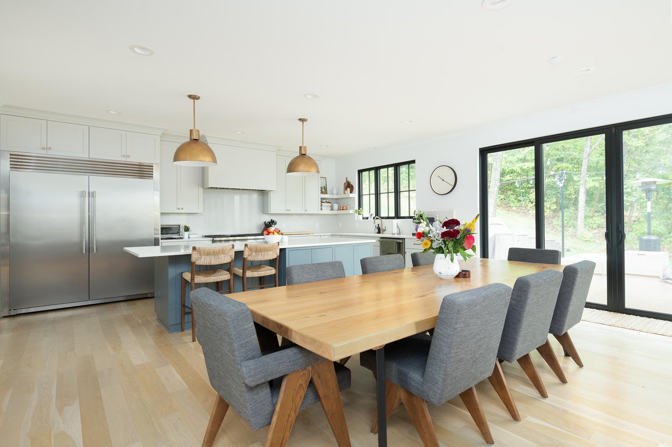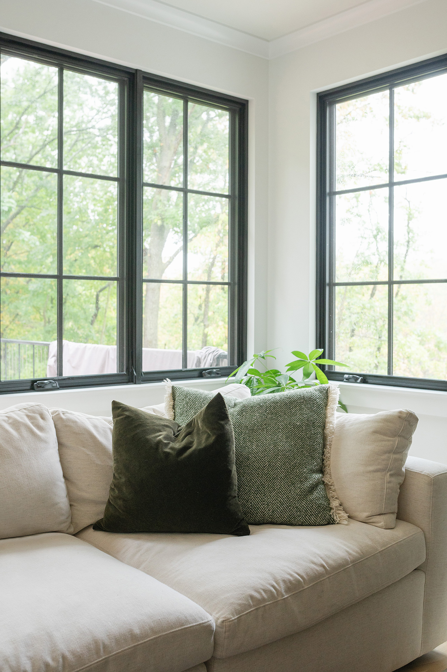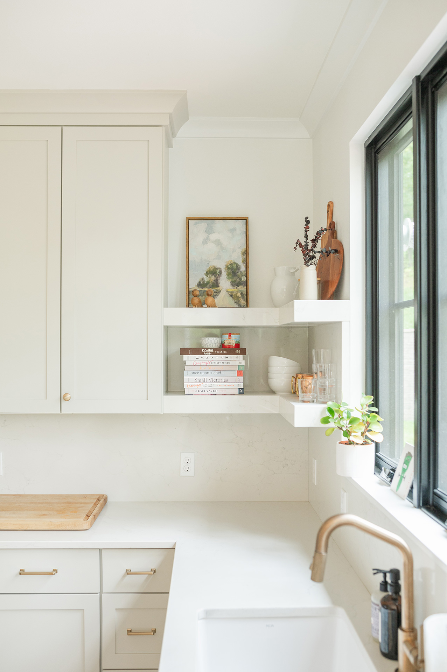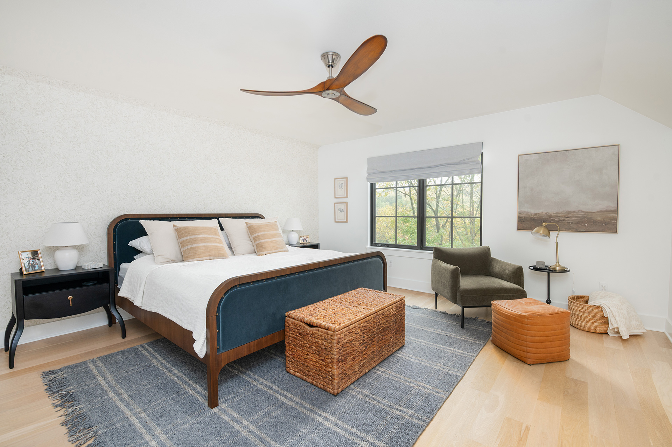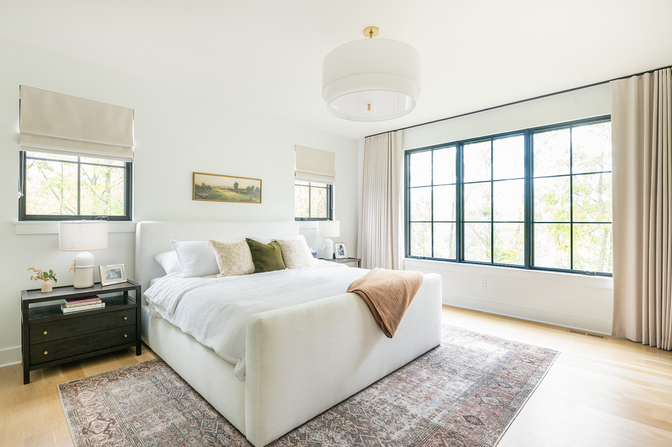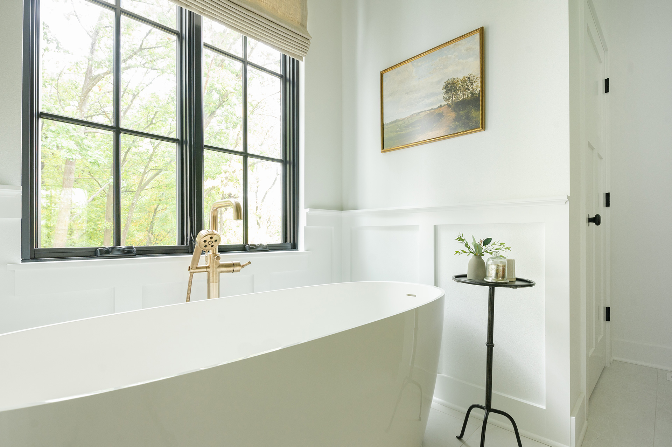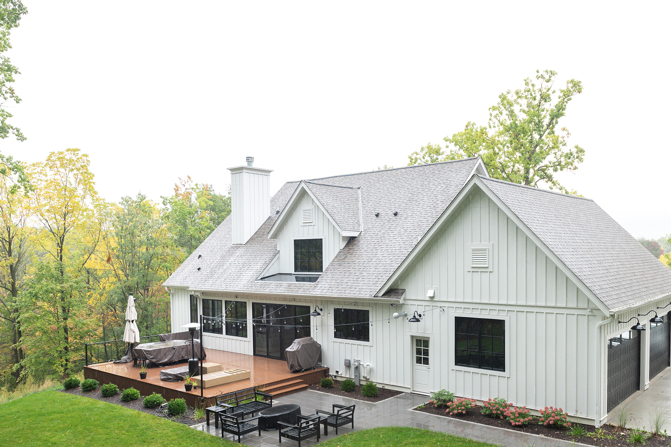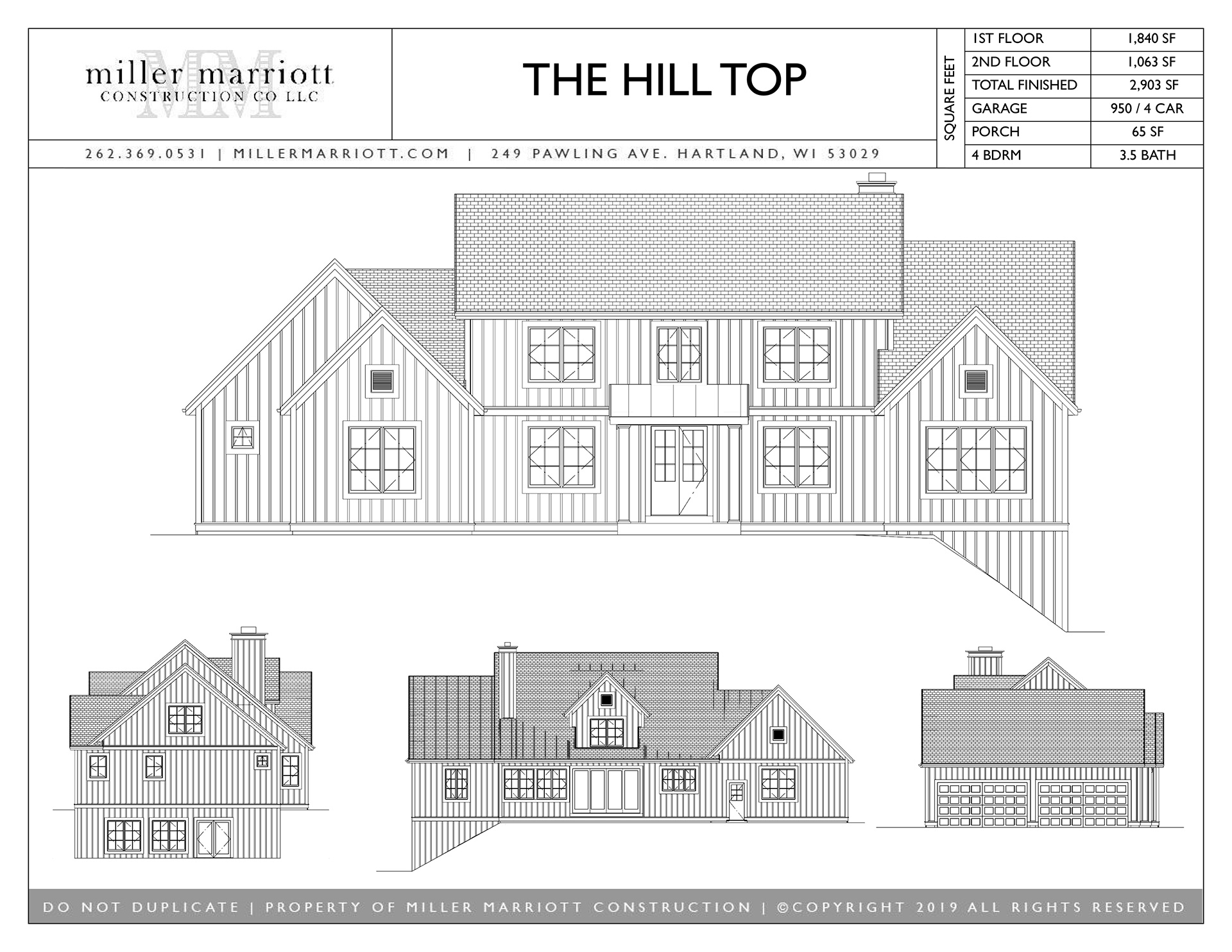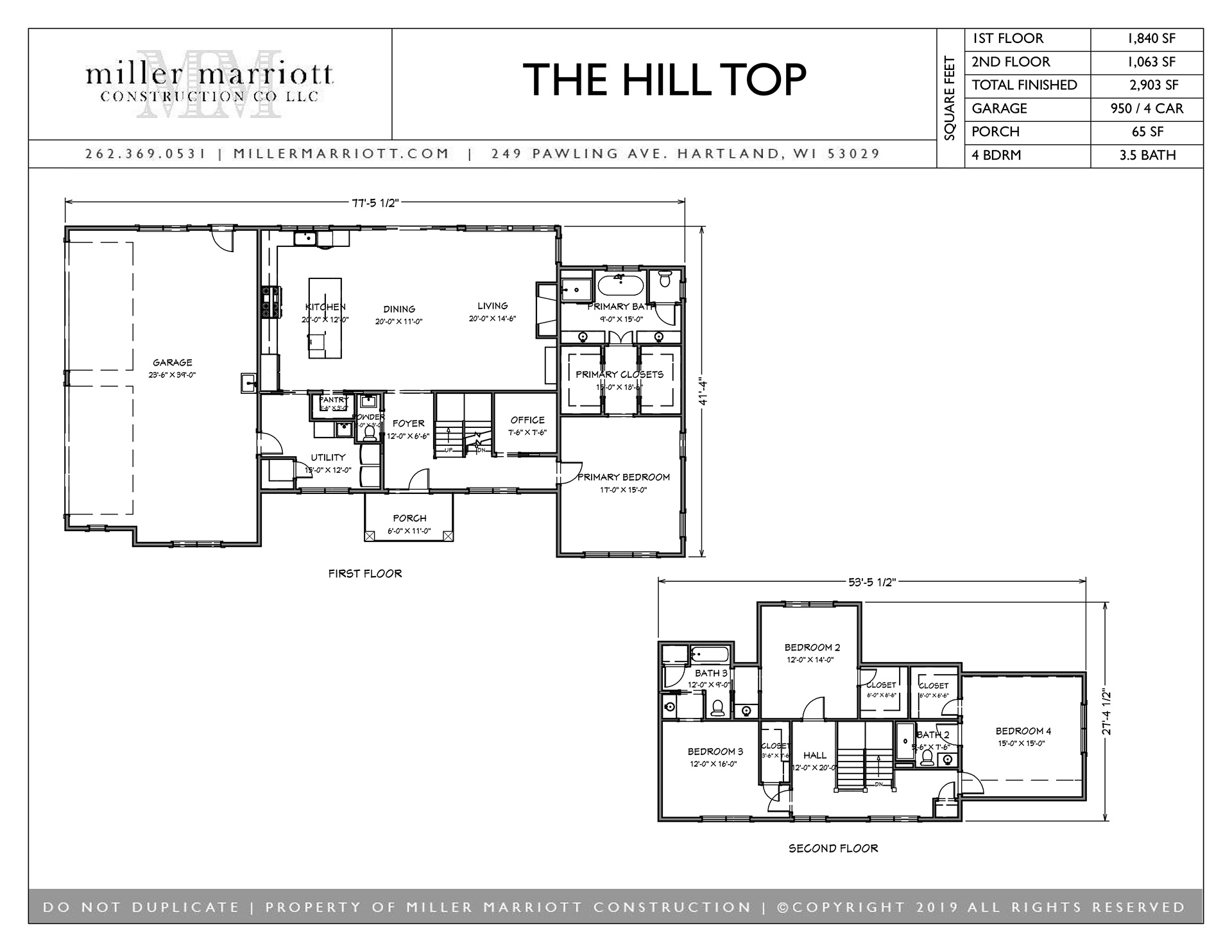The Hilltop
The original inspiration for this home was adapted for the challenging wooded hillside location, resulting in a home thoughtfully positioned in a breathtaking setting that others would not attempt. The modifications to the original design resulted in changes to the overall flow and an open and inviting living space allowing the owners to appreciate the views of the natural surroundings. The creative layout includes a first-floor primary suite, a true pocket office and a unique jack-and-jill bathroom setup upstairs, maximizing space and functionality. The owner’s appreciation for clean lines and European style can be seen in details such as the fireplace, the stooled black windows, stairs, and cabinetry.
