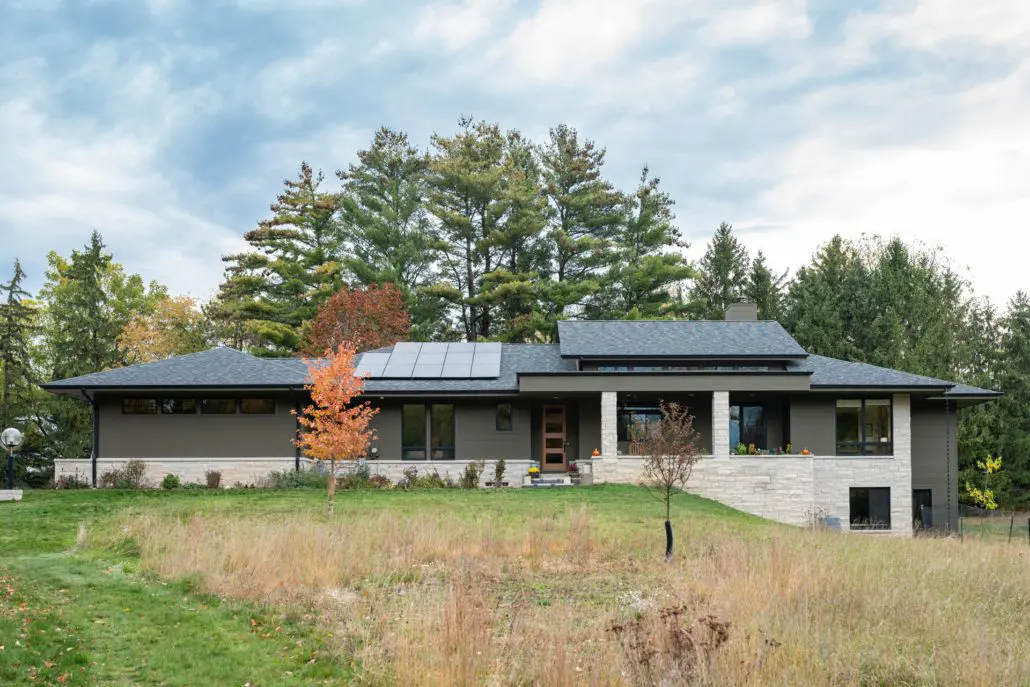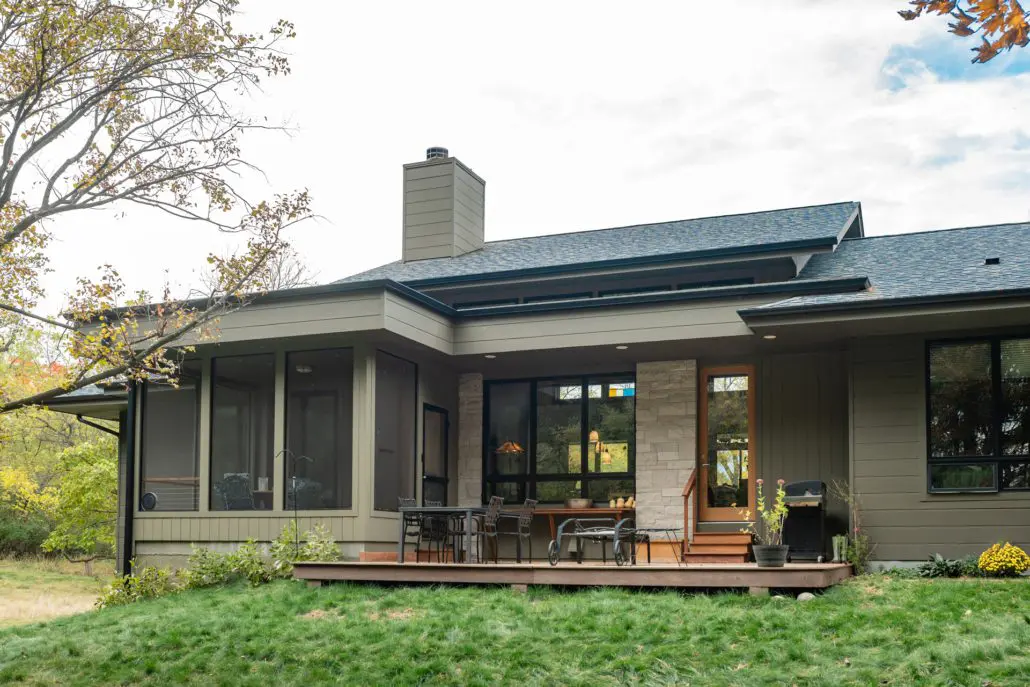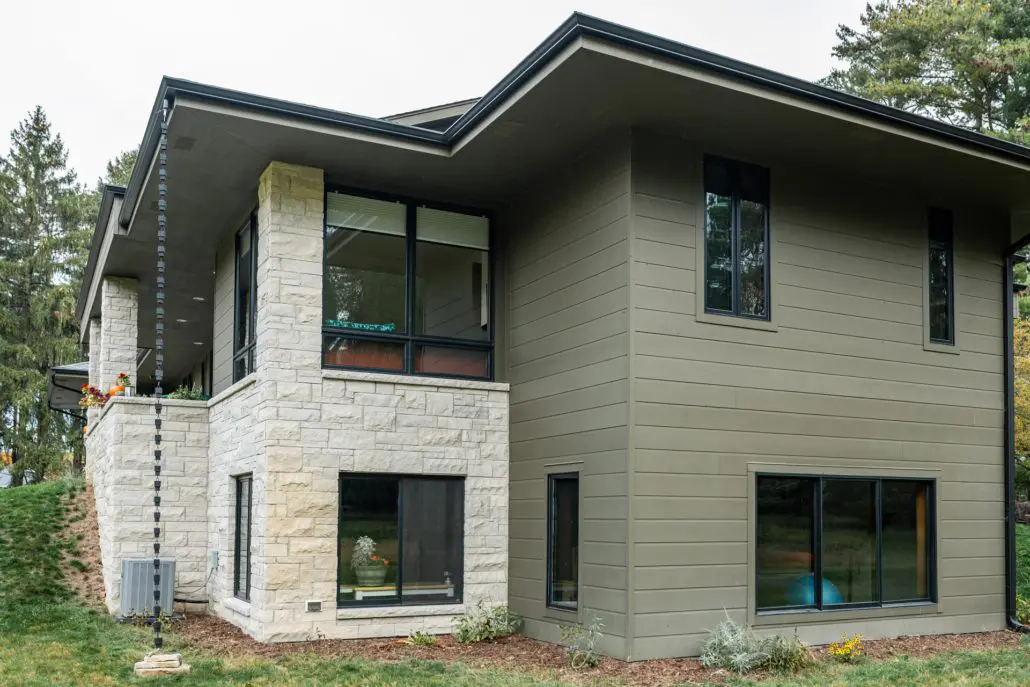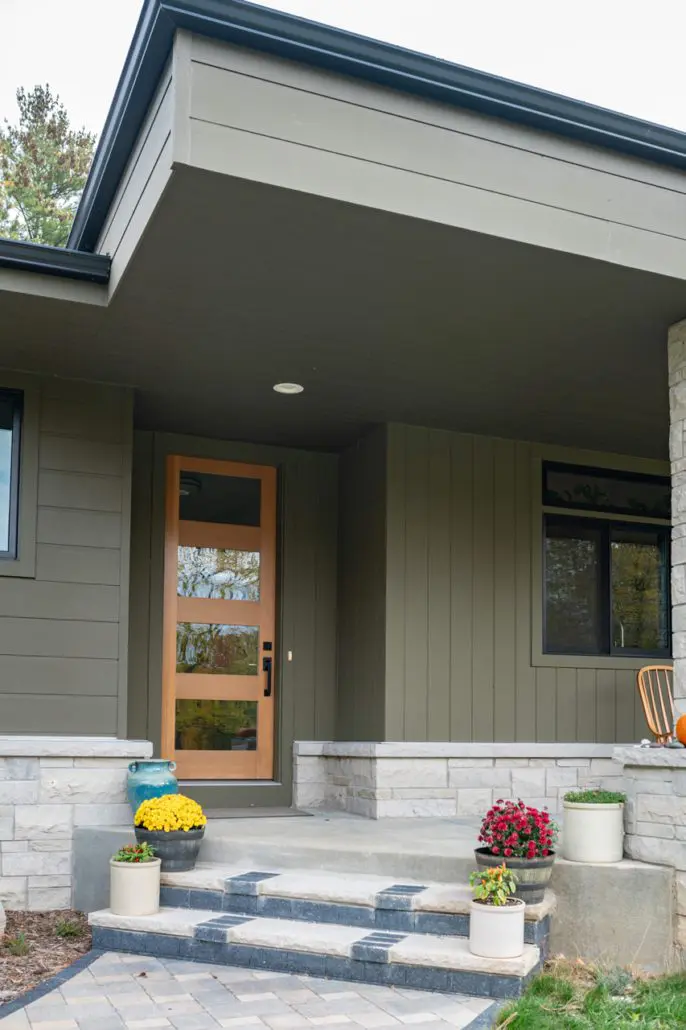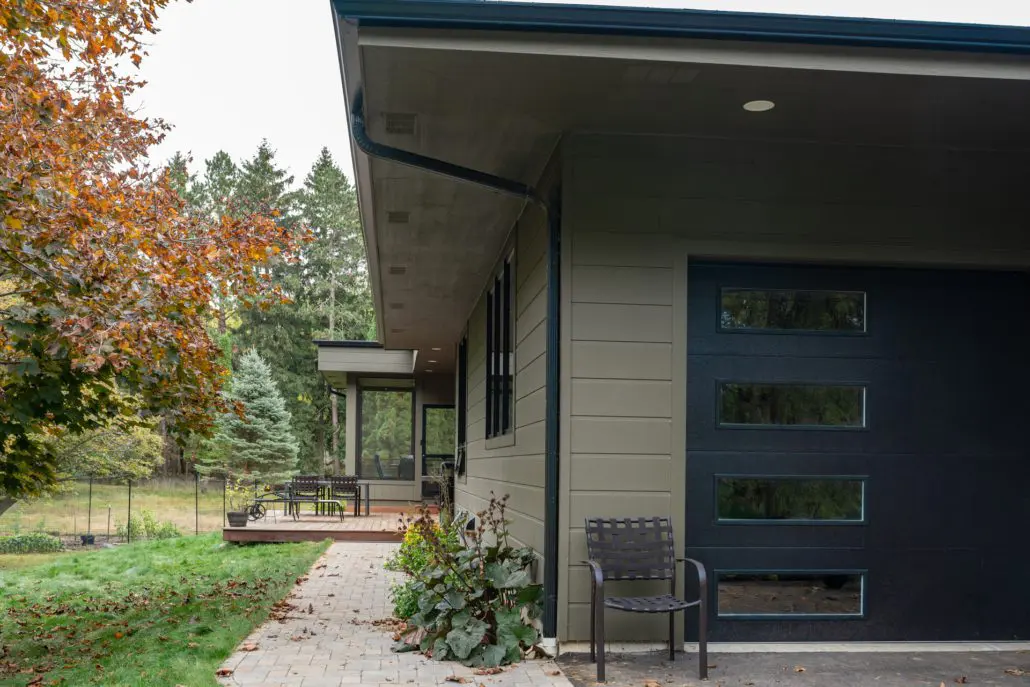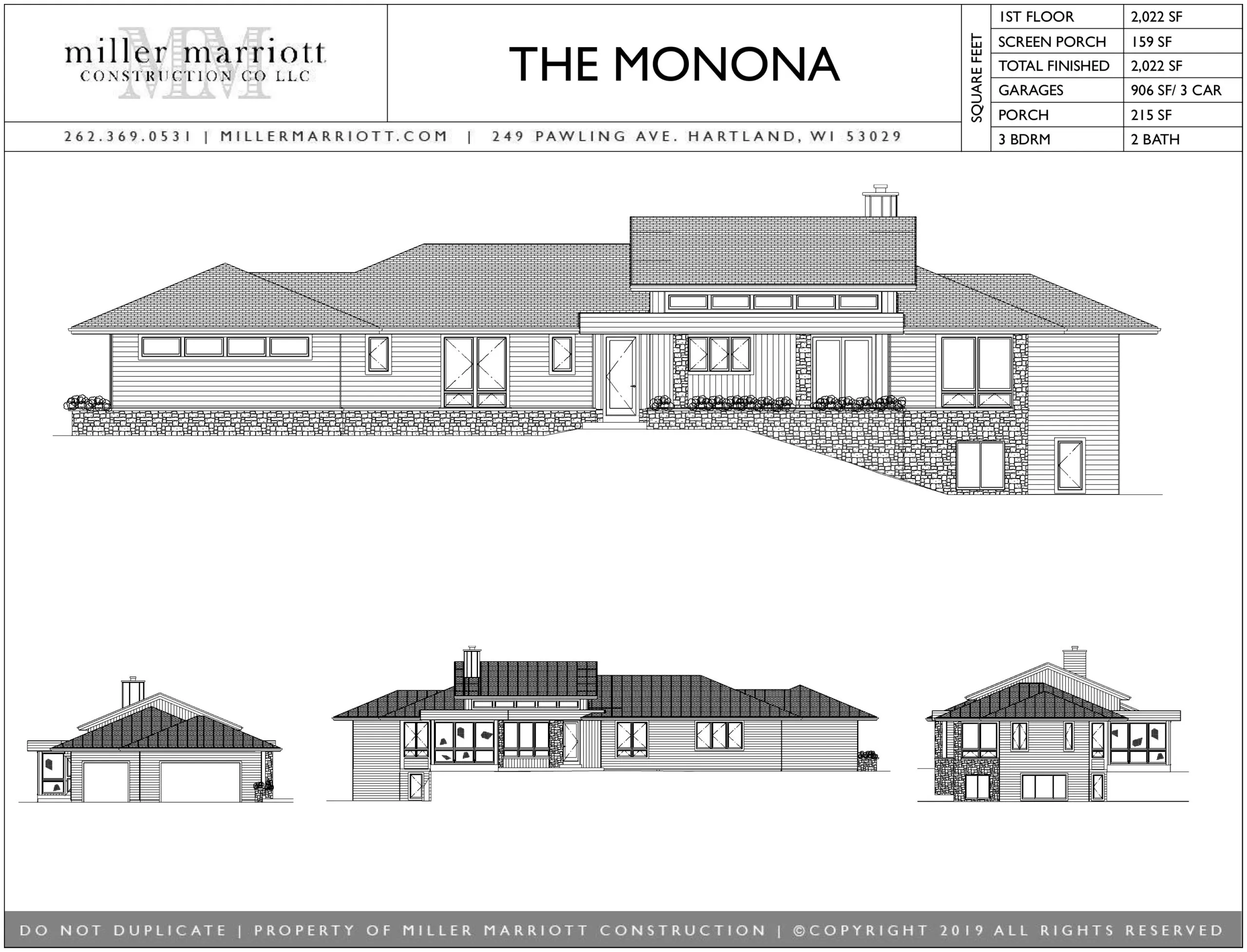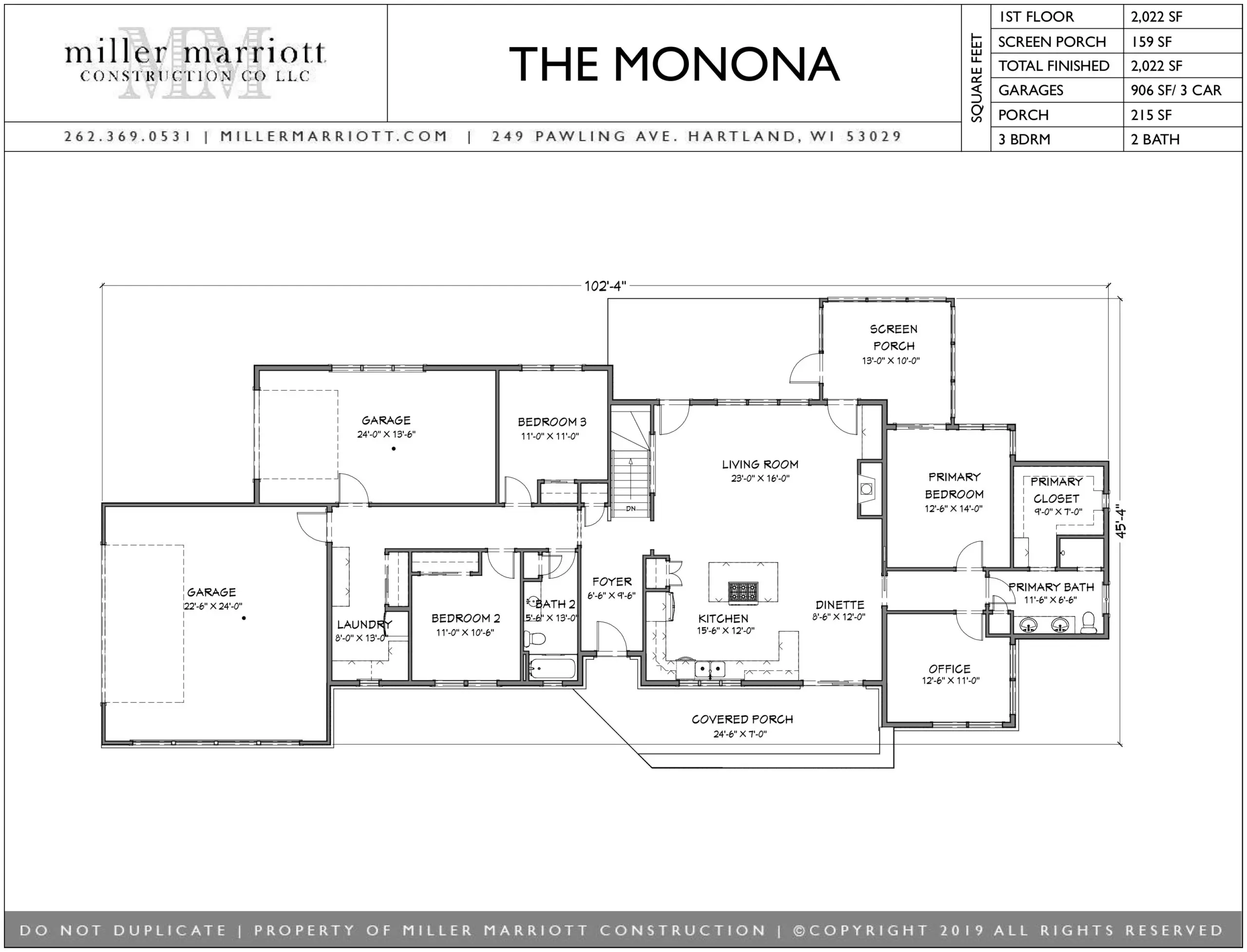The Monona
The client’s request was for a Mid-Century Modern home that would fit on a private parcel in Delafield and accommodate their family, as well as their woodworking and cross-country skiing hobbies. We designed the home using traditional Lannon stone and horizontal siding to create a linear feel, allowing the house to blend seamlessly into the landscape.
A charming screened porch was carefully added to the home to take advantage of the private views. Stone flower planters were constructed, accompanied by decorative stone wing walls near the garage, which together enhance the home’s MCM design and create a welcoming entrance. Stone plinths were installed by the corners of the windows, both inside and out, with the windows recessed into the plinths for a cohesive aesthetic.
The main living space is beautifully enhanced by the inclusion of daylight windows, which are strategically placed to maximize the influx of natural light. With soaring 11-foot ceilings that elevate the room’s atmosphere, these windows not only create a bright and airy environment but also frame the picturesque views.
