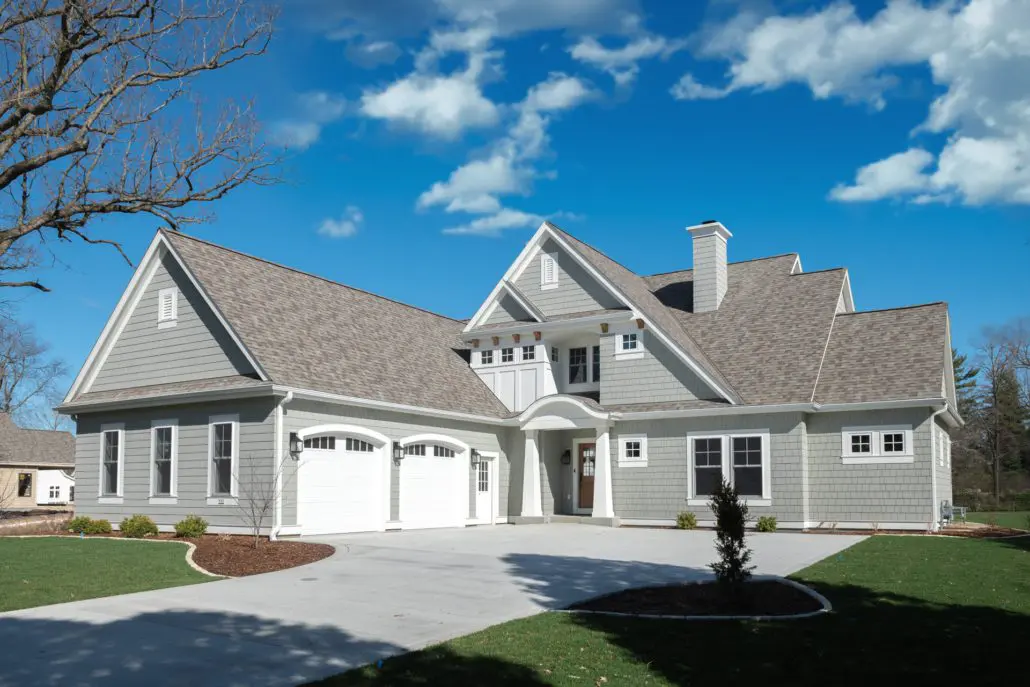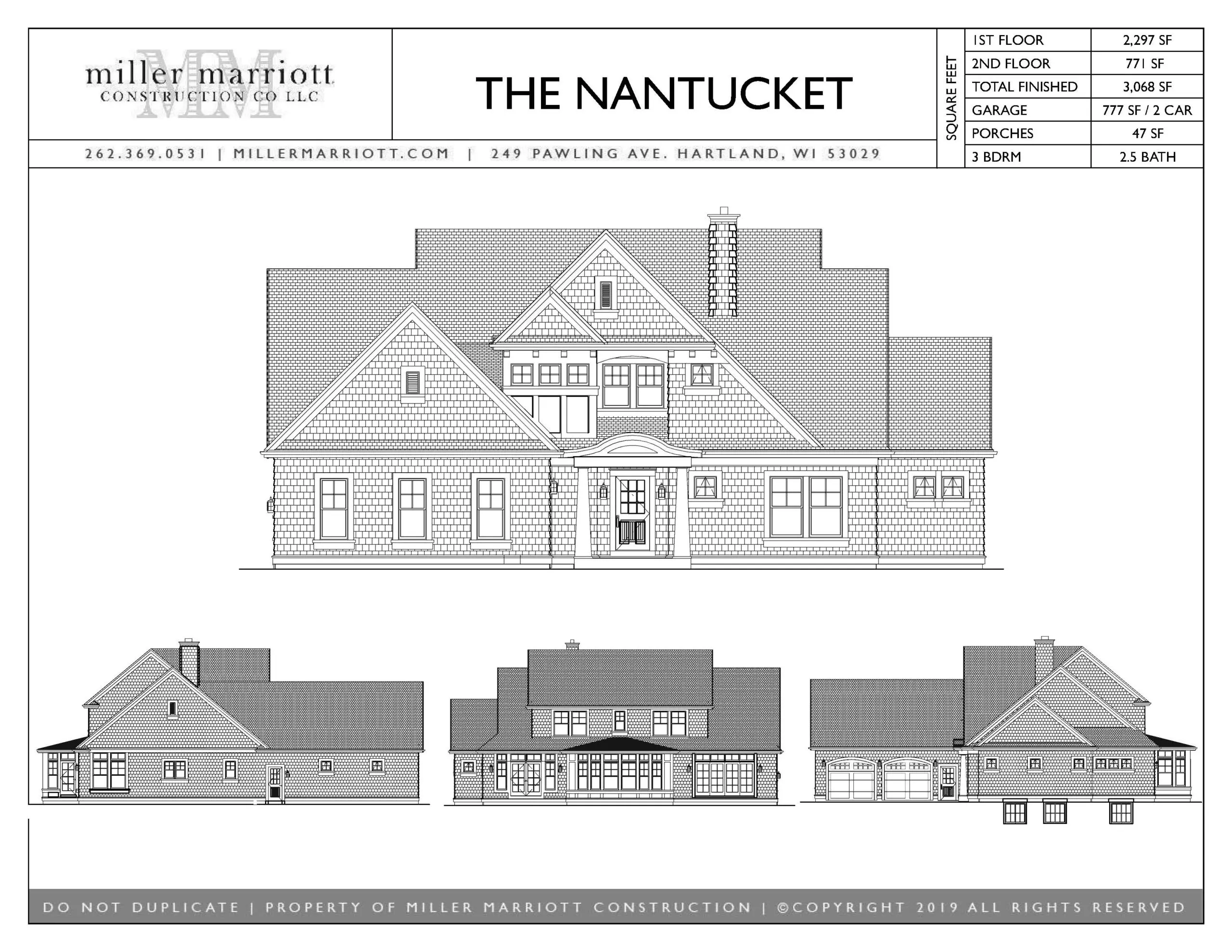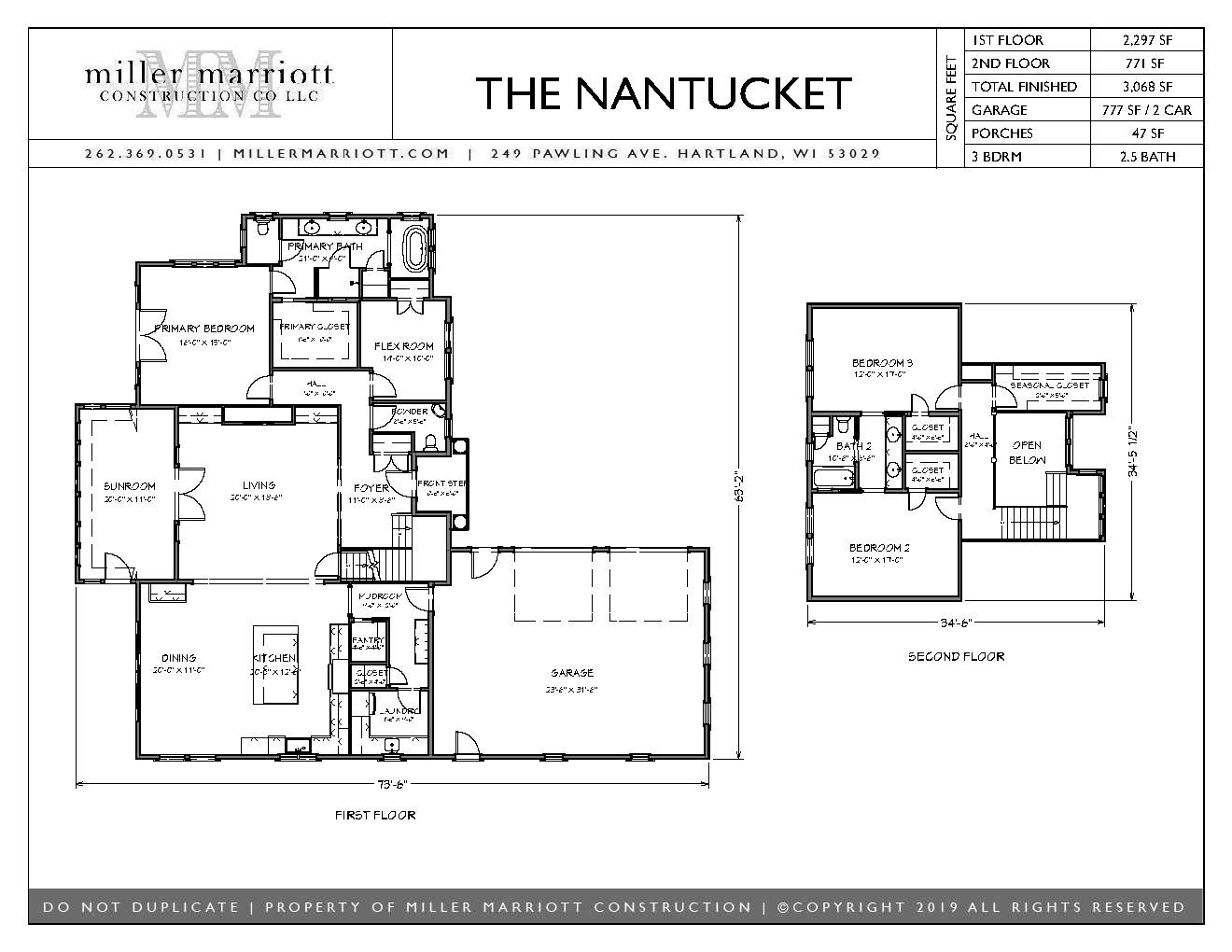The Nantucket
The Nantucket is one of our most loved homes due to the functionality of the open concept floor plan. The first-floor master lends itself to an ease of living, being close to your first-floor flex space and just steps away from your main living area. The second floor features two large bedrooms connected by a jack and jill bathroom, along with a large closet for seasonal storage that could even serve as a pocket office.




