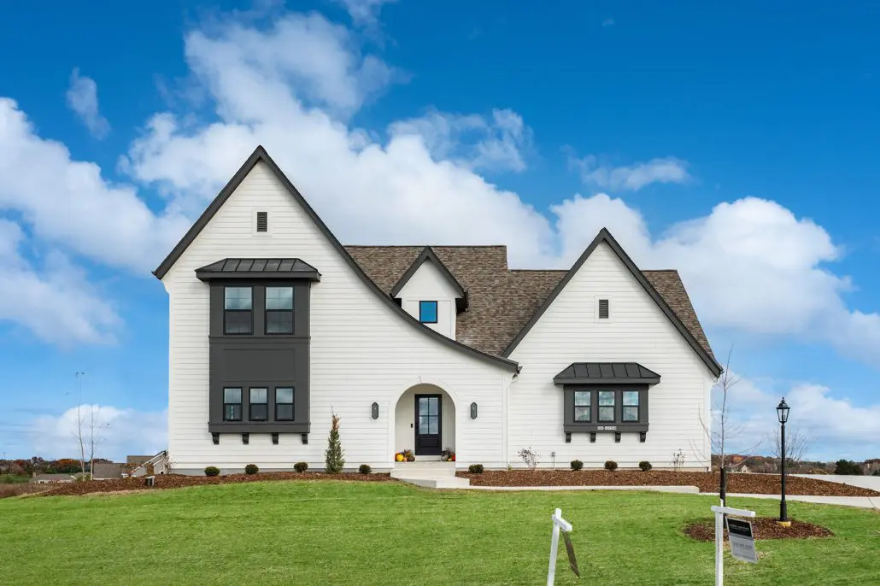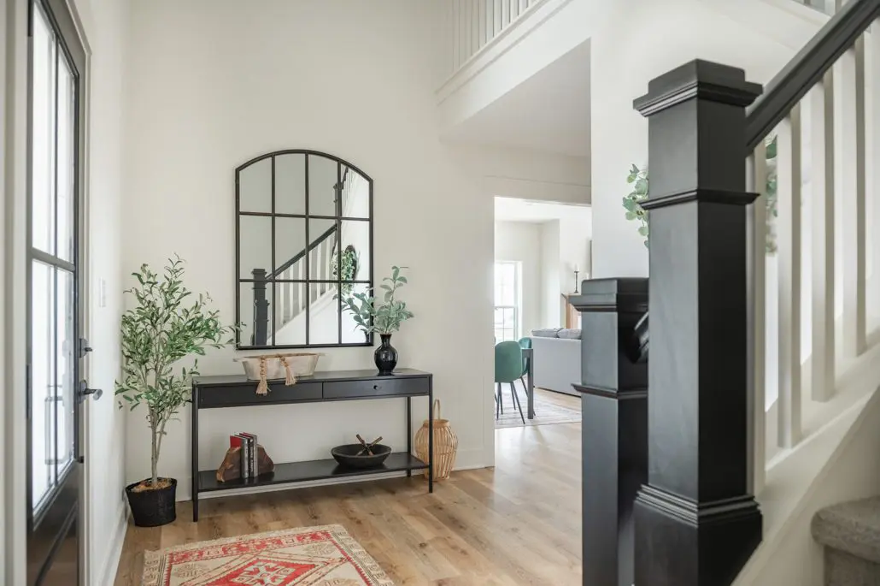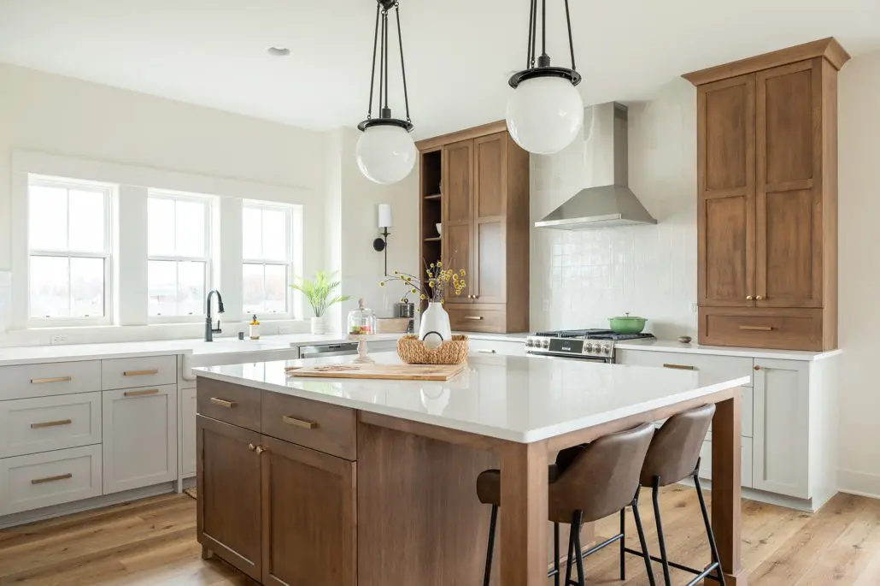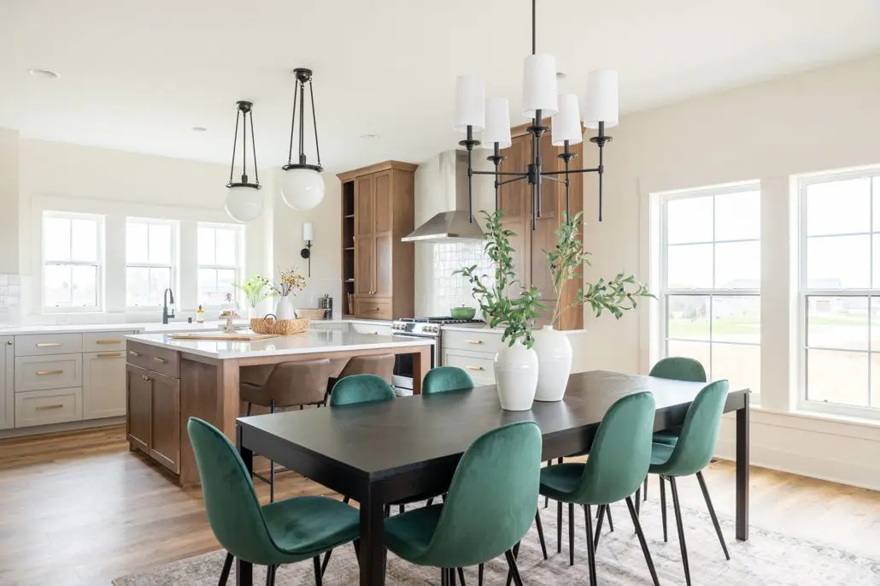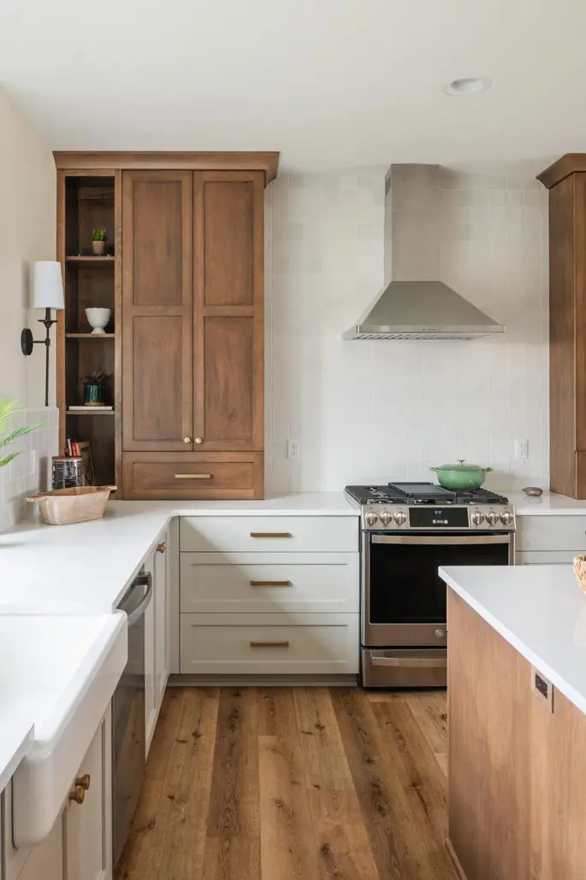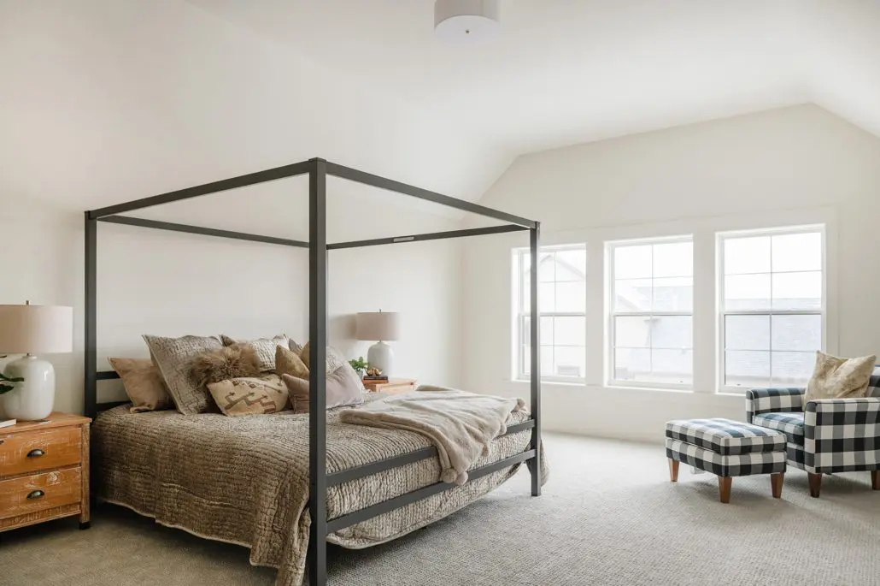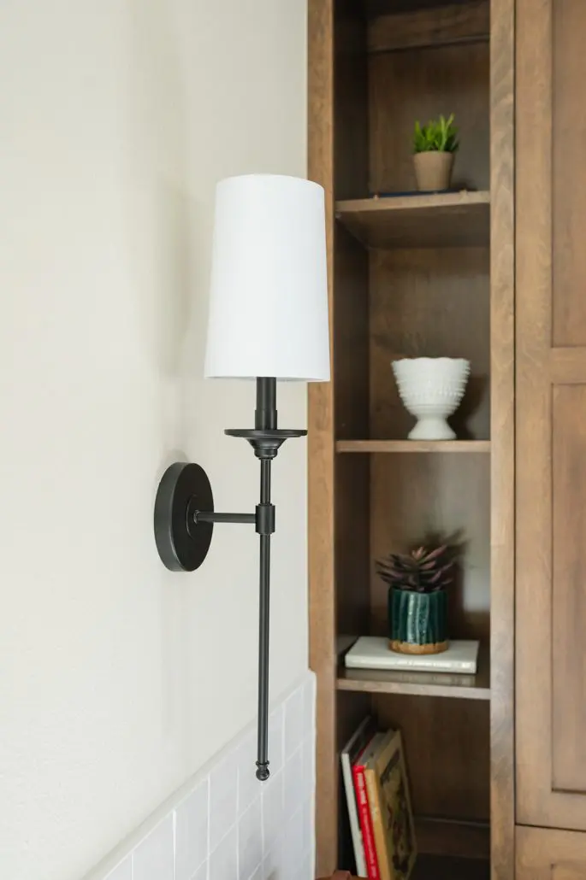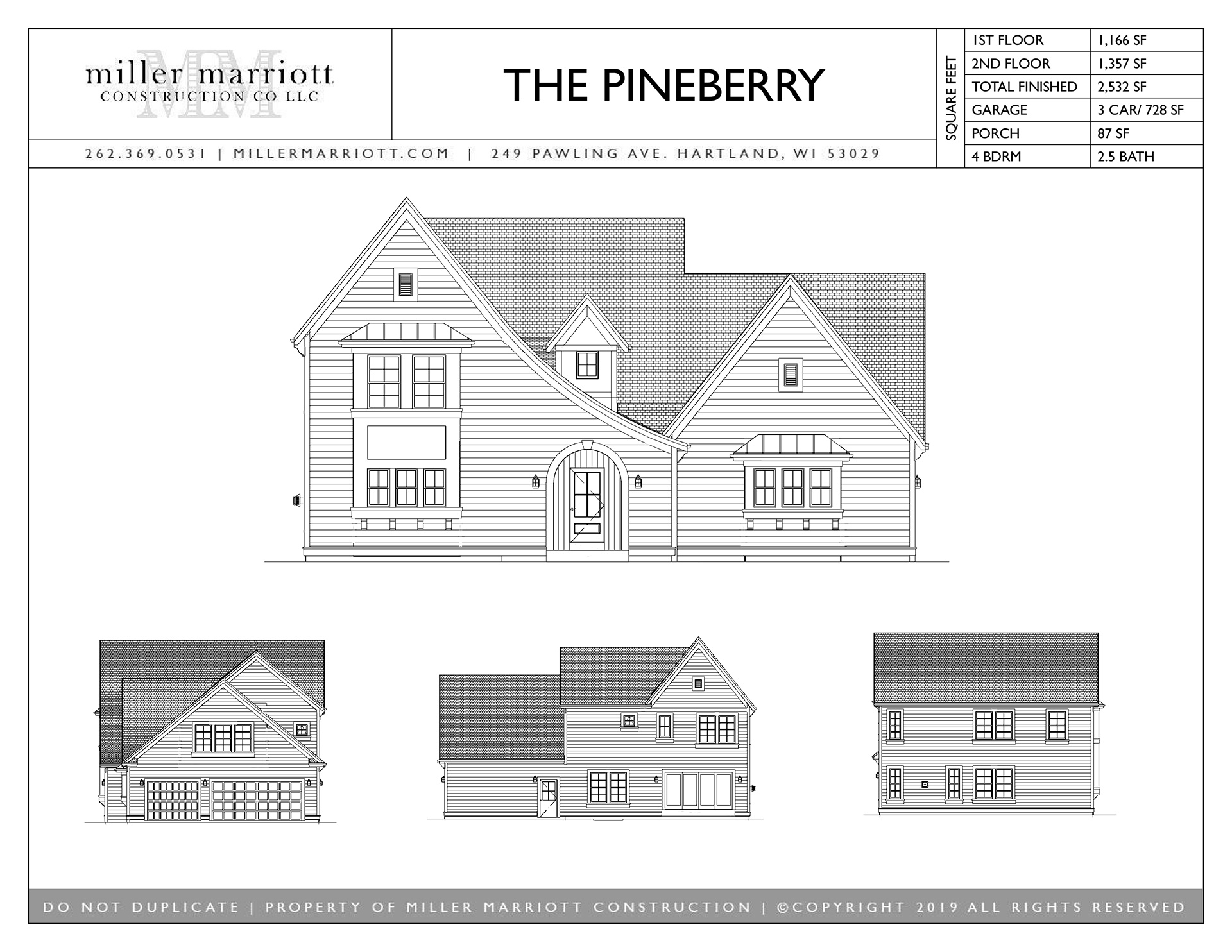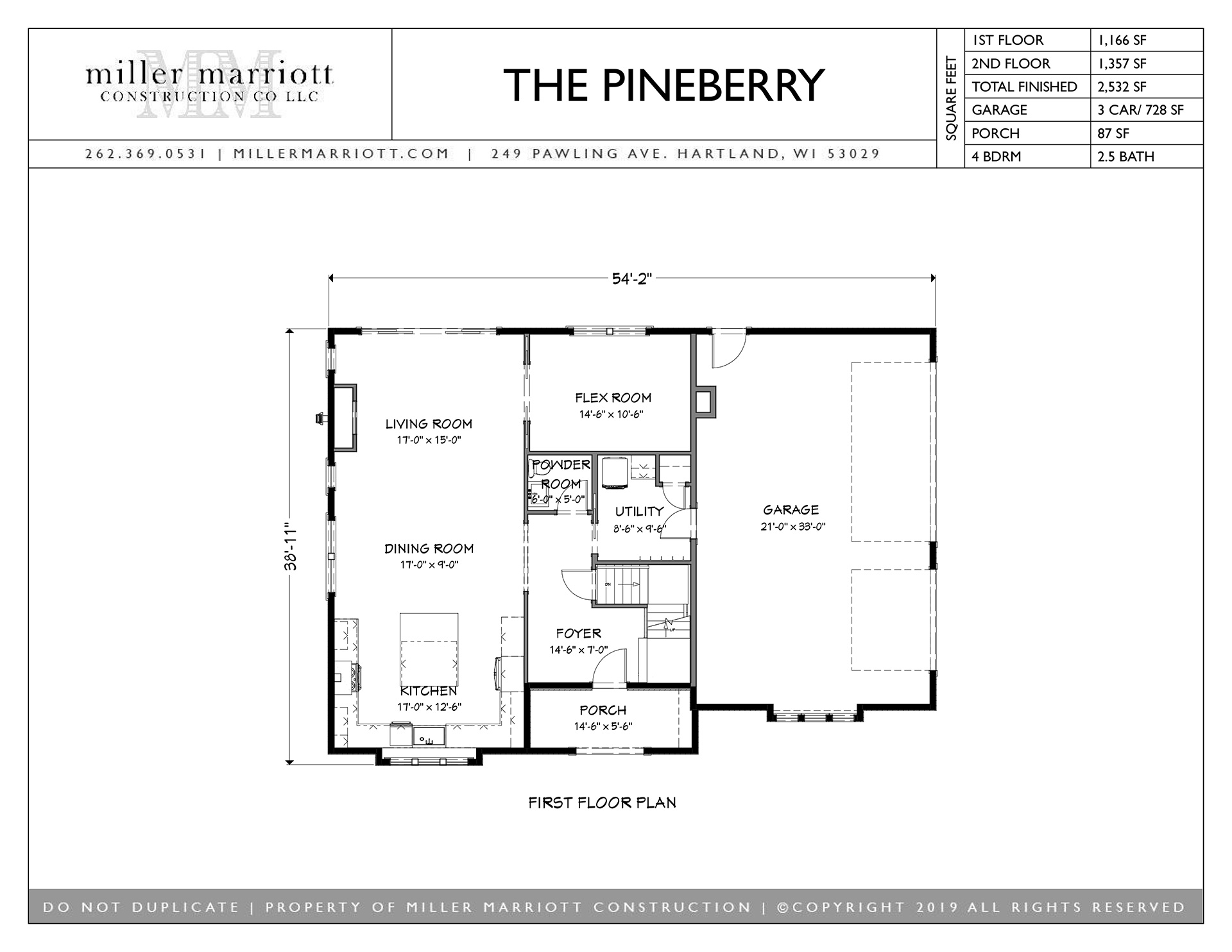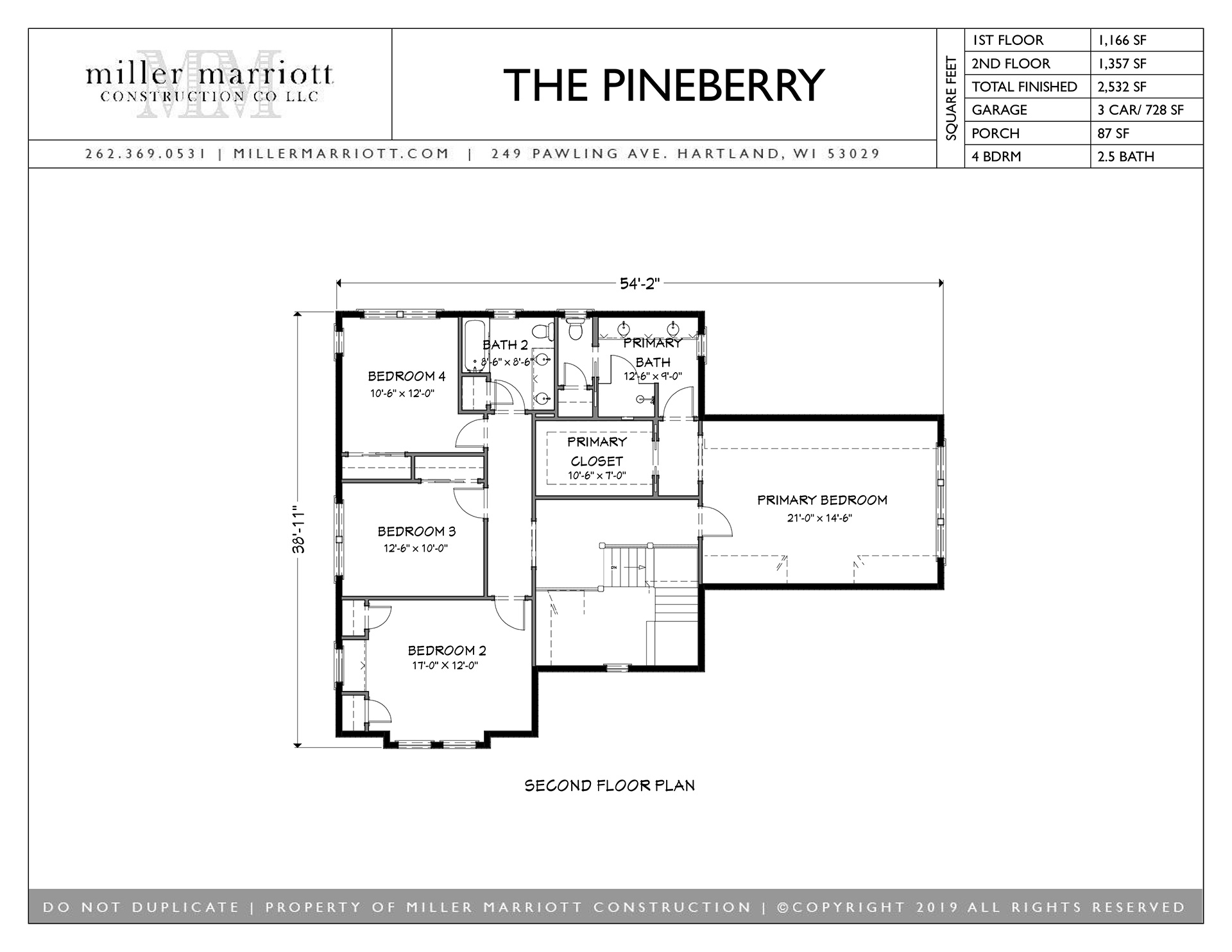The Pineberry
The Pineberry has been thoughtfully designed to maximize space, offering a versatile layout that caters to a family’s evolving needs. It features a well-balanced combination of open and private living areas, allowing residents to enjoy views throughout the entire home on the first floor, while also providing desirable privacy on the second floor—ideal for relaxation or personal space.
You are welcomed by a stunning two-story foyer that creates an impressive entrance. The spacious and inviting kitchen is strategically located at the front of the house, offering beautiful front-facing views that enhance the cooking and dining experience. The kitchen seamlessly connects to the main living area, creating an open-concept space perfect for family gatherings and entertaining guests. Adjacent to the living room, there is an additional versatile flex space perfect for a den, office, or playroom, conveniently situated for easy access. Both the flex area and the main living space take full advantage of rear-facing views, bringing in natural light and scenic vistas.
