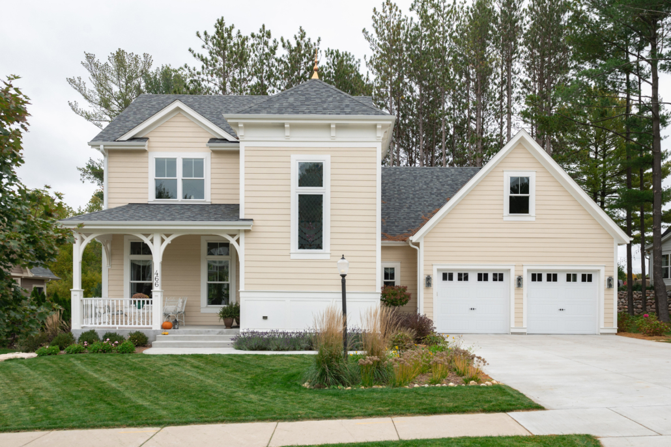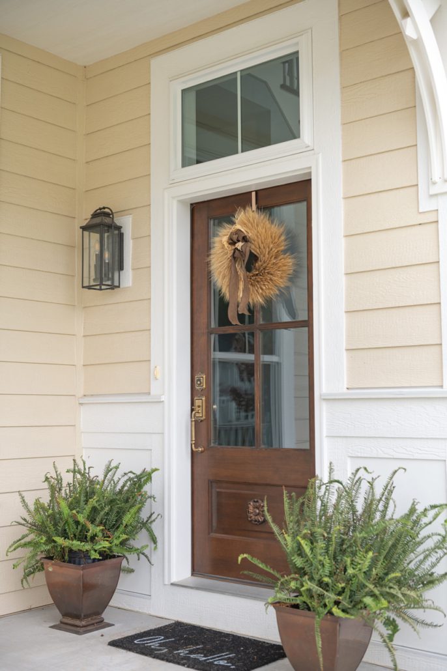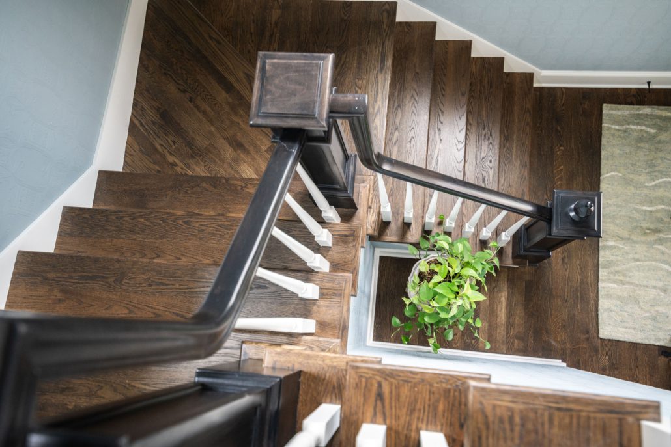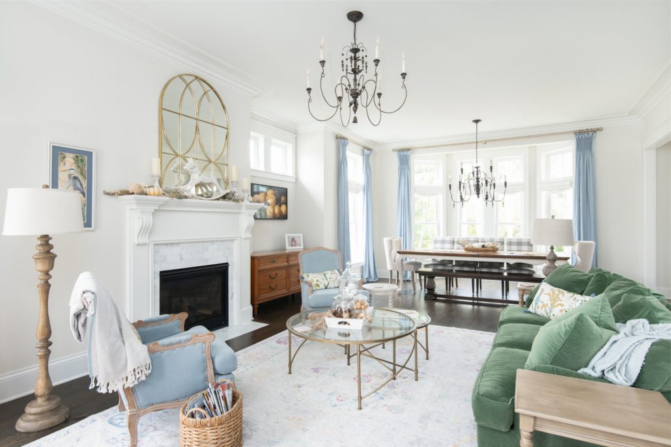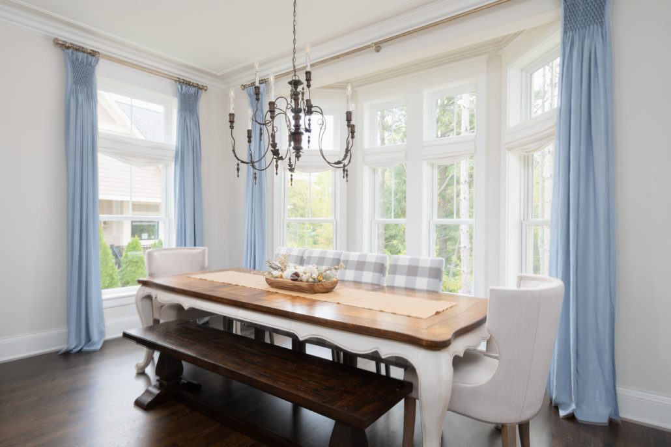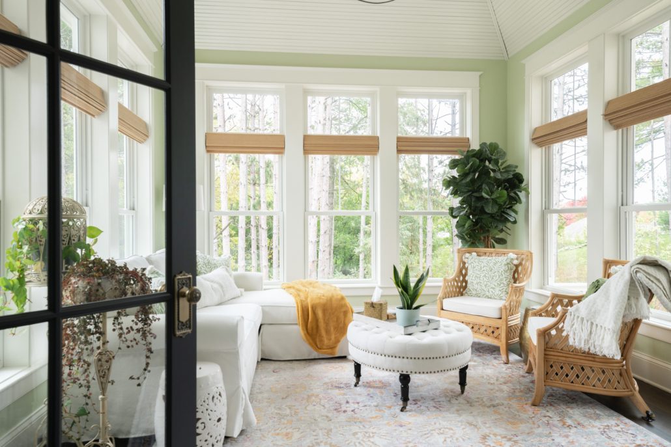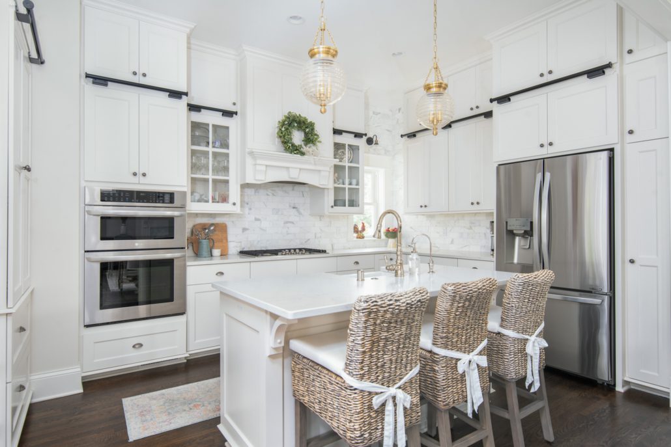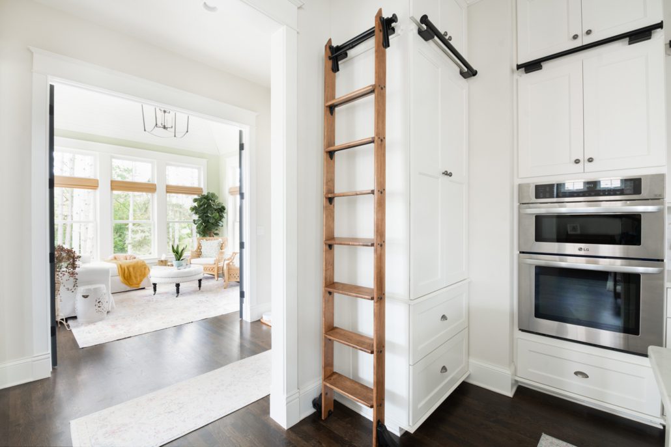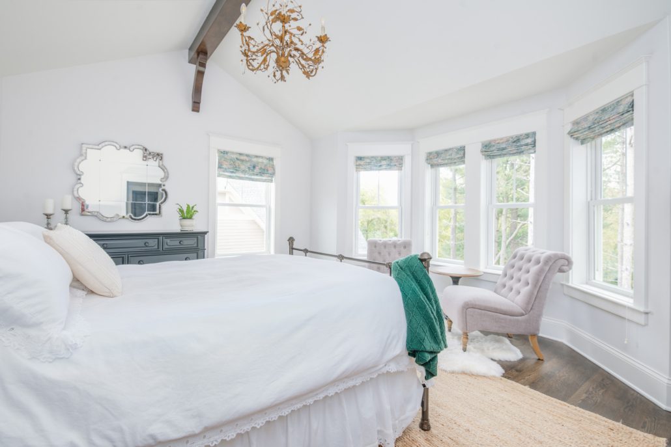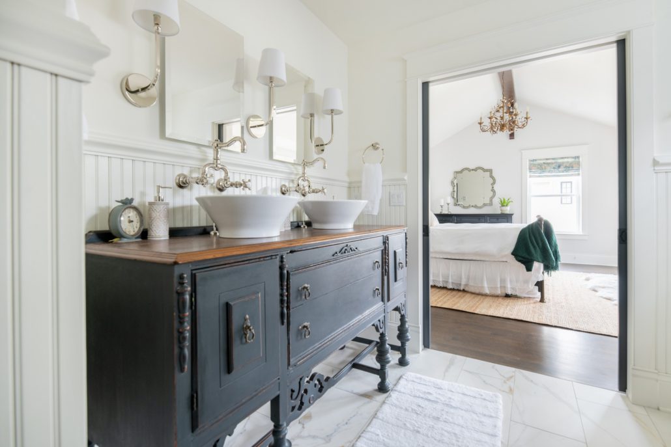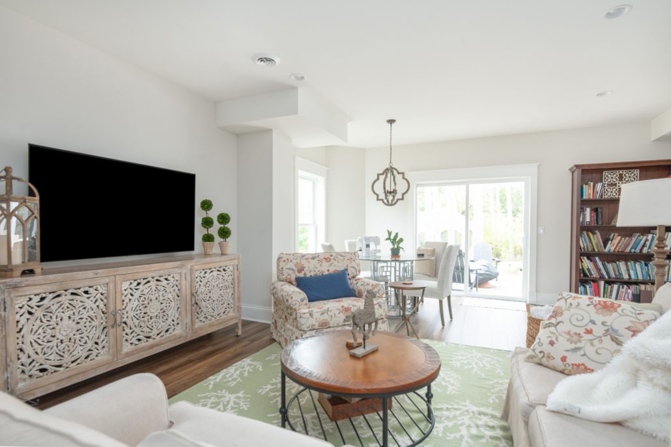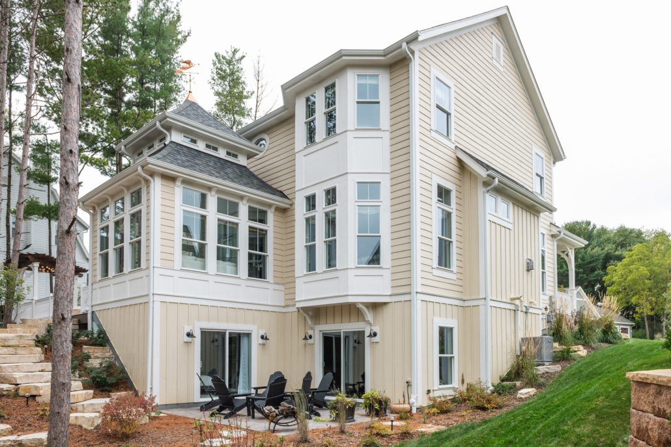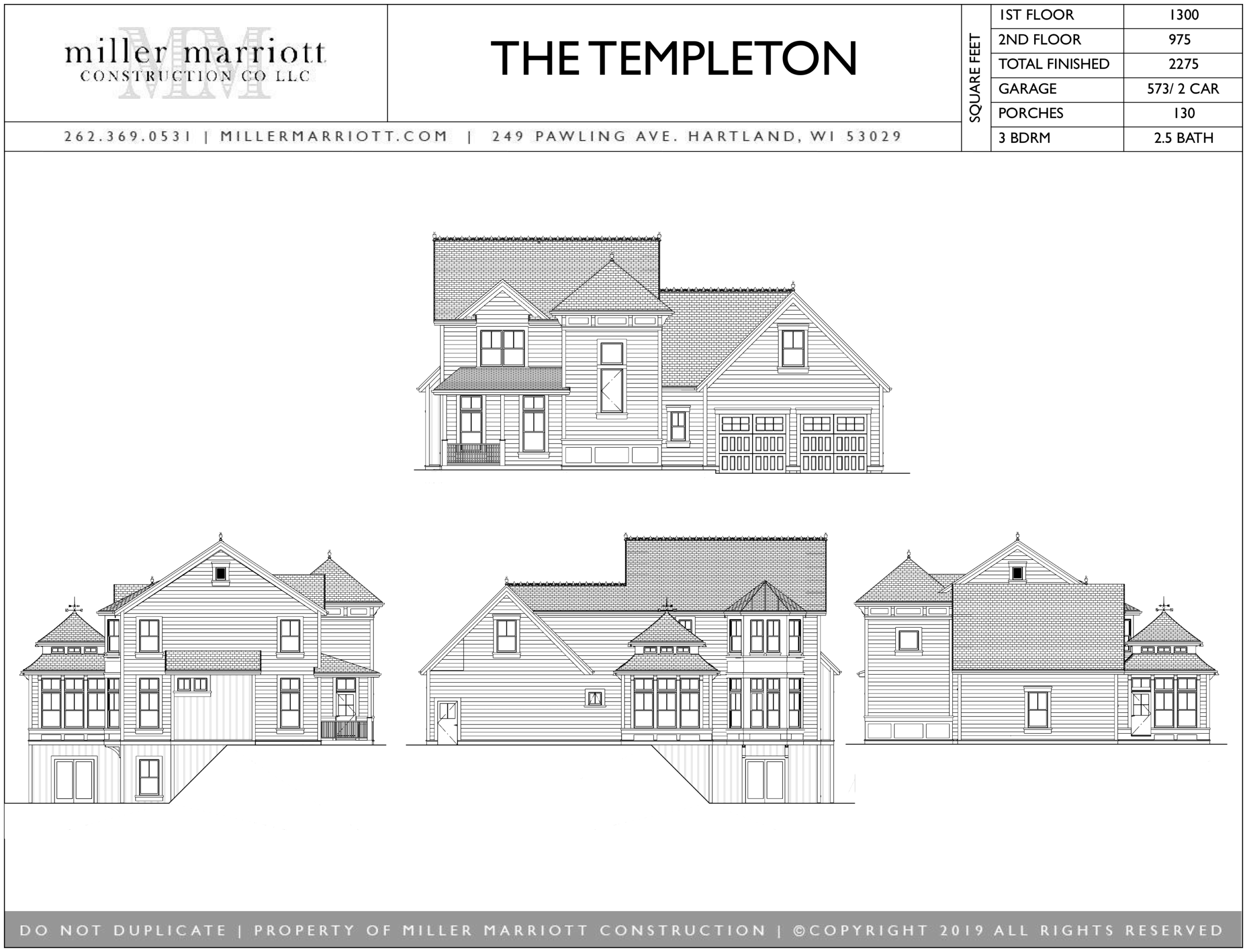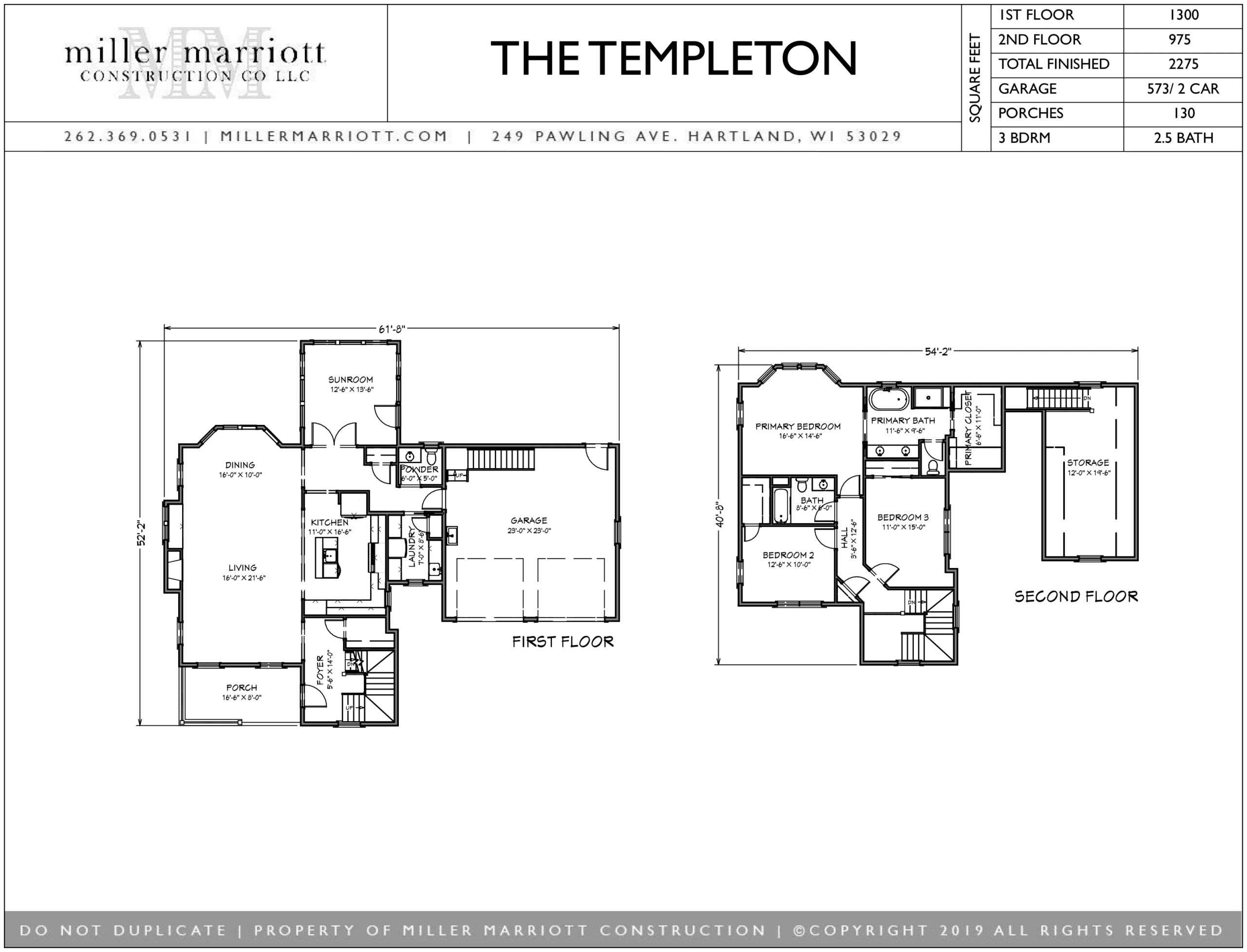The Templeton
Design Inspiration – Our client envisioned a Victorian-style home that was beautifully crafted to blend timeless elegance with modern comforts. A front porch, adorned with Victorian details, offers a charming spot to enjoy the neighborhood’s character, along with a traditional wooden staircase tower and a unique, sunroom enhanced by large windows and a beautiful cupola.
Design Features – Enhancing the home’s overall aesthetic, the classic paint color and stained fir front door warmly welcome you each day. Upon entering, you’re greeted by the stunning dark wood staircase featuring a large antique stained glass window that fills the space with colorful light and charm. The heart of the home is the spacious kitchen, which boasts tall ceilings and floor-to-ceiling cabinets, combining style and functionality. A kitchen ladder provides easy access to the higher cabinets. Rich millwork, including extensive crown molding and distinctive ceiling details typical of the Victorian era, adds warmth and character to each room. The sunroom with daylight windows creates a bright and airy space perfect for relaxing or entertaining.
A walkout lower level provides an extra light-filled living space, and there’s an unfinished area above the garage ready for future expansion. This Victorian family home beautifully encapsulates a delightful blend of history and comfort.
