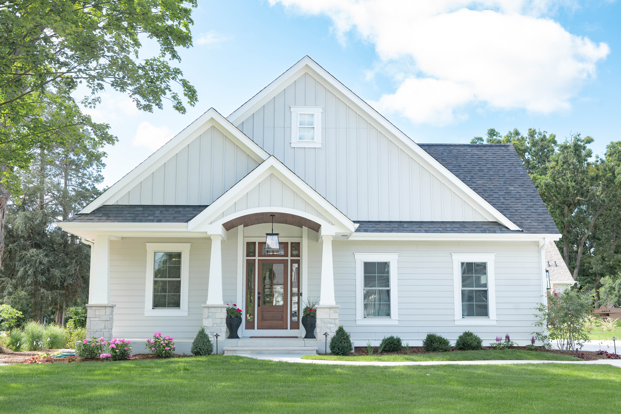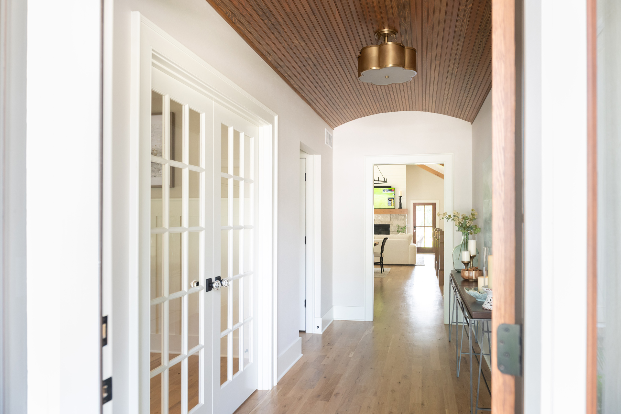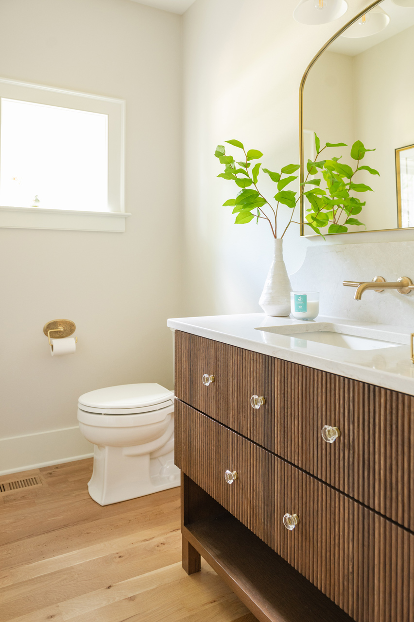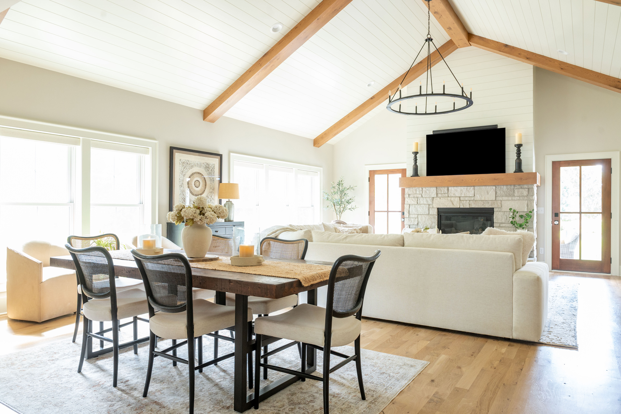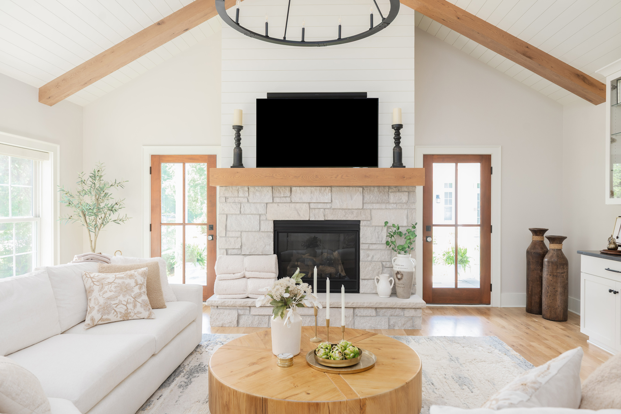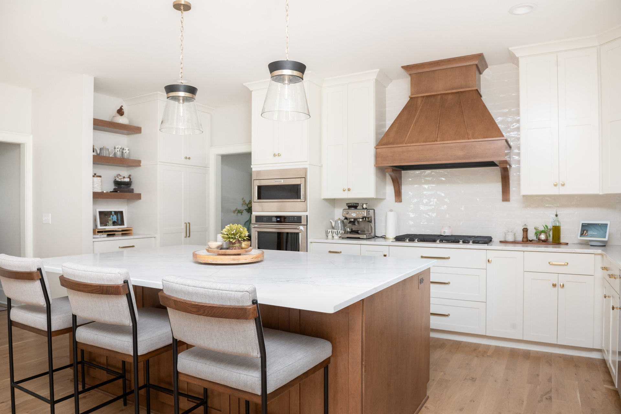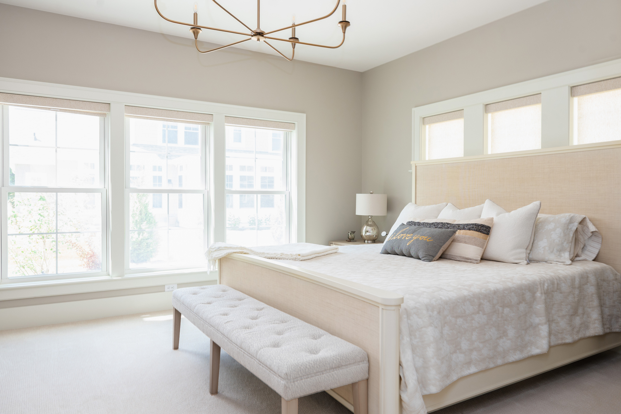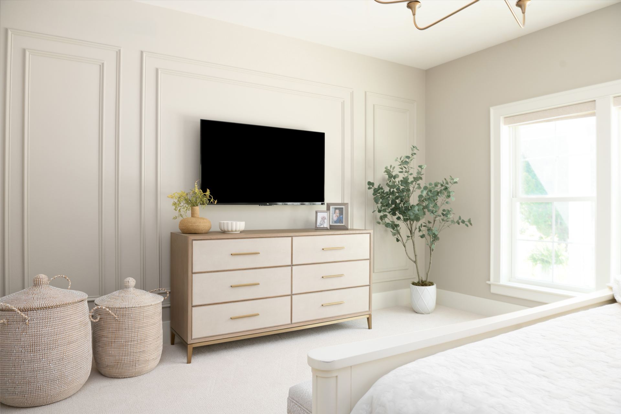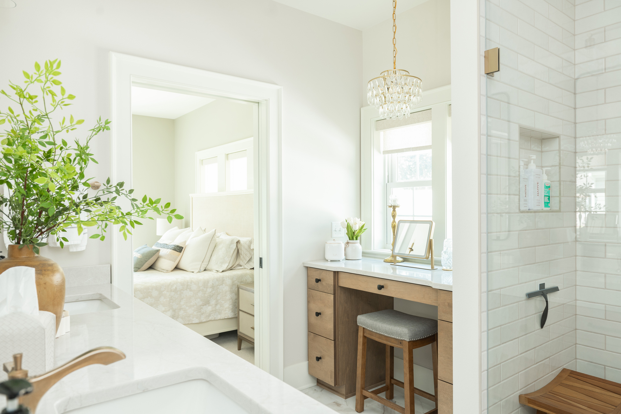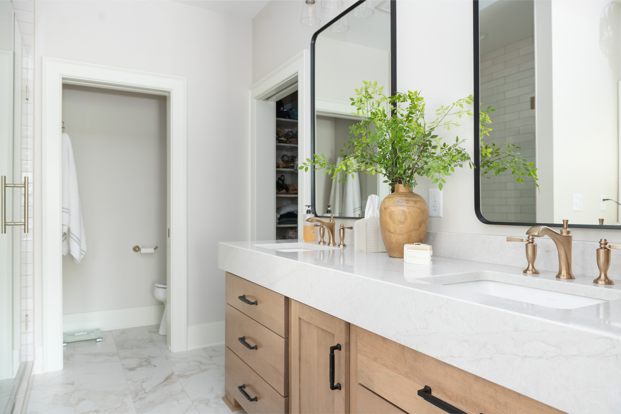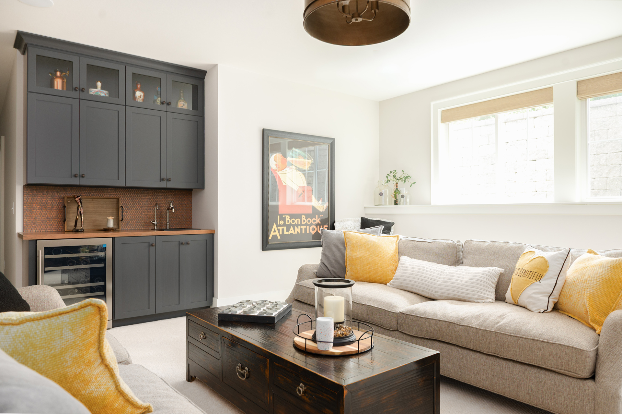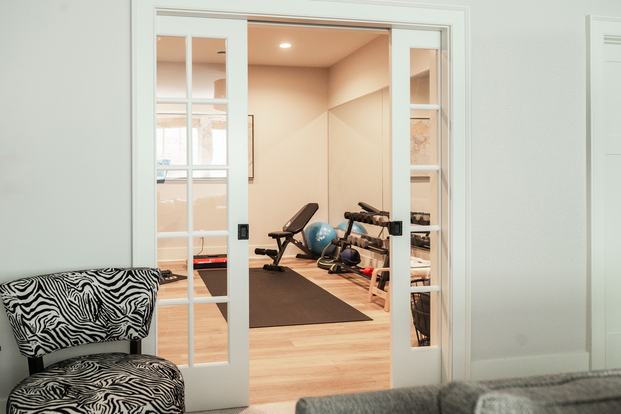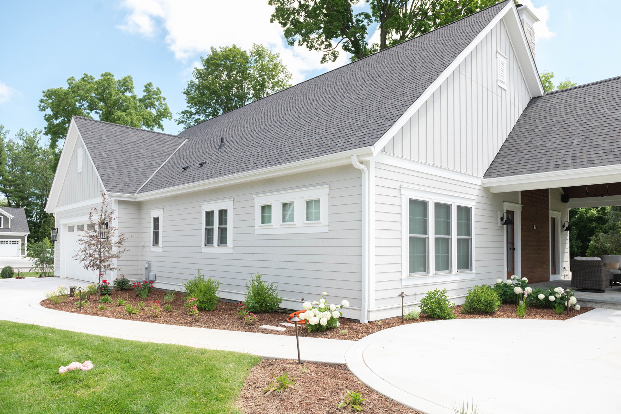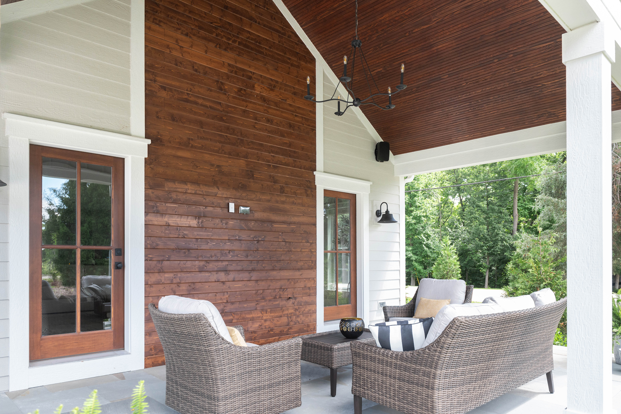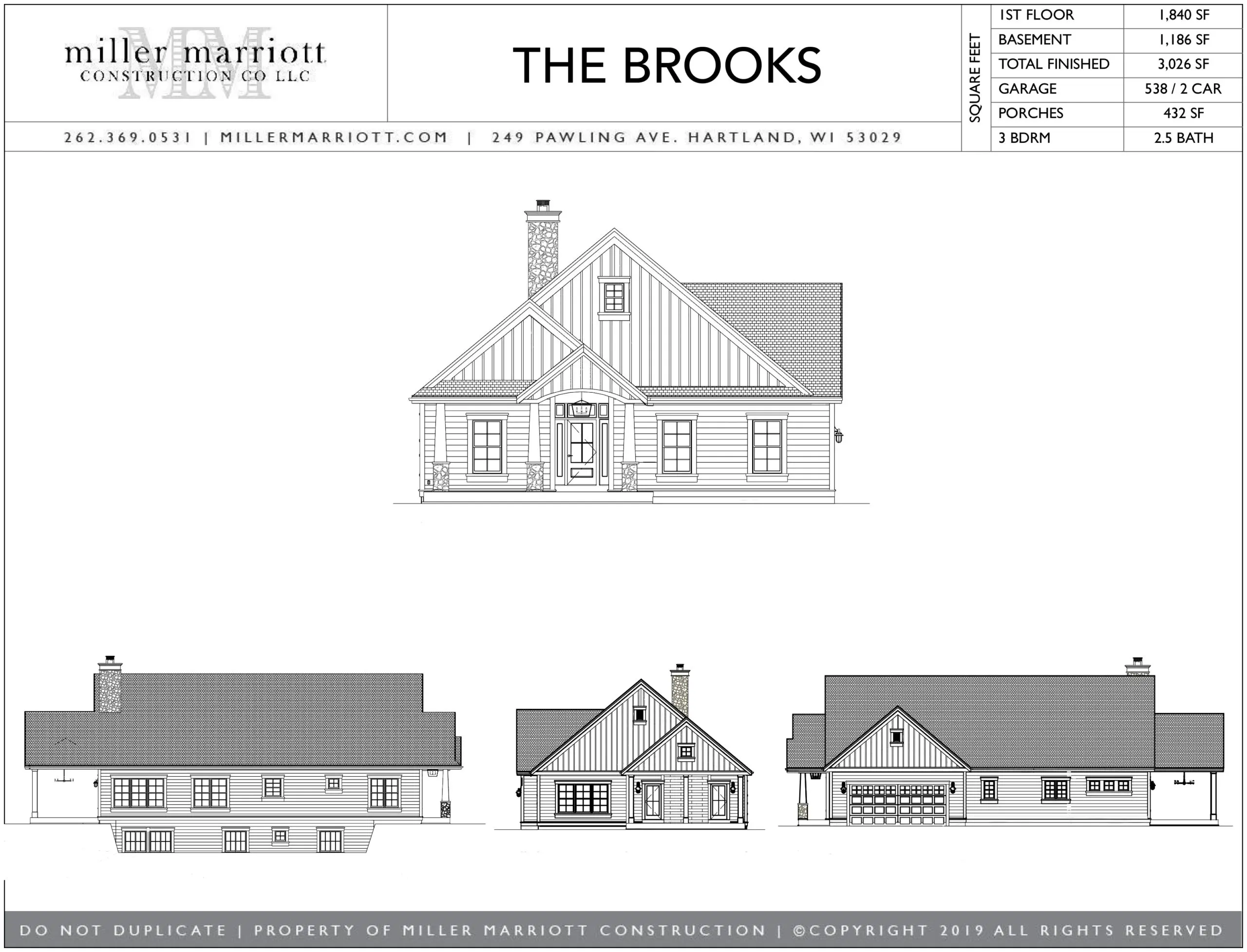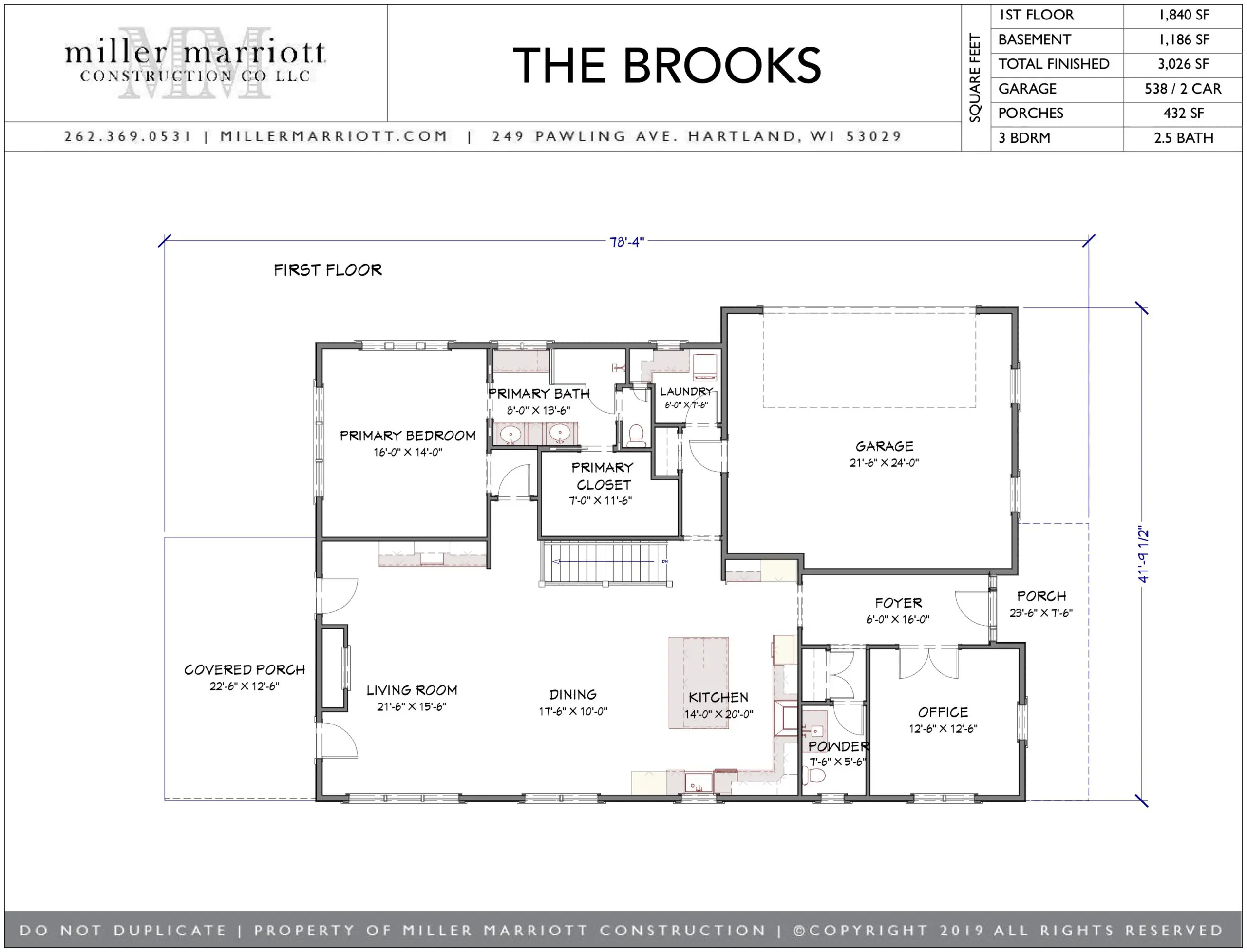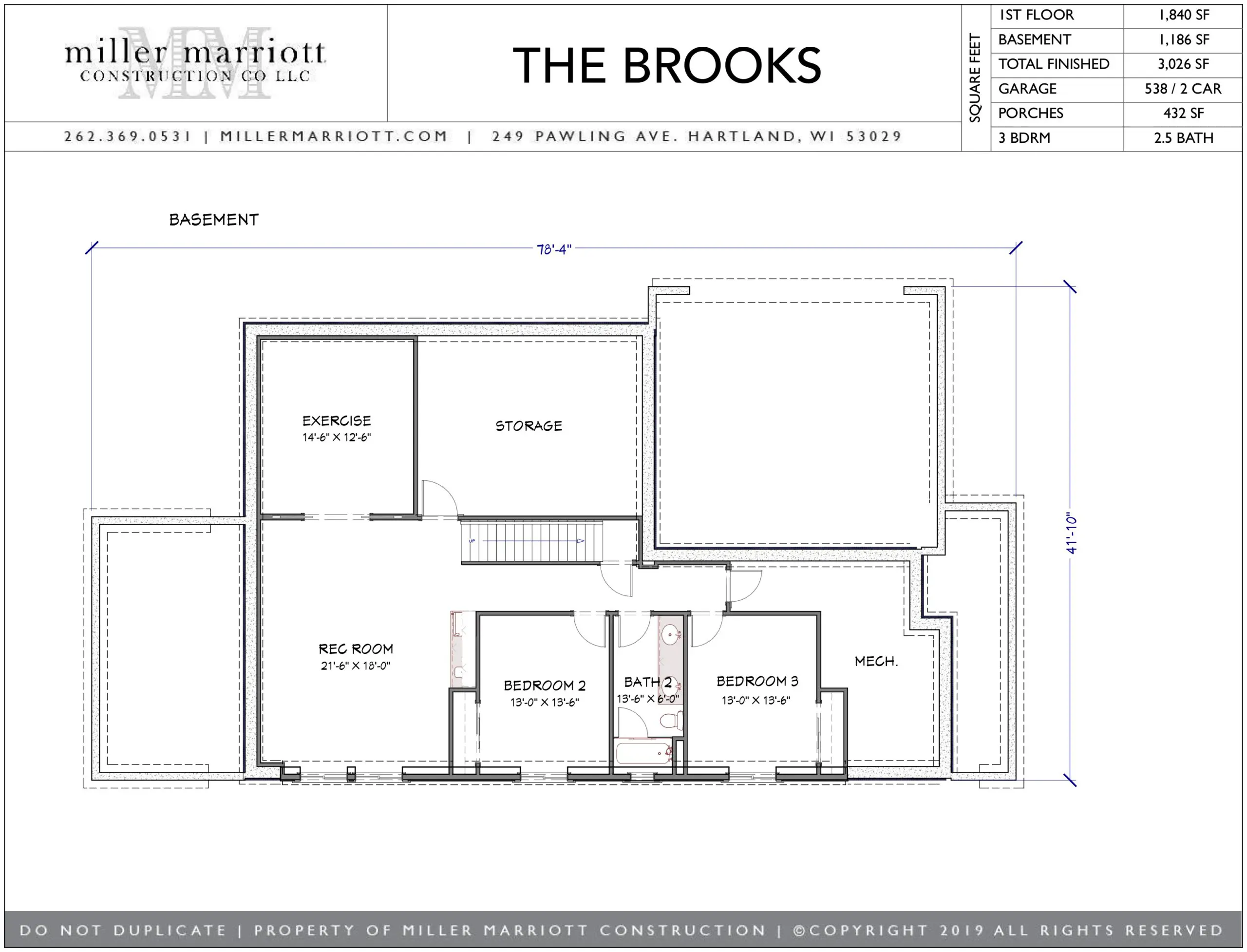The Brooks
Design Inspiration
Looking for a change as empty nesters, our clients wanted a home with light-filled, open spaces for entertaining and cooking, a first-floor master suite, and a dedicated office for working from home. They prioritized durable flooring that could withstand the family dog, along with a finished lower level featuring an exercise room and a comfortable media room. They also desired a cozy backyard living space to enjoy the outdoors. The design perfectly captures their vision of a warm and welcoming home.
Design Features
A blend of exterior materials, including lap siding, vertical board and batten, and stone accents, highlight the home’s features. The warmth of wood is incorporated on the front and vaulted rear porch ceilings, a shiplap accent wall, and the front and rear entry doors.
A classic barrel-vaulted ceiling in the foyer welcomes you as you pass an office into the spacious, open living area. The kitchen, with white cabinetry accented by brass, a natural wood island, a custom range hood, and open shelving, is both beautiful and functional. The great room is perfect for entertaining family and friends, featuring large windows, a painted shiplap ceiling with beautifully crafted wood beams, and a natural stone fireplace. Stylish living areas on the lower level enhance the comfort of this family home.
