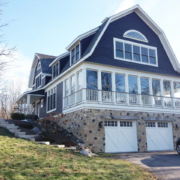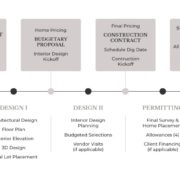When at a nationwide builder’s conference, it became painfully clear that across the country, the industry’s top client complaints were due to feeling a lack of clarity on costs and timing while building their homes. This lack of clarity is the impetus for the all-too-common statement, “I love the home we built, but the process was a nightmare.” And frankly, if it is a nightmare process for a client, it likely isn’t fun for the builder either.
We left the conference with the goal of clients who love the building process as much as the home itself, which meant they would need clarity on timing and cost. In an industry that has long project timelines, and is subject to labor shortages, changes in material prices, client revisions and mother nature, we knew it would require a consistent approach and lots of transparency.
To enjoy the home building process, you need to be on a design|build path that is right for you. You should be provided with guidance and the details needed to choose the best approach, since different approaches to building will necessitate distinct timing and cost expectations. At Miller Marriott, we help guide our clients by offering upfront insights and options based on their timeline and budget, but also based on design objectives and project scope, so they can choose the design|build path that best meets their needs. Here are some examples of these unique paths:
- A full-custom home, with each detail meticulously selected from vendors and specialty suppliers, is one of the more costly approaches and takes more time to design and potentially build.
- A semi-custom home, based on a builder’s various plans and the client’s inspiration, with a hybrid approach to making finish design decisions, is usually less costly than a full-custom home and has a slightly faster timeline.
- A home modeled after a base plan with curated finishes—choices that are presented to you based on your style—is not only a more timely process, it also makes it easier for clients to stick to their budget.
Note: Decision making and changes after construction starts can always slow down the process. This also applies to delayed municipality and HOA approvals.
Here are some areas to consider when planning for transparent costs:
- Project budget
The team at Miller Marriott works to understand our clients’ budgets upfront. This might mean breaking down an “all in” budget to better understand home and site costs, or trying to estimate site conditions on a unique piece of land. Once the budget is clear, and we and the clients are both on the same page, we work with respect to that budget while planning and designing the home portion. We also use cost allowances that are dictated by agreed-upon standards. Choices in architecture and finishes can be easily tied to the overall price and are visible to the client at all times.We help to prioritize, select, and customize decisions regarding your home, and we offer a variety of options to accommodate clients’ differing budgets. With our knowledge of current industry costs for materials and labor, and with our intel on site fees like permitting and municipality costs, we can give you all the details and guidance you need to feel confident in your established budget.
- Home pricing
Before a project starts, a home’s price is an estimate based on a price per square foot. We utilize our build and quality standards in this factoring, and share those with clients so they know what the number represents. During the design process, the architect will work to the budget. Then based on the chosen level of customization, the client will get actual pricing prior to finish selection, and again for a final cost review before construction. Miller Marriott uses as much visualization—through technology, existing homes, and vendors—as possible to avoid making changes during the build process. (While modifications can be made, they can be expensive and cause delays.)
- Site work/conditions
Site work is usually not well understood. It is expensive and is the only price that builders cannot fully guarantee because it involves the land and what is below the surface. We attempt to get conservatively close with our estimates, but, for example, you may not know exactly how deep a well goes, or if there are unexpected qualities of the soil. In our upfront estimate, we include all aspects of the physical land preparation, as well as permitting and approval costs and municipality fees.
In addition to budget, we also want to learn from our clients when they want to be living in their new home. Using the provided date, we then work backwards by considering the selected design approach, the approval/lending cycle, and construction estimates, based on the size and location of the project. From there, we can give our clients a rough timeline for design decisions. And because we don’t want a client to feel pressured during design, we keep the tentative dig date visible, and if we need to adjust it based on the design timeline, we make that decision together with the client.
Once a client’s design is complete and approved, we lock in the dig date. After we begin construction, we follow a well-planned step-by-step schedule to meet the projected move-in date. The schedule builds in time for some degree of natural delays, such as weather or a sick subcontractor. If there was ever an unforeseen significant delay, we would immediately communicate that to our client, including the reason why and the new target date. Such a situation might arise with a natural disaster or pandemic. Or, as mentioned, client changes during the build process can also delay a job, and the revised timeline would be discussed upfront when the client is making their decision on the proposed adjustment.
At Miller Marriott, we provide our clients a unified flow and a team approach from initial concept through completion of construction. We believe that setting upfront timeframes and budgets, while keeping costs and deliverables transparent and visible throughout the process, is respectful management of our clients’ individual needs. By thoughtfully collaborating with you and offering solution-based support, we can make certain your costs and timeline stay consistent, without unwelcome surprises. If this sounds like a process that you’d enjoy, reach out to us today.


