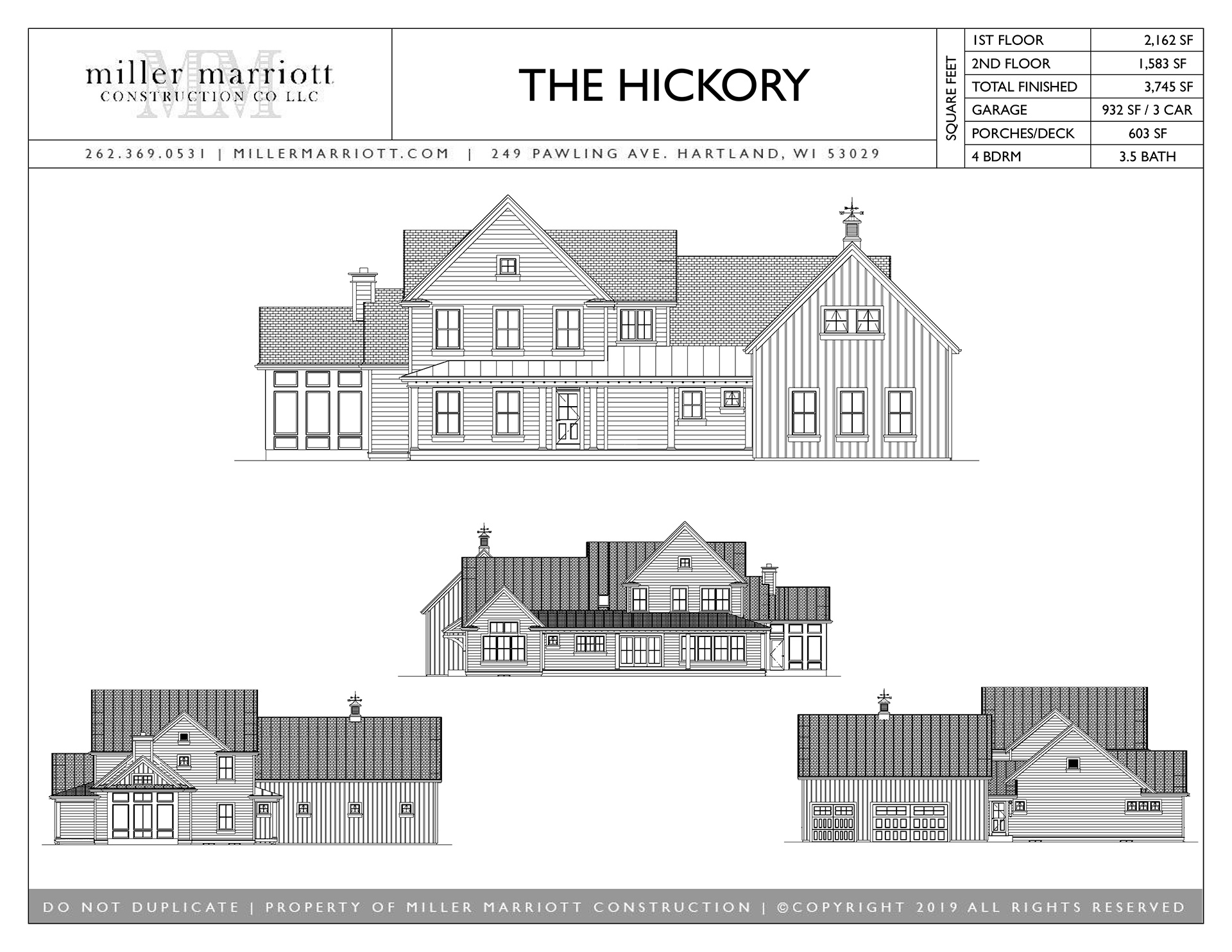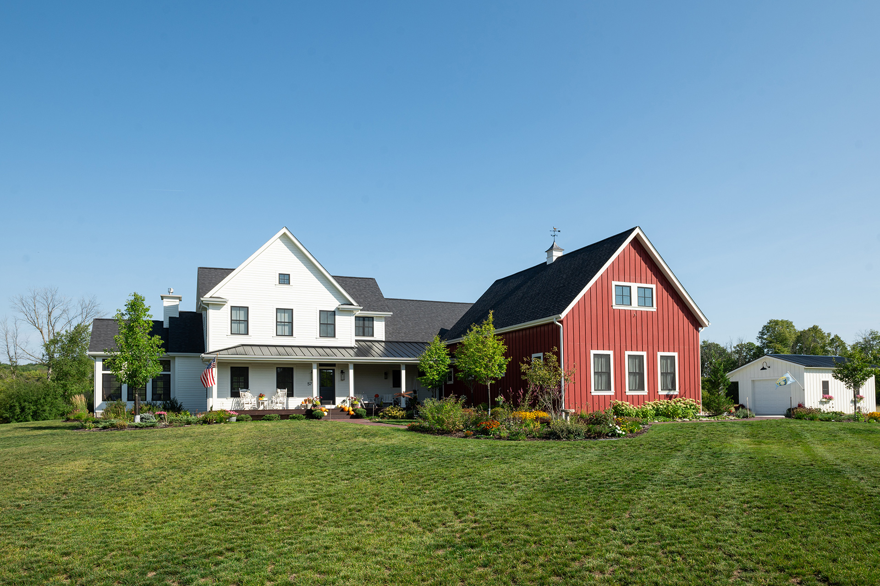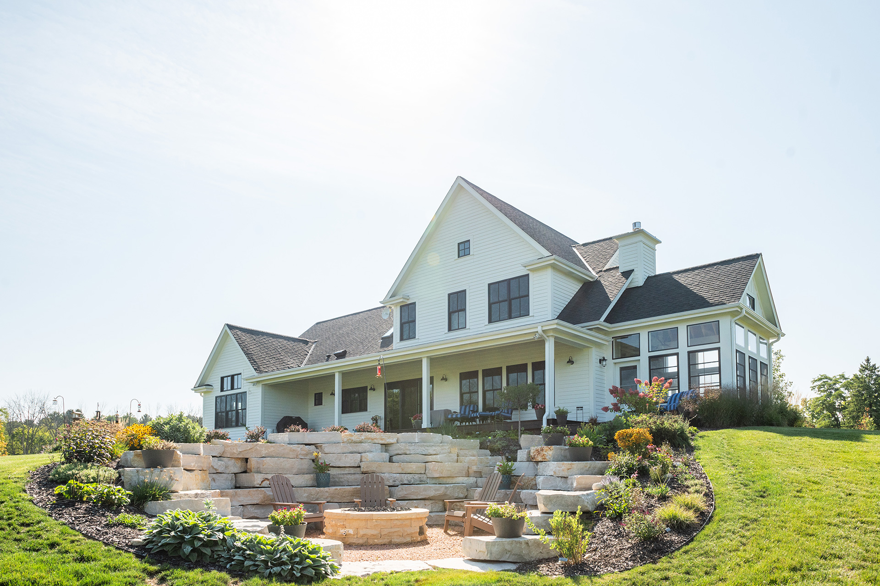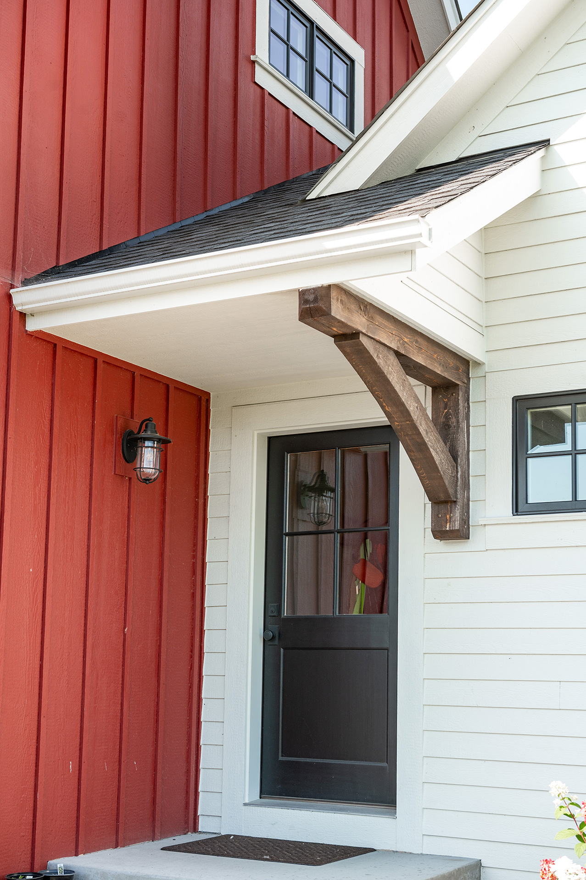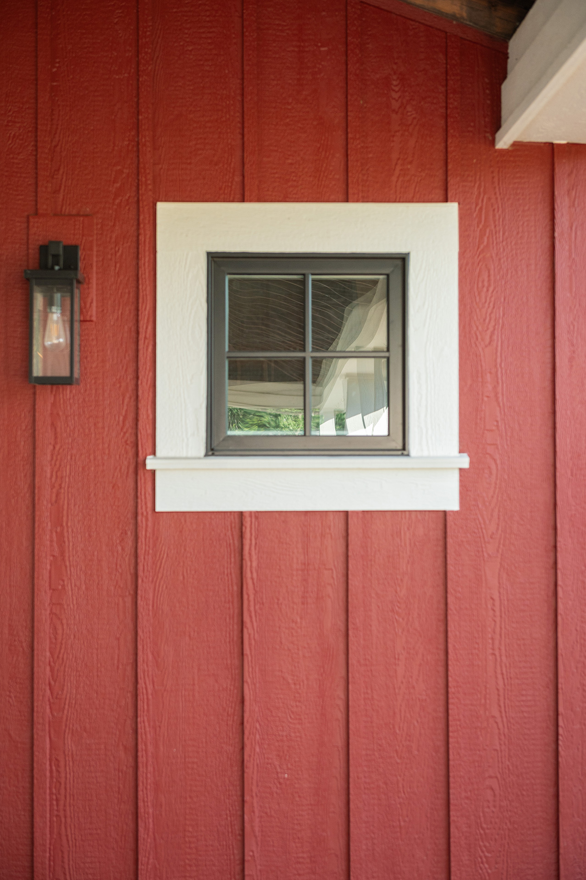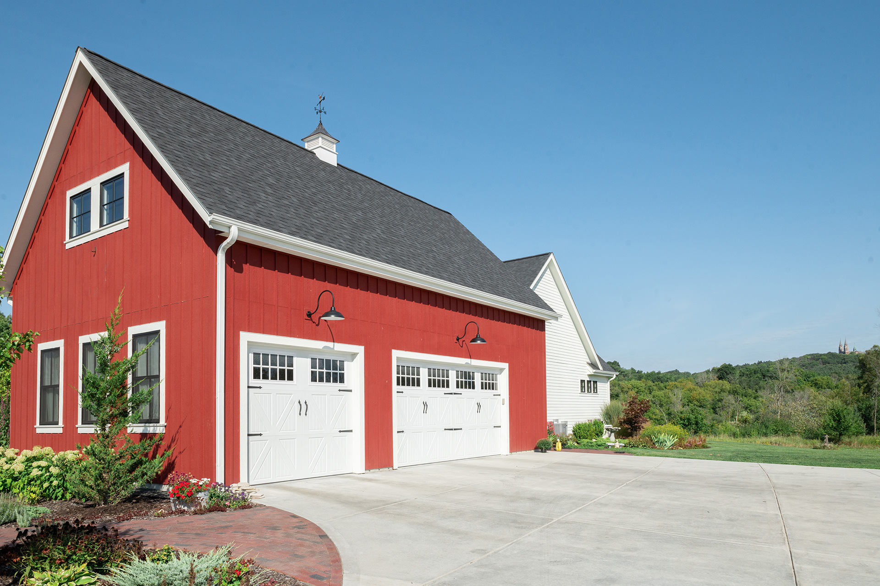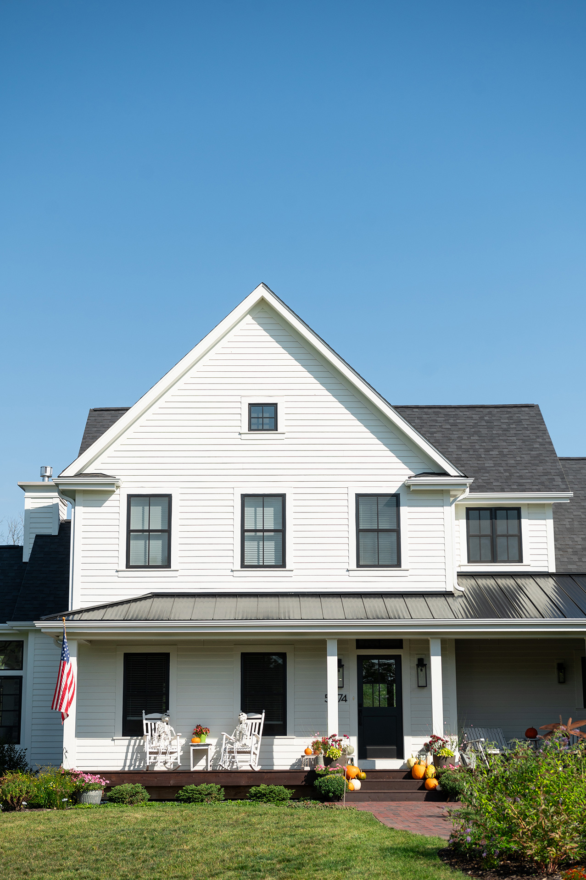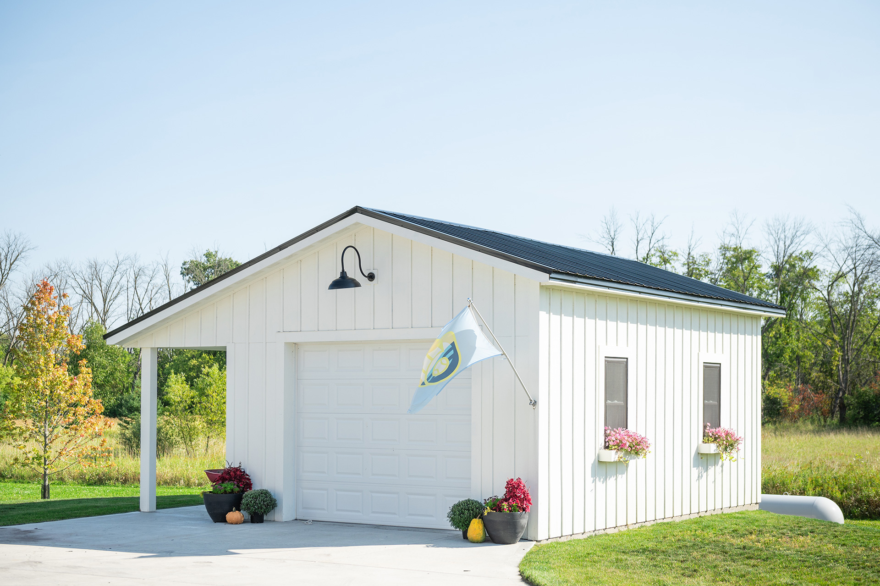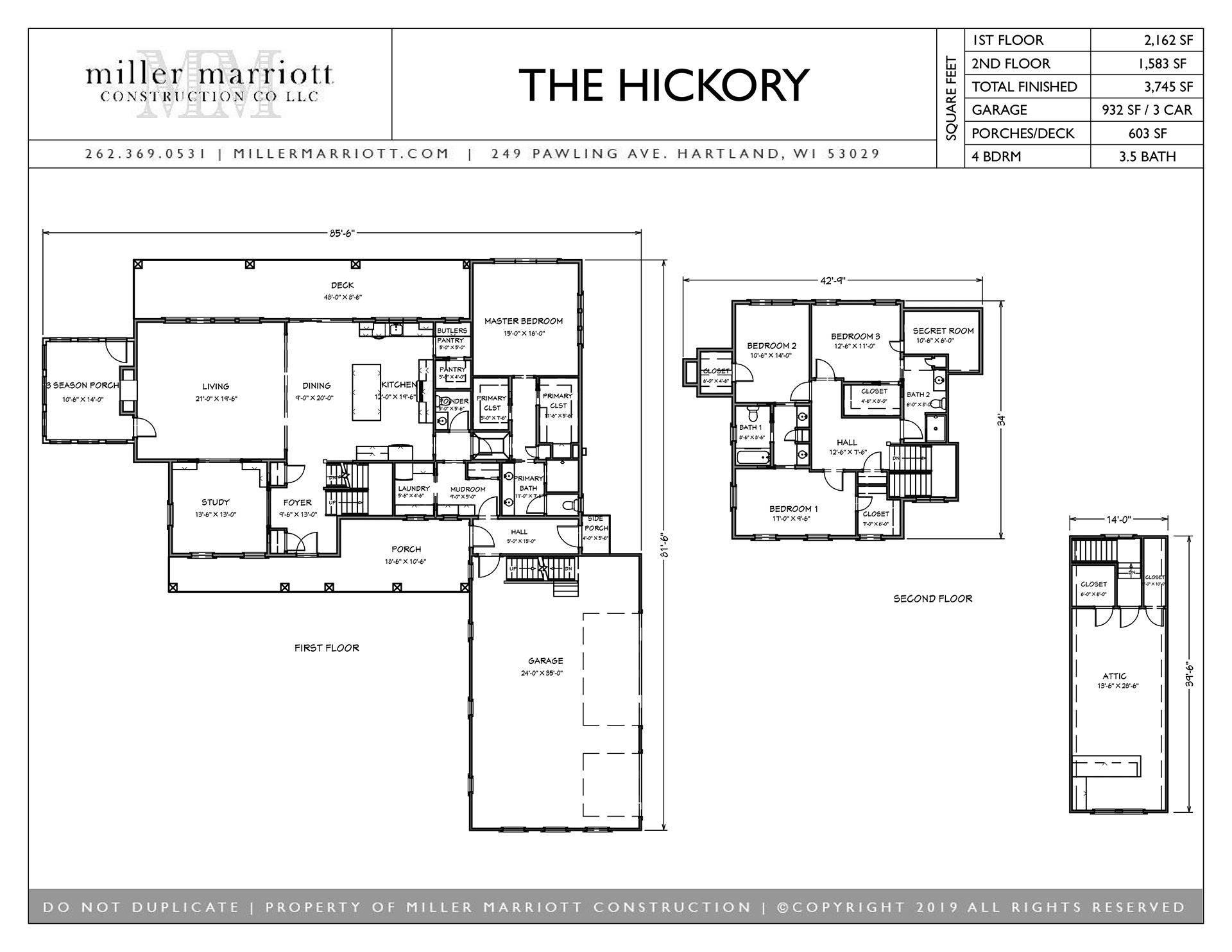The Hickory
This special property needed just the right home to take advantage of its beauty and meets the goals of the family’s lifestyle needs. Placement of the home, flow of the floor plan and capturing the views were the primary goals during this design journey. This project came together with an exterior that blends effortlessly with its surroundings. The interior caters to a family and modern lifestyle with a first-floor master suite, a convenient office space, ideal mudroom/entry, open living and an extraordinary two-way fireplace to the screen-in porch.

